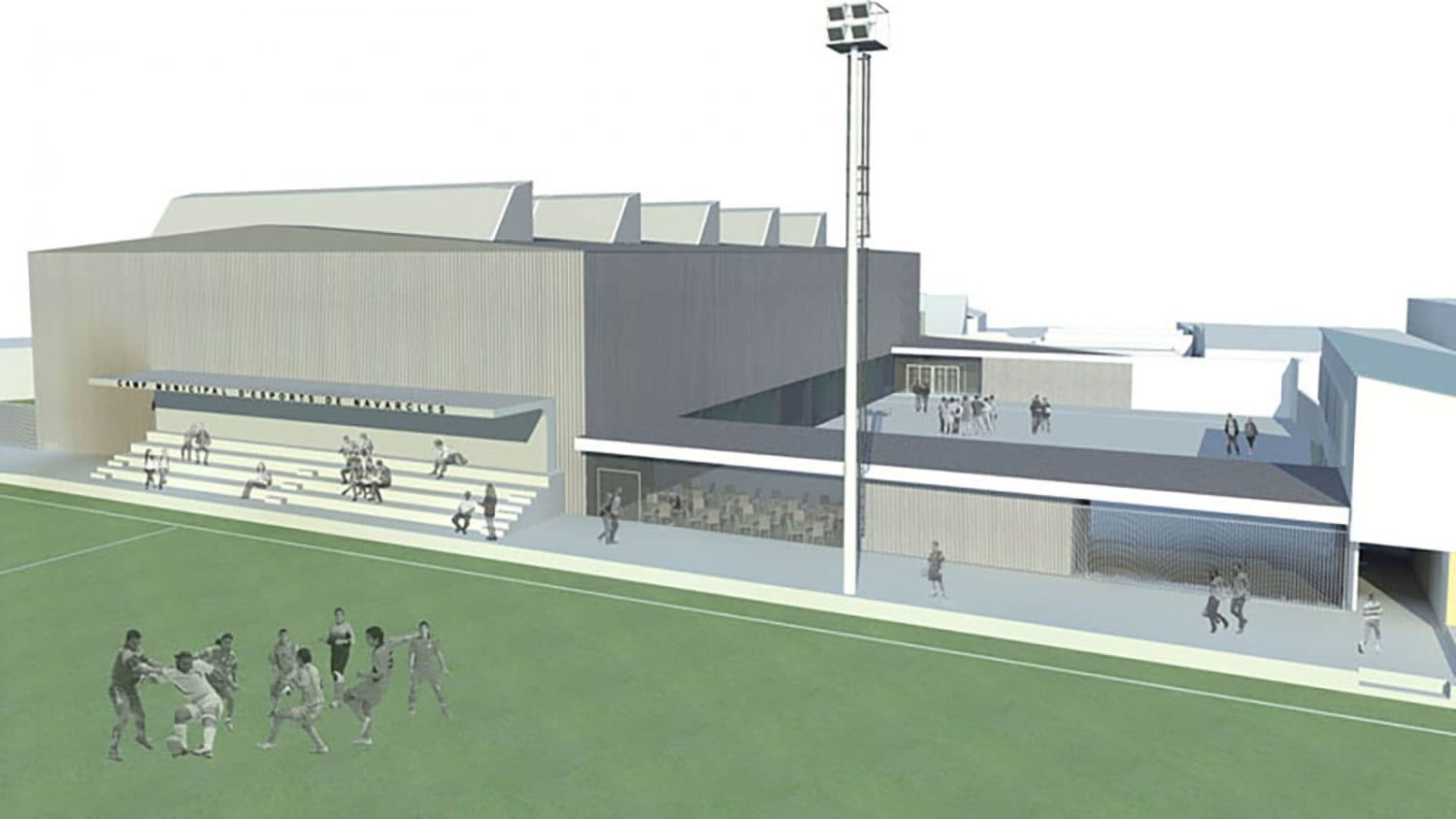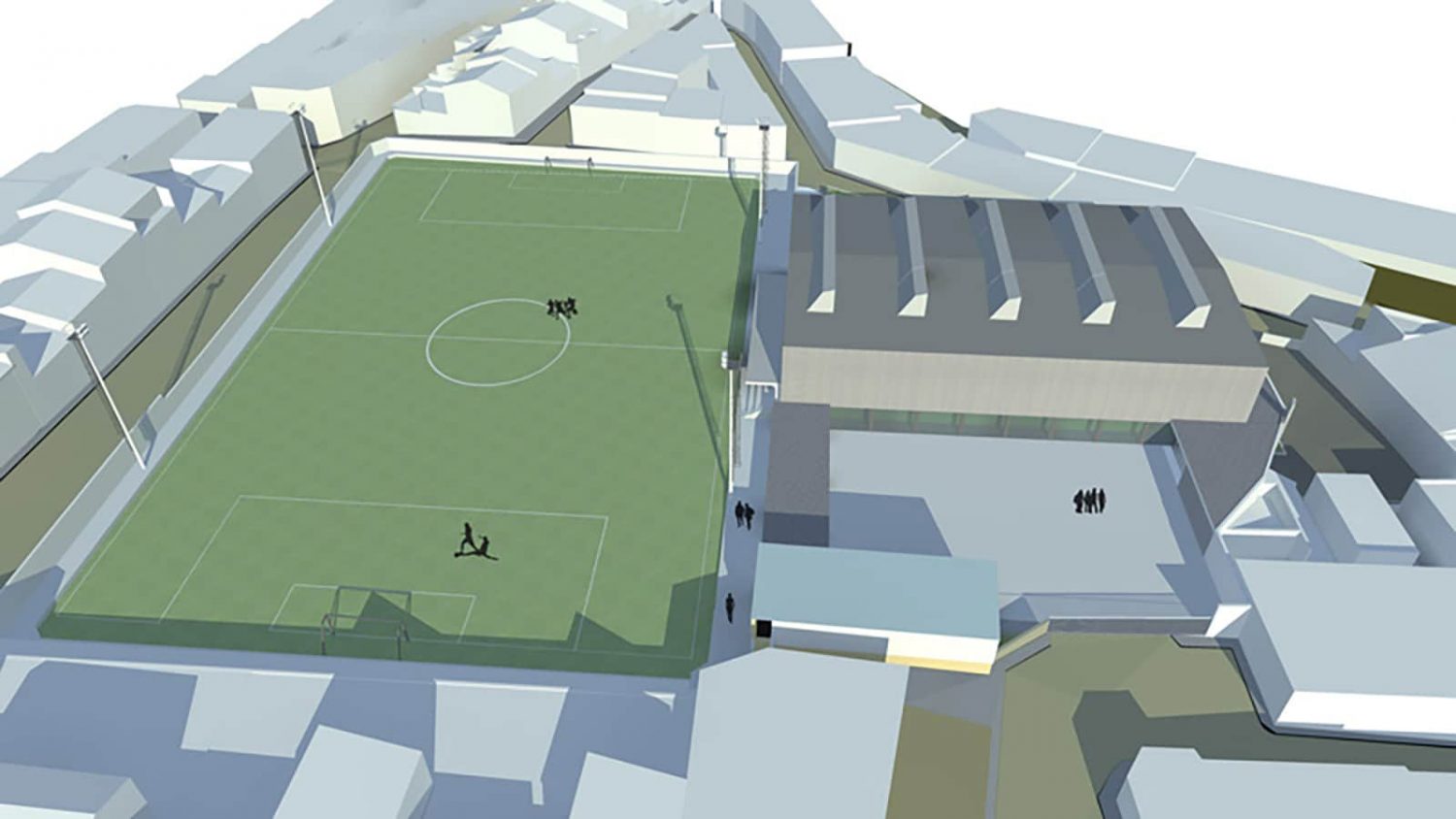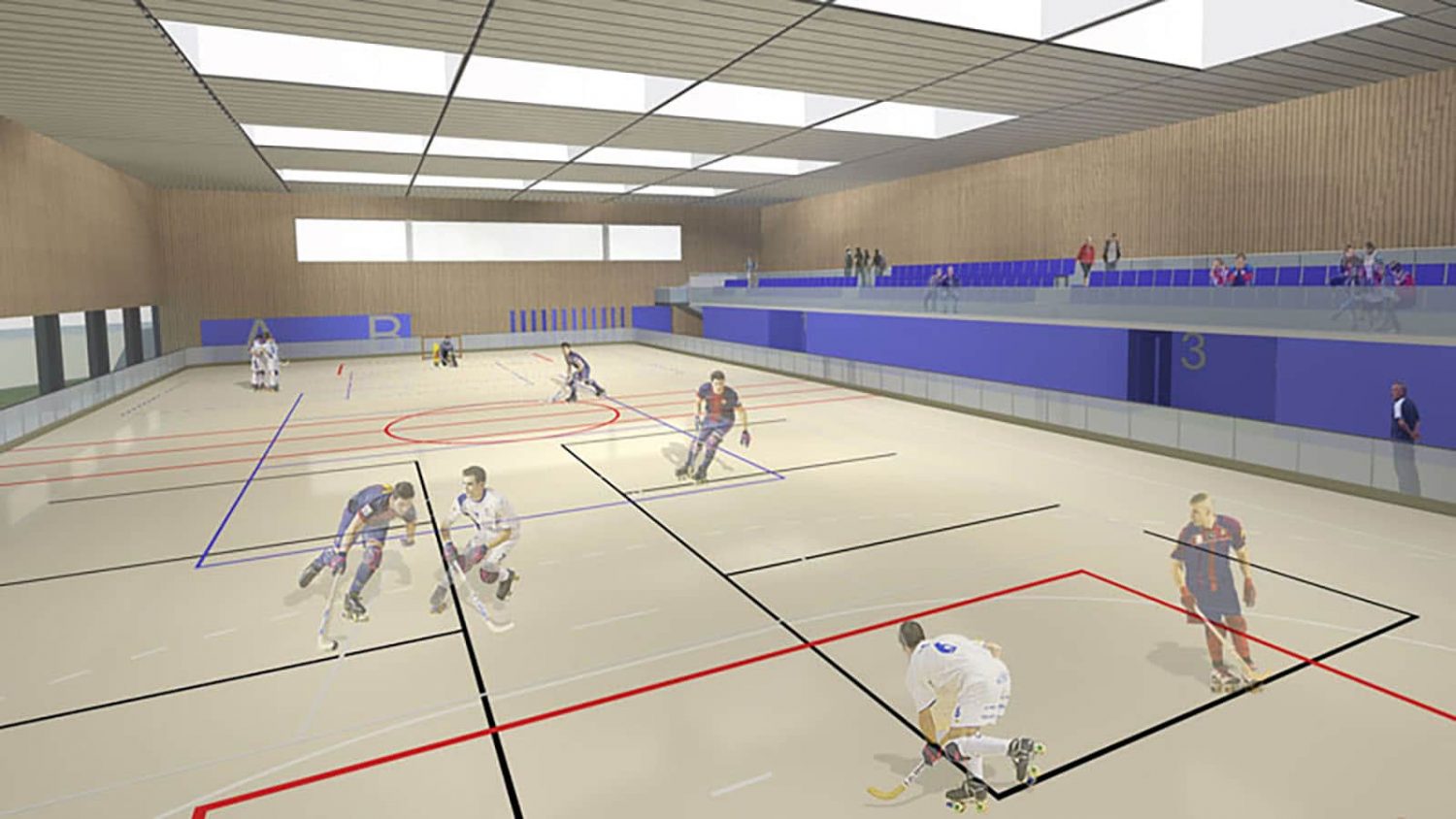Sports hall remodeling
Navarcles
Project description
The renovation of the Navarcles Pavilion is to adapt the existing building to a PAV-2 and to organize the accesses and perimeter spaces. The existing building has a series of slopes that make accessibility difficult for the whole sports complex.
Access to the newly renovated pavilion will take place on the street of Folch i Torres, where the outer space will be developed and it will have the functions of a multipurpose place. This outer space will be the area between the pavilion, the football field and the bar, which will be expanded and renovated.
Data sheet
Project dateSeptember 2013
Architect/sPere Santamaria
Competition typeConcurs restringit - 3er classificat
PromoterNavarcles Town Council
Area2.150 m2








