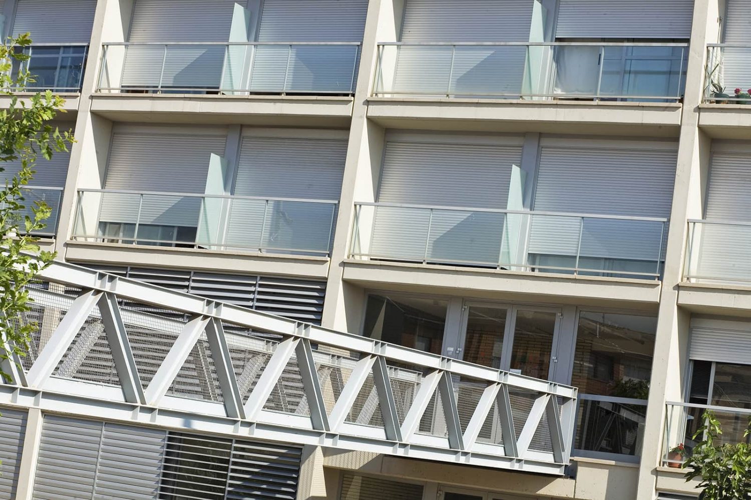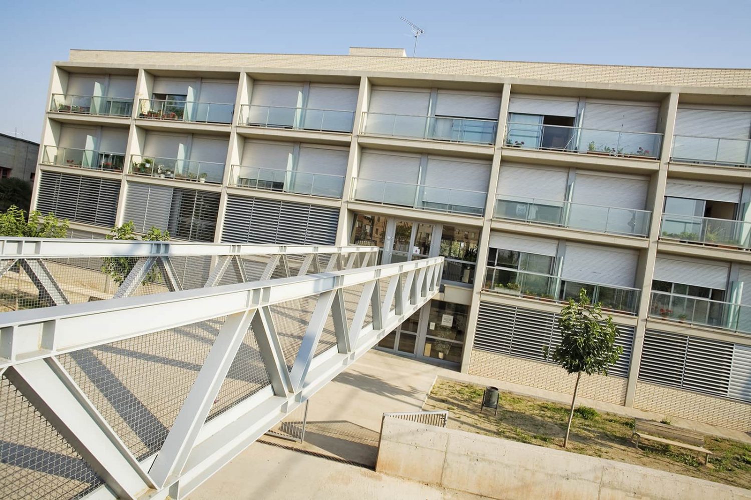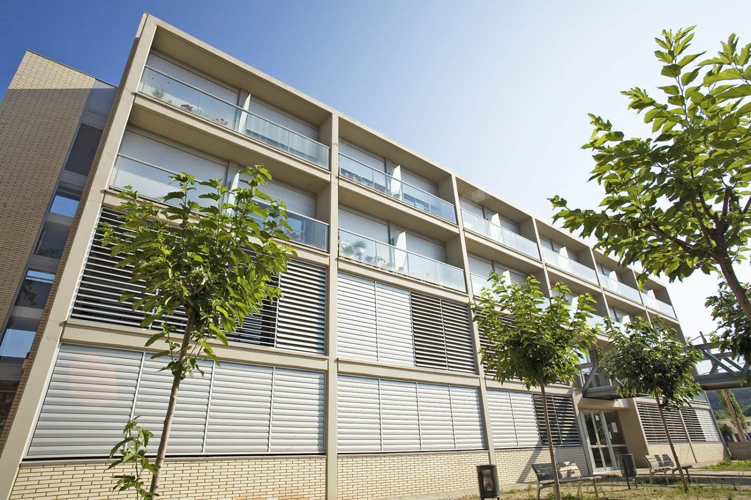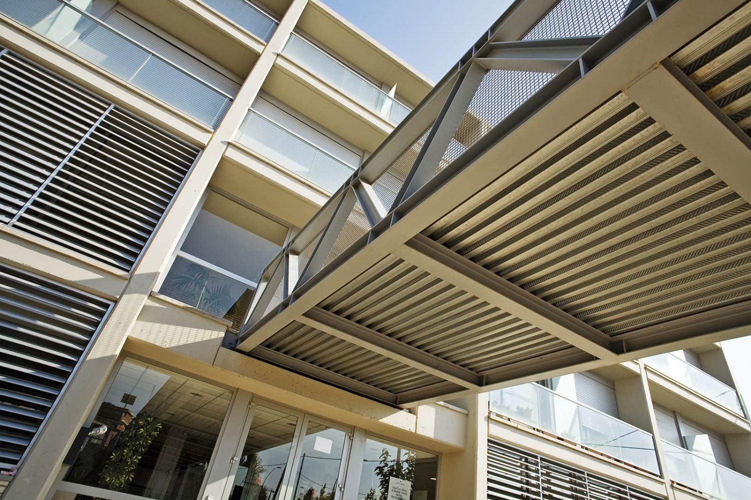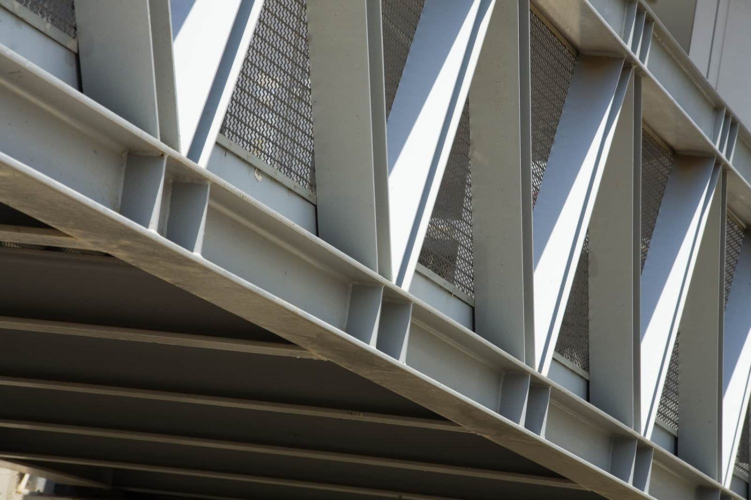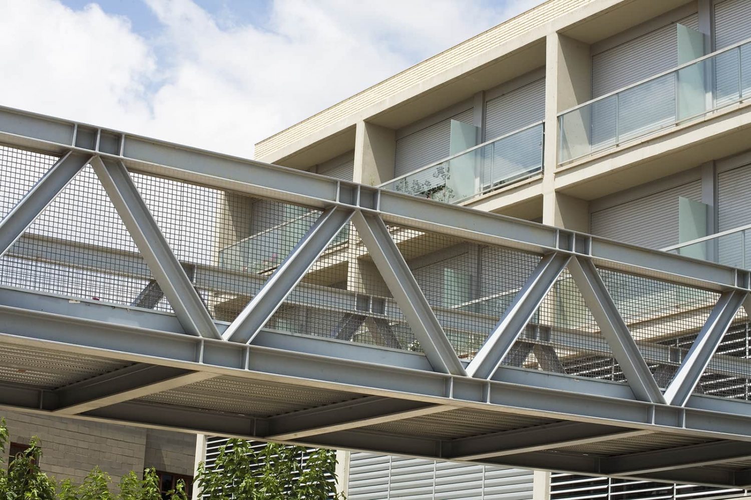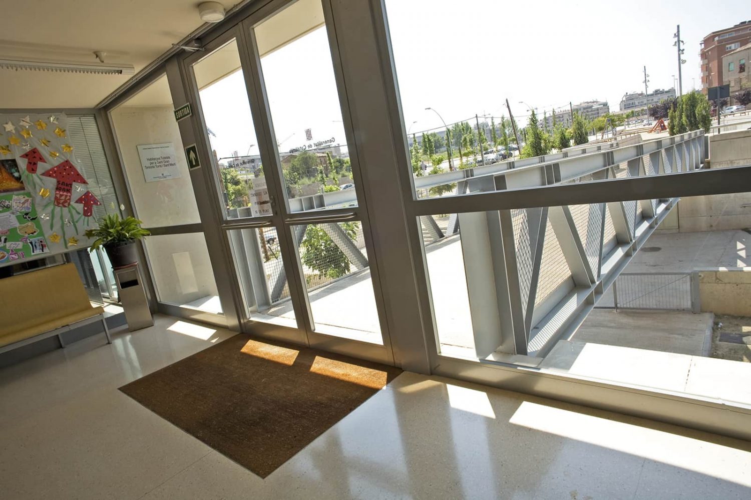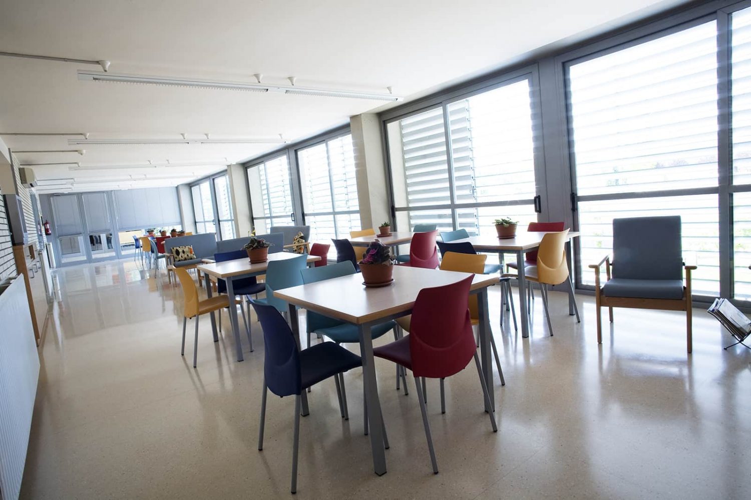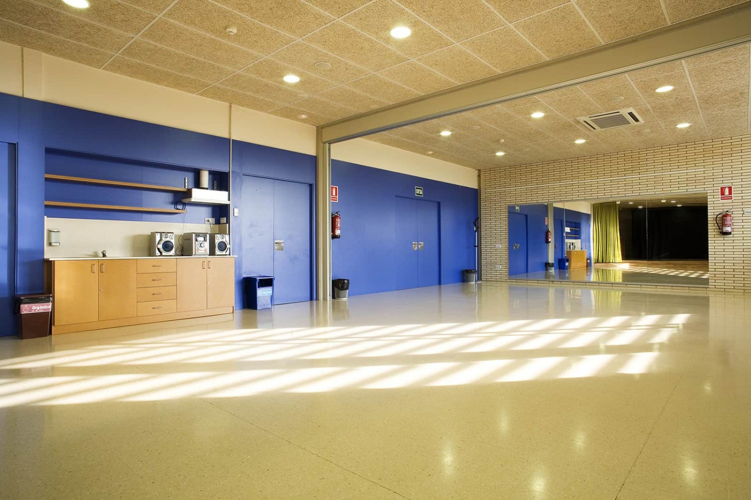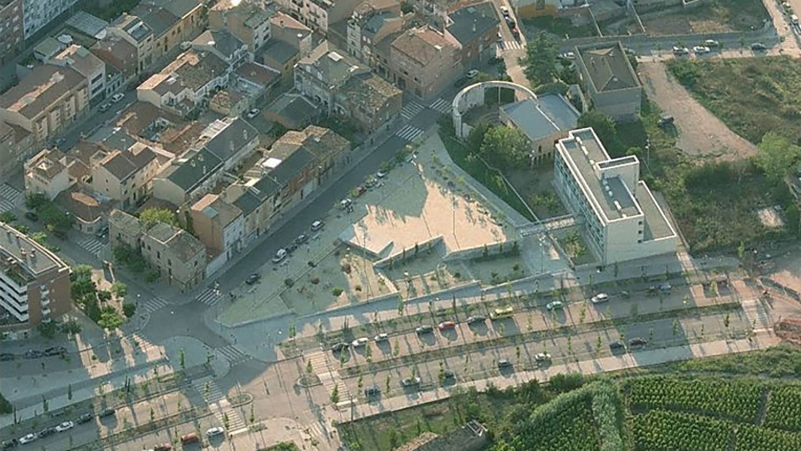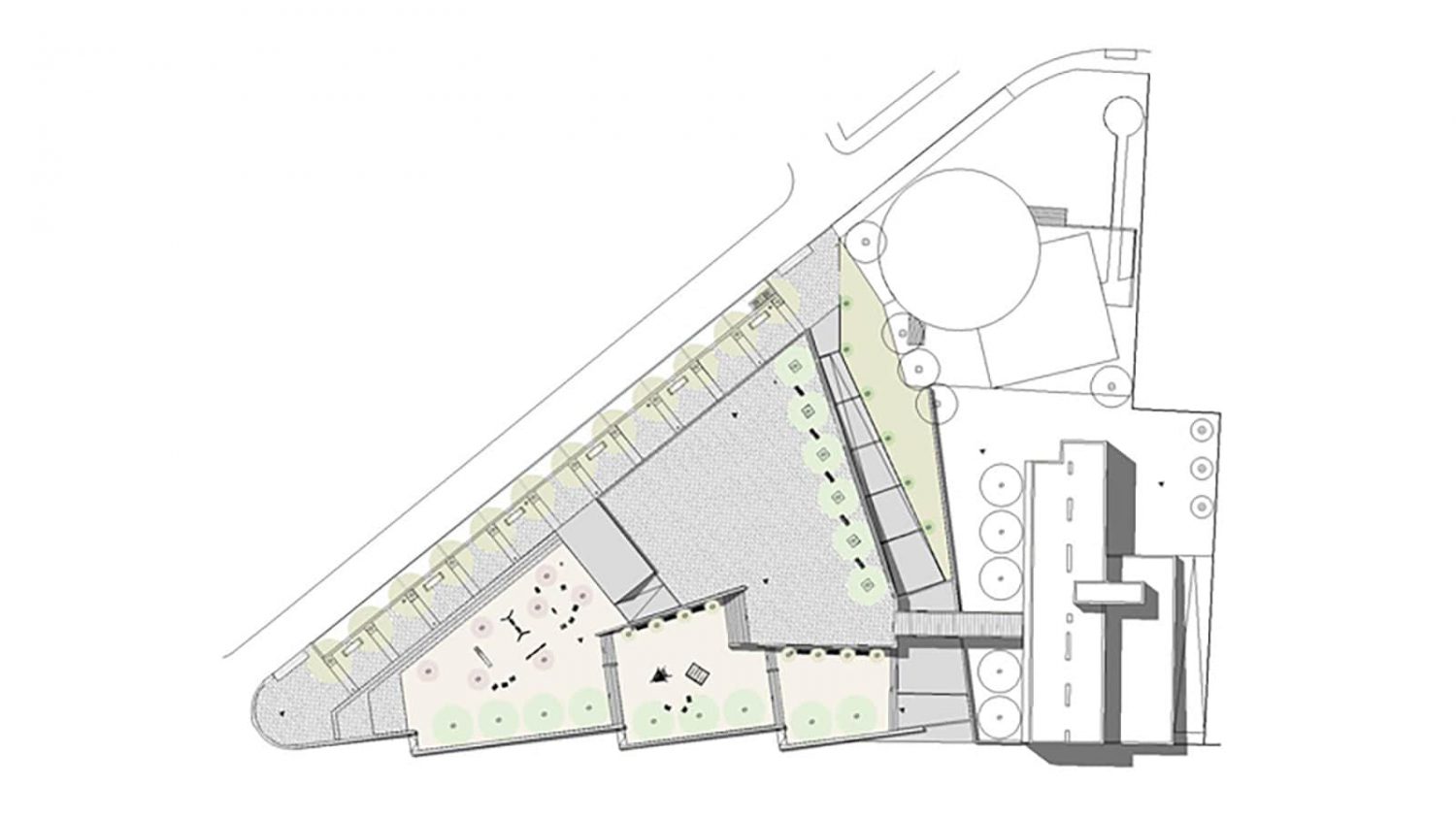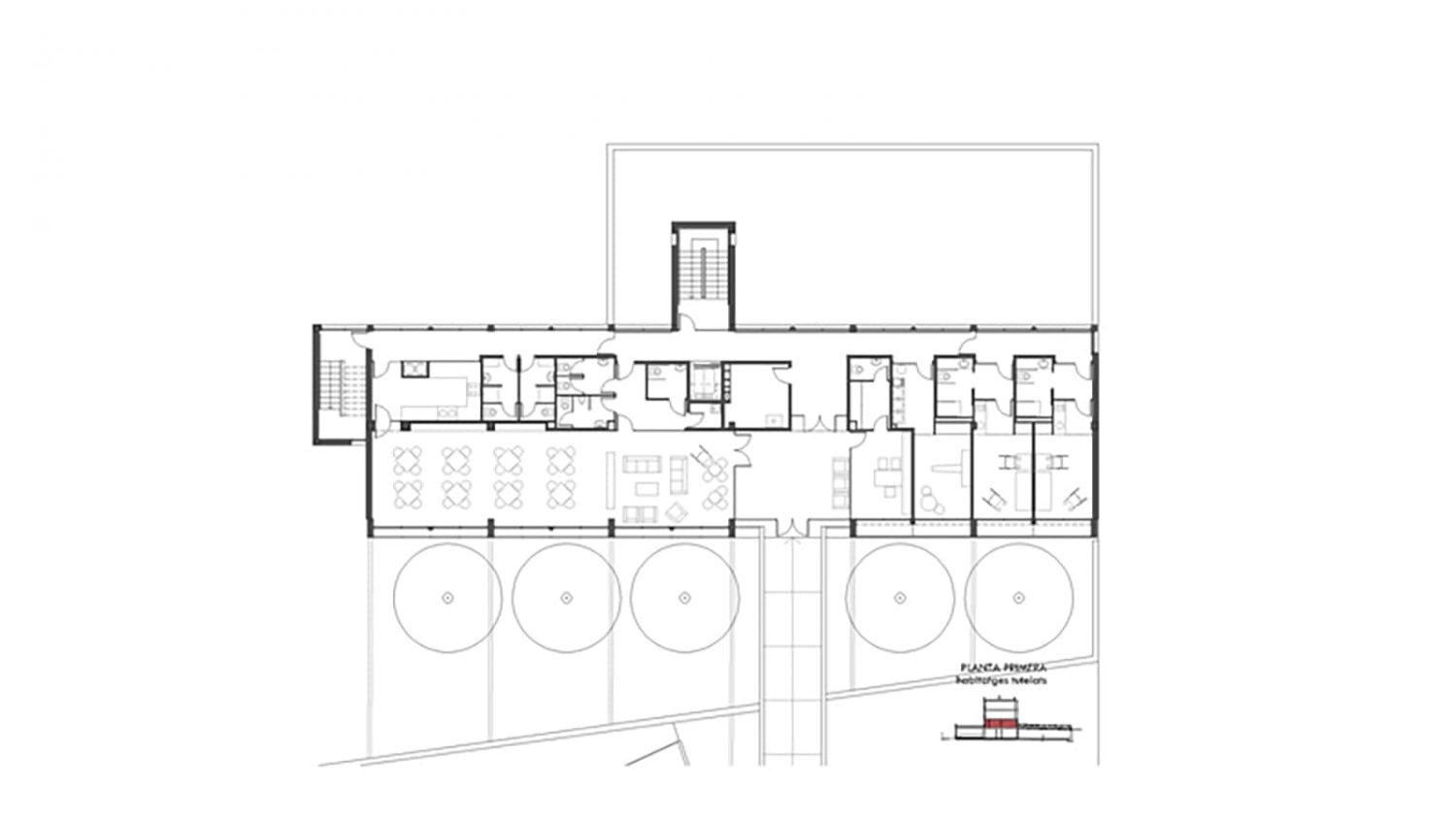Assisted-living apartments for the elderly and entities hotel
Manresa
Project description
Part of the building is destined for assisted-living apartments by the elderly, and a part of program that works as a hotel of entities for the neighborhood.
It is a rectangular volume of ground floor and three floors located at the northern end of the Democracia Square, practically at the natural level of the land.
BIBLIOGRAPHY
Data sheet
Project dateJuly 2002
Completion dateJune 2004
Architect/sPere Santamaria
Technical architectJosep Maria Corominas (SUMMA)
Structure calculationJoan Ramon Blasco
Services calculationGarrós Taller d'Enginyeria
PromoterGISA - Departament Benestar Social i Família
Area1.968 m2
Budget1.827.987 €
BuilderConstruccions Cots i Claret, S.L.
PhotographyFrancesc Rubí
AwardsSelected 4th BACC 2006
 S
S

