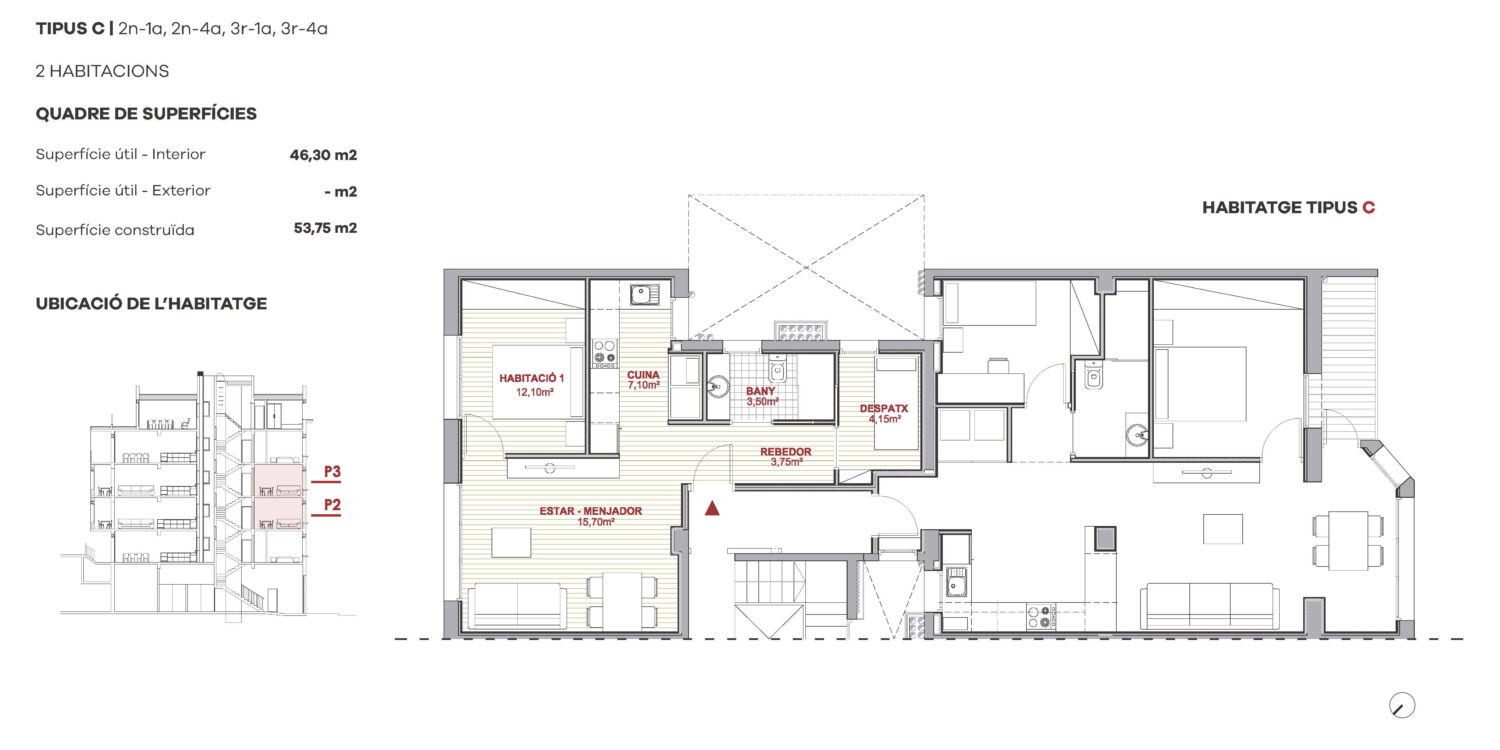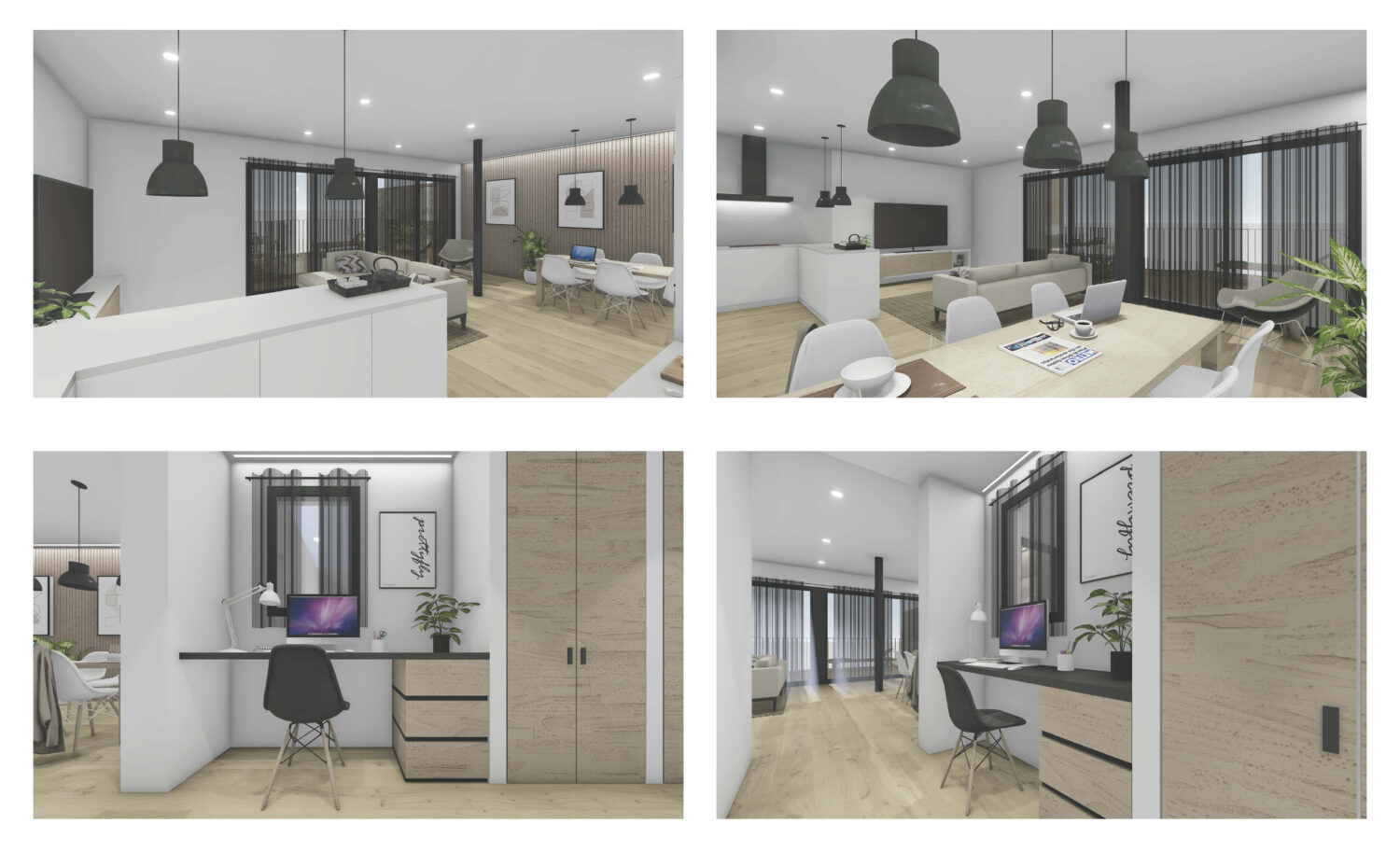Rehabilitation and extension of multi-family building between party walls
Manresa
Project description
The project takes place in a 1941 building, consisting of a ground floor with commercial use and five floors with residential use.
The intervention is based on the reform and redistribution of the floors 1st to 4th, and the extension of the 5th floor, and it will allow the housing units and common areas to be adapted to current regulations.
The building is in an optimal state of conservation, so that the original structure will be maintained (consisting of ceramic pillars and walls, and prestressed concrete beams and ceramic filler blocks in the ceilings). The three-section staircase and the central lift are also retained.
The facades will be rehabilitated and the carpentry will be replaced by more efficient ones.
Data sheet
Project dateMay 2023
Architect/sPere Santamaria
Structure calculationJordi Payola Arquitectura i Enginyeria
Services calculationJordi Valiente Prat
PromoterSaro 2015 S.L.
Area1.461'00 m2
Budget629.200 €
BuilderConstructora del Cardoner

















