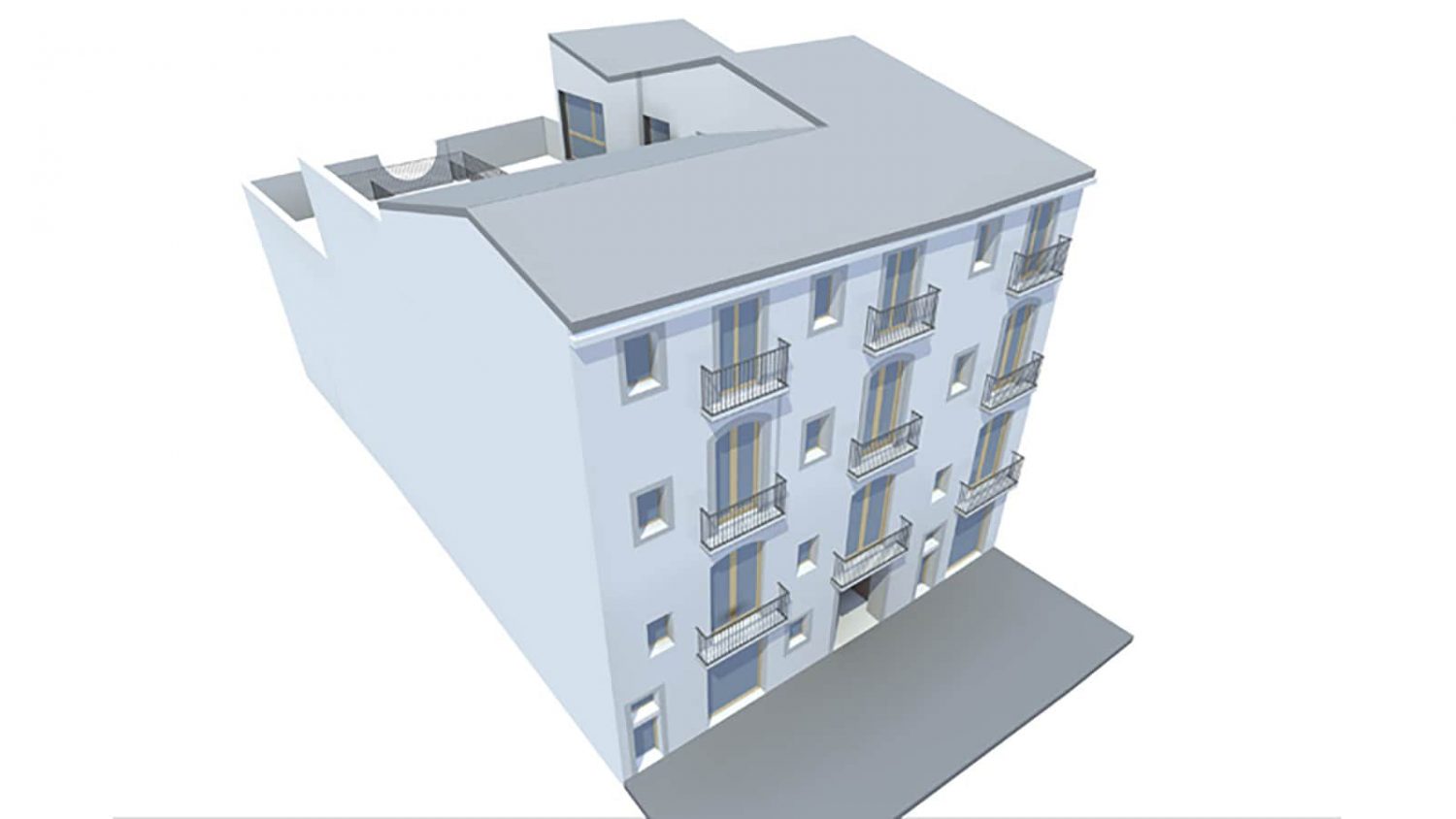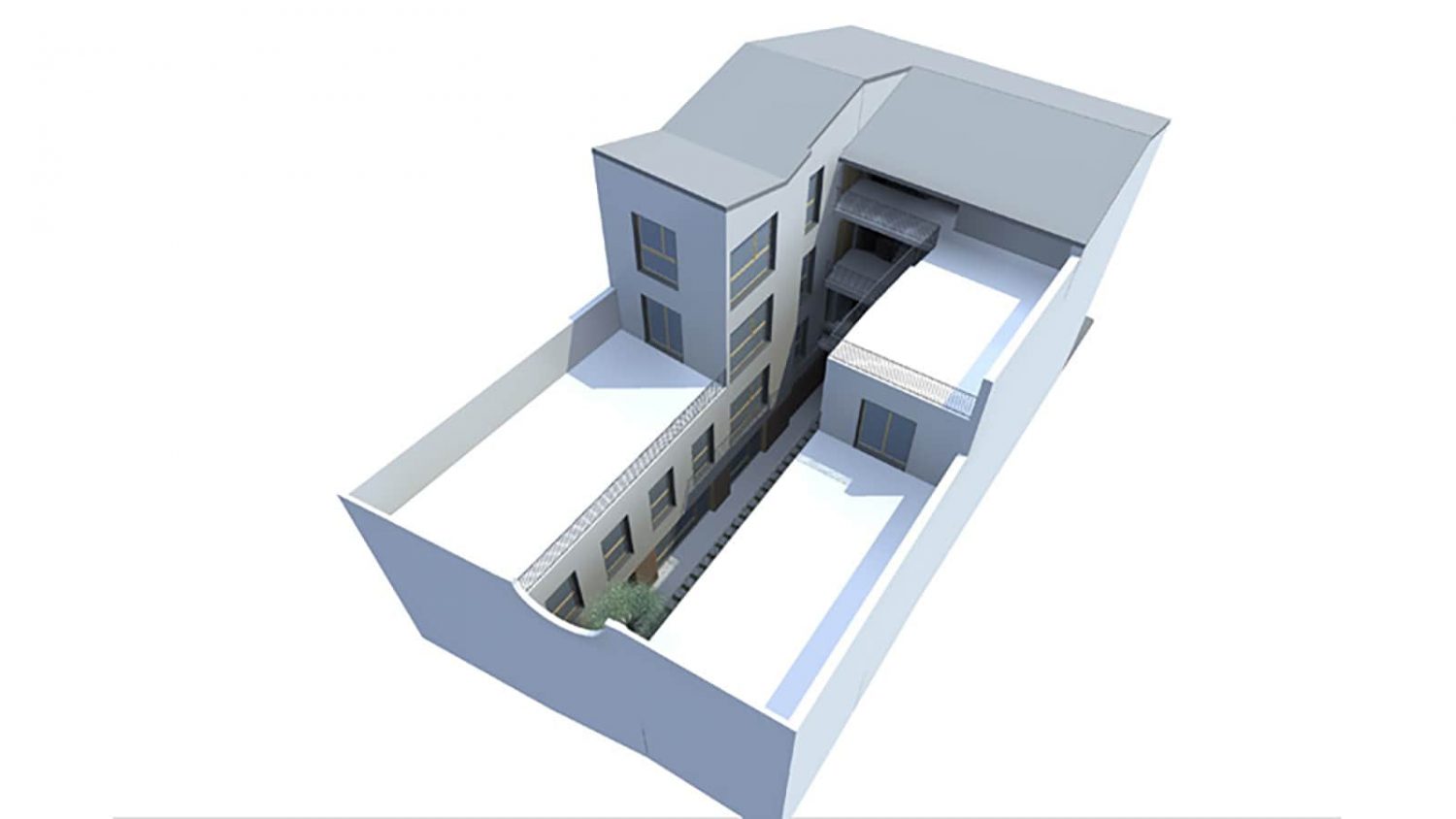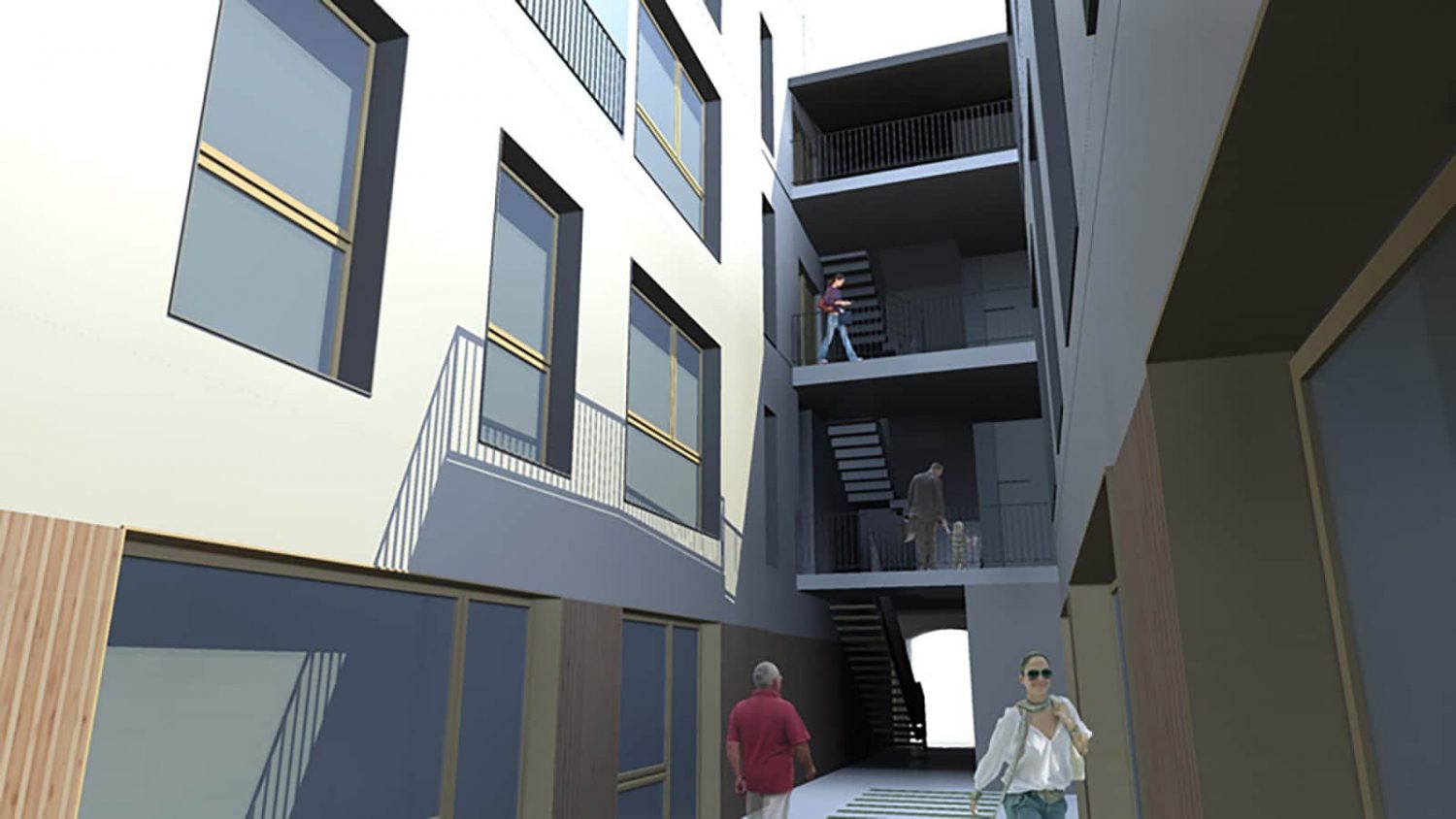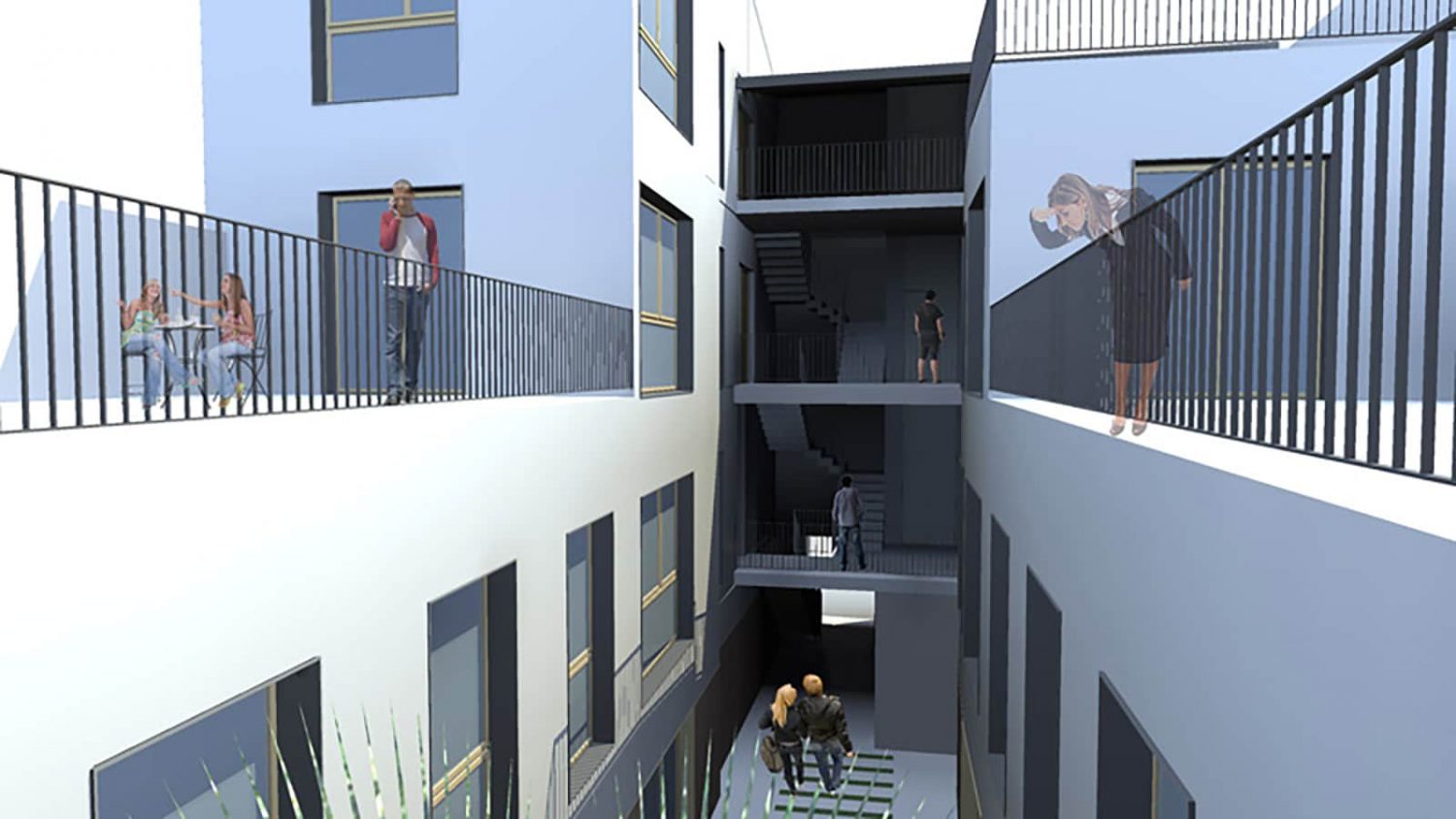Restoration of residential building in Botella Street 16
Barcelona
Project description
The proposal consists of locating an opened staircase, in the central corridor, with direct access to the back patio and to the floors located on the upper floors. It is intended to enhance the courtyard with direct access from the entrance hall, visible from the street.
In the two lateral corridors there are two properties with lighting and access through the community patio, and four offices organized in duplex, two on each side and with access from the patio.
Data sheet
Project dateJanuary 2013
Architect/sPere Santamaria
Competition typeRestricted competition - 2nd classified
PromoterSumasa
Area1.100 m2








