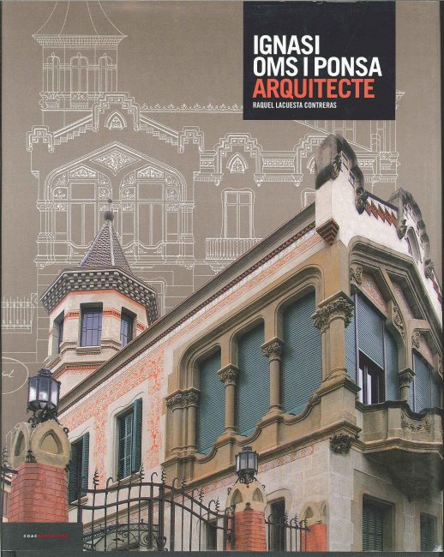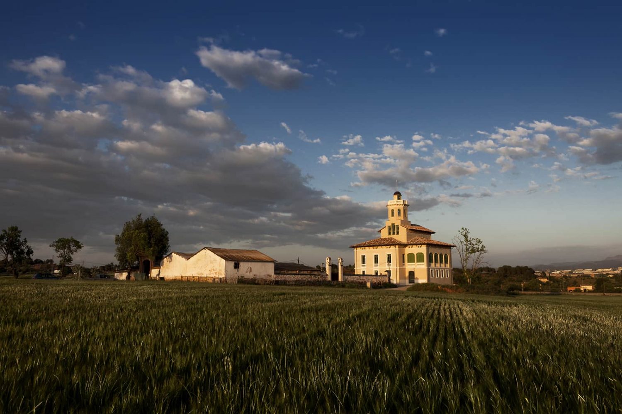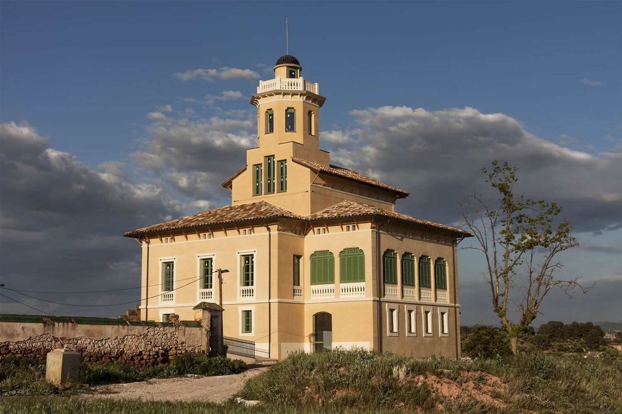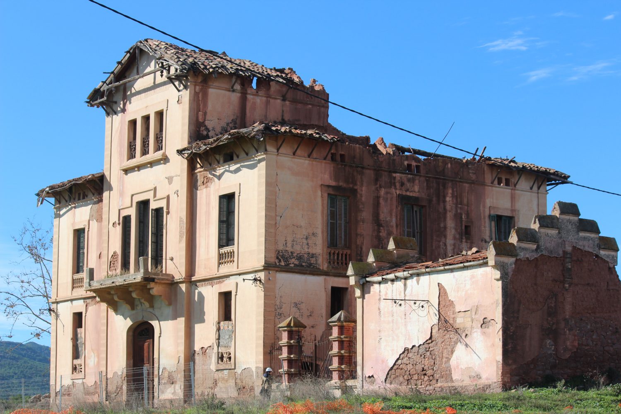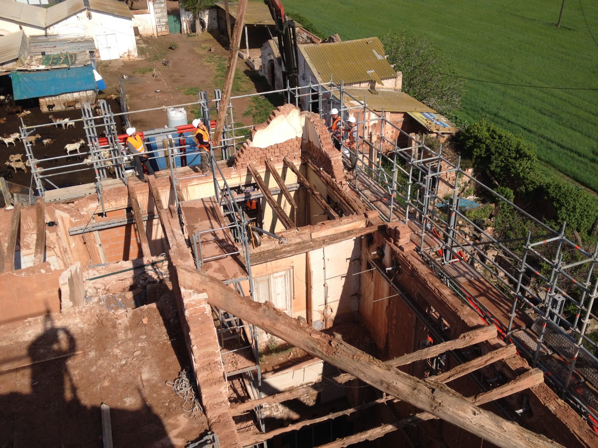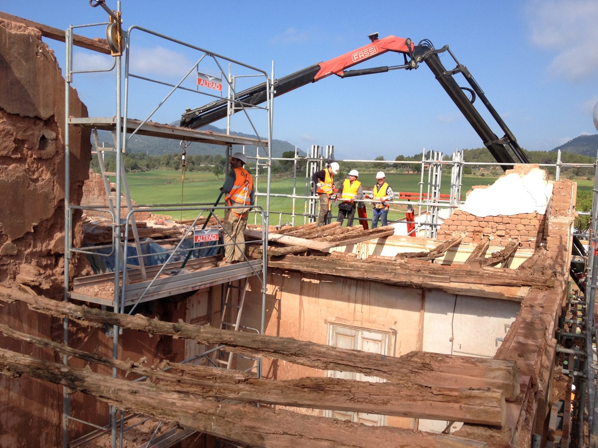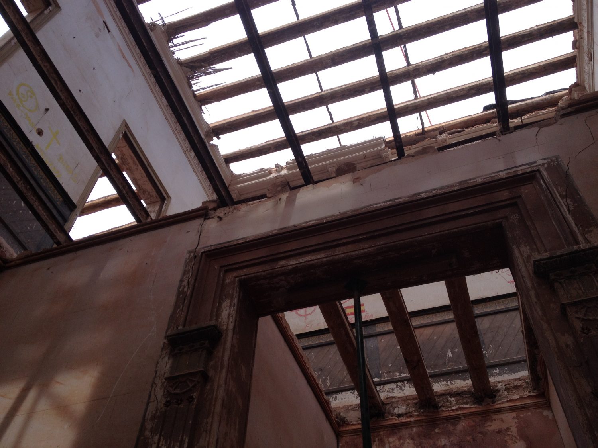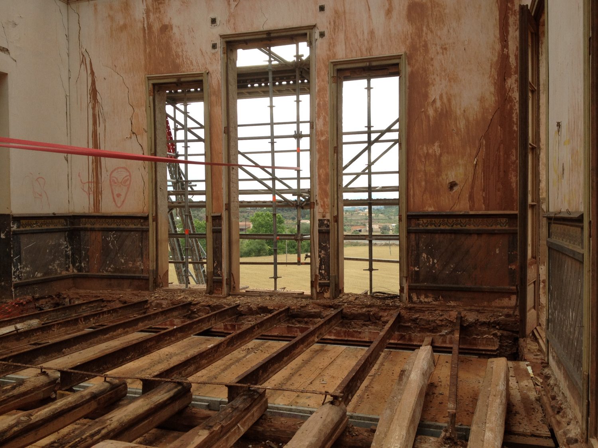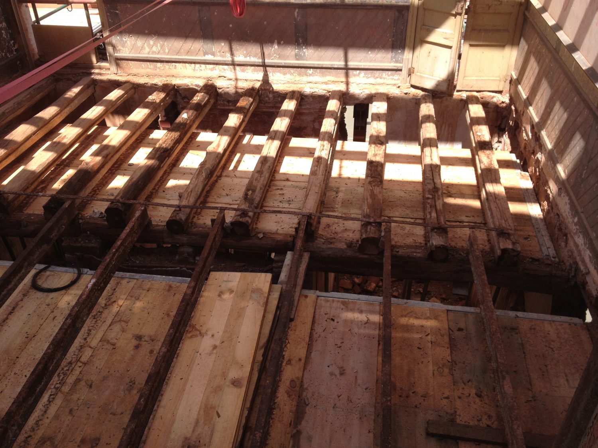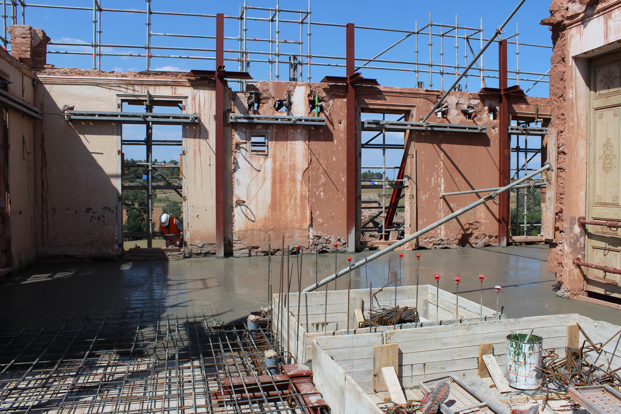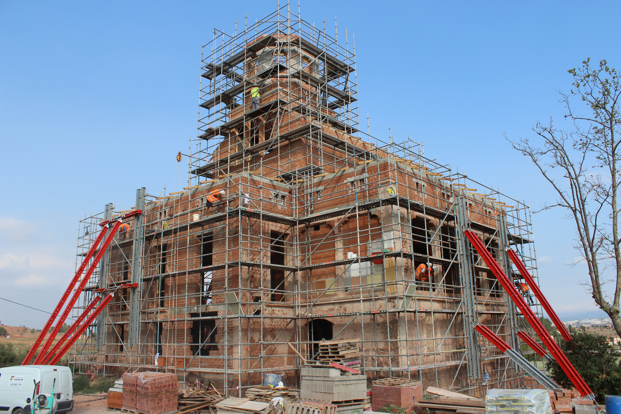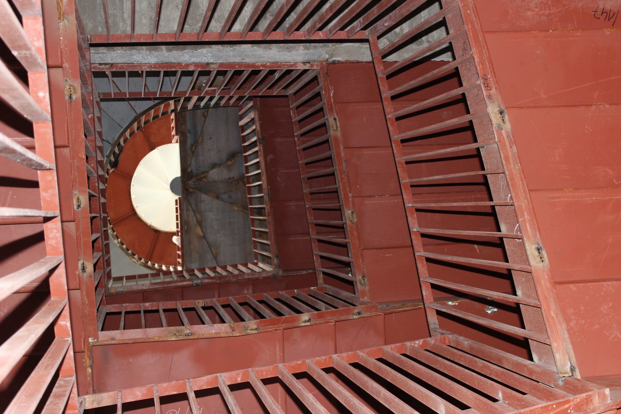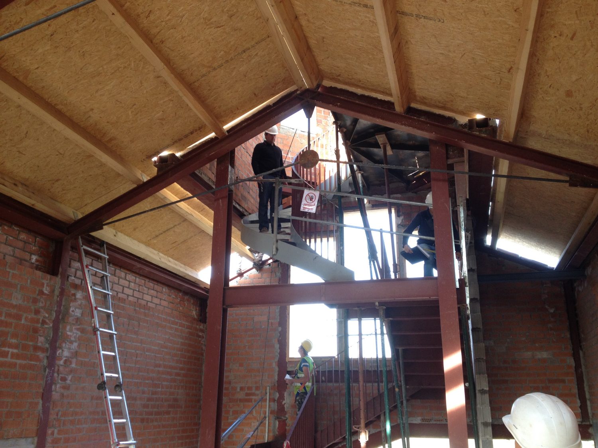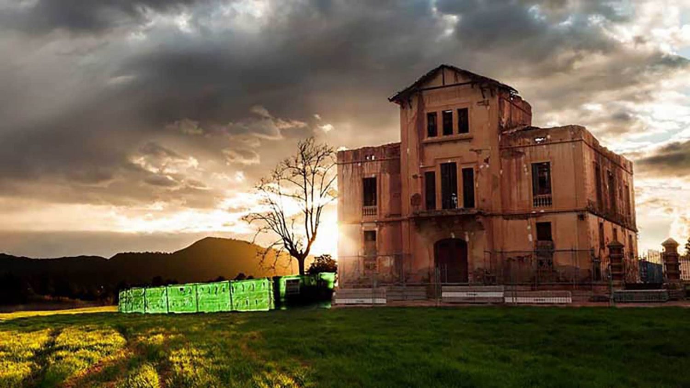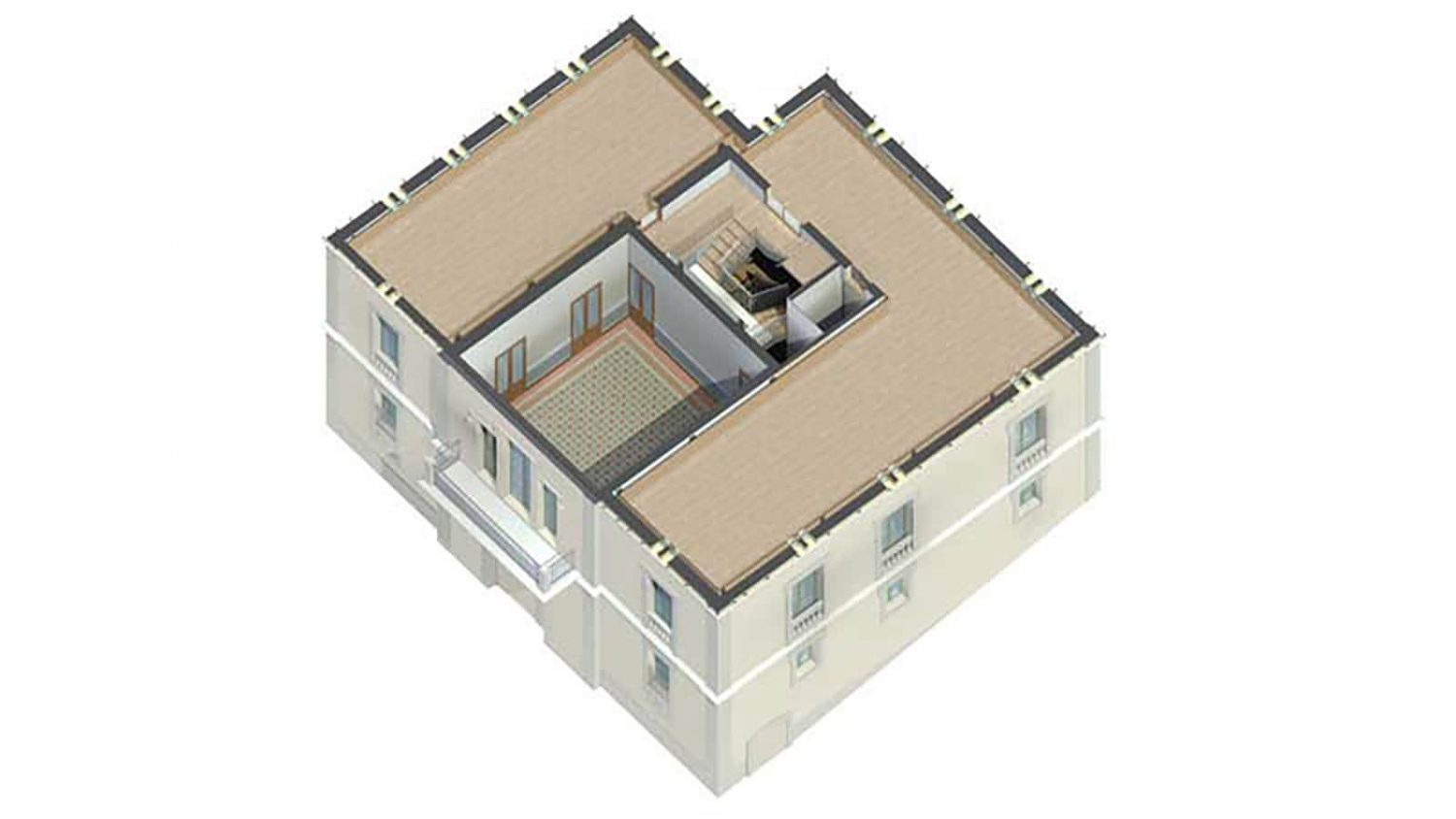Restoration of Torre Lluvià
Manresa
Project description
It is a modernist building from 1896, designed by the famous Catalan architect,IgnasiOms, born in Manresa. The Tower appears isolated in the middle of the landscape and it is considered a historical reference with a great architectural and social interest. It is a place that is worth a visit as a natural beauty spot and a place of interest due to its heritage.It has a square floor plan, with north-south orientation, and consists of ground floor, first floor, semi-basement and a small attic under the roof.
In a first phase, the four facades and the roof have been rehabilitated, as well as the structure of the building, in order to stop its advanced state of degradation.
In future phases, the interior rehabilitation of the Torre Lluvià will be completed, with the recovery of original hydraulic pavements, reproduction of ceilings and decorative paintings, and the restoration of original carpentry elements, among other actions.
BIBLIOGRAPHY
Data sheet
Project dateOctober 2013
Completion dateMarch 2015
Architect/sPere Santamaria
Technical architectPere Foradada
Structure calculationManuel Arguijo y Associados S.L.
PromoterManresa City Council
Area966 m2
Budget768.717 €
BuilderConstructora del Cardoner
PhotographyFrancesc Rubí
