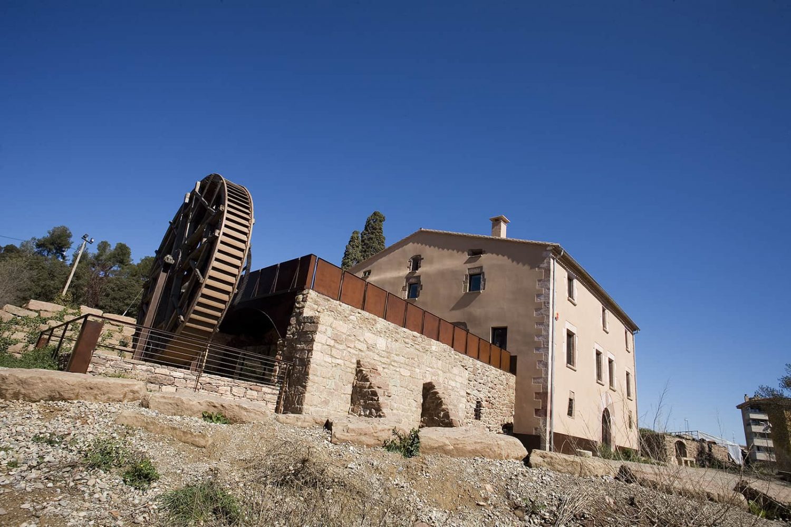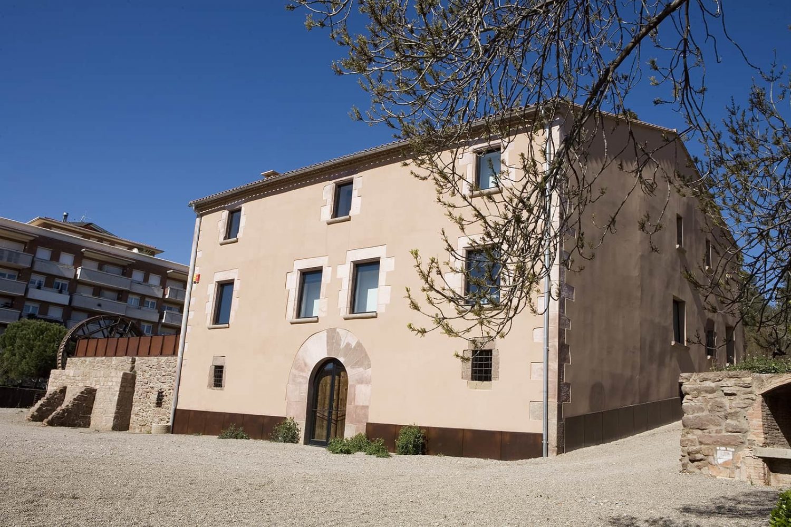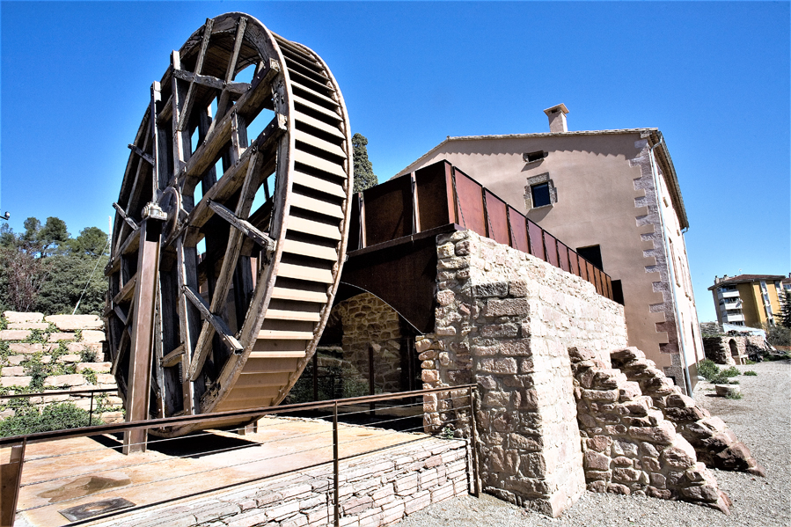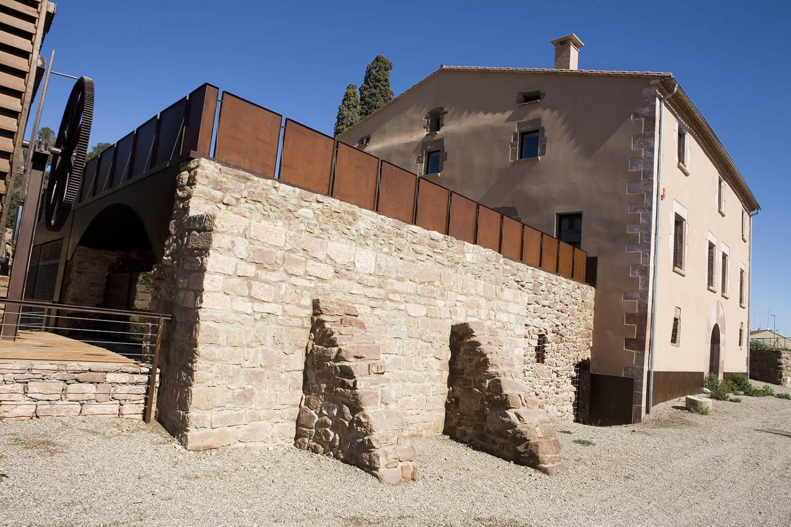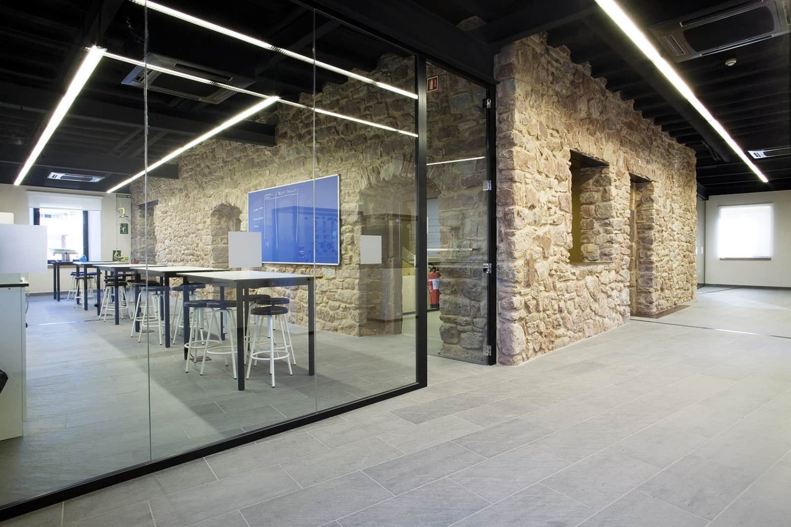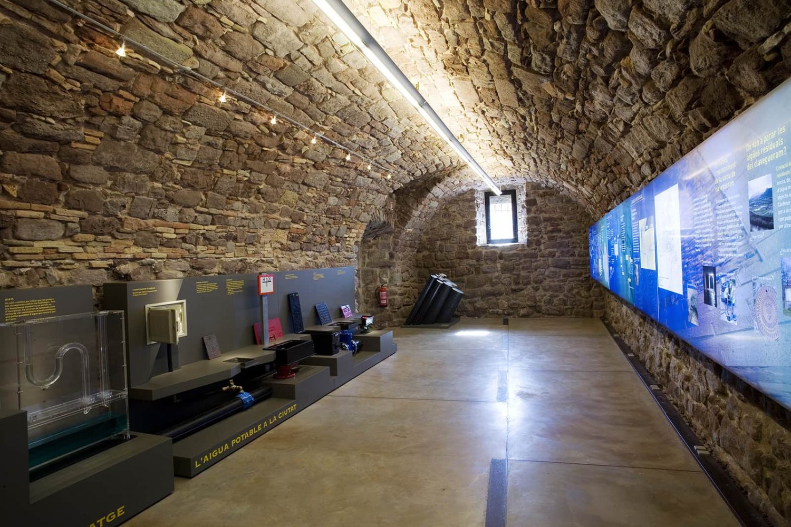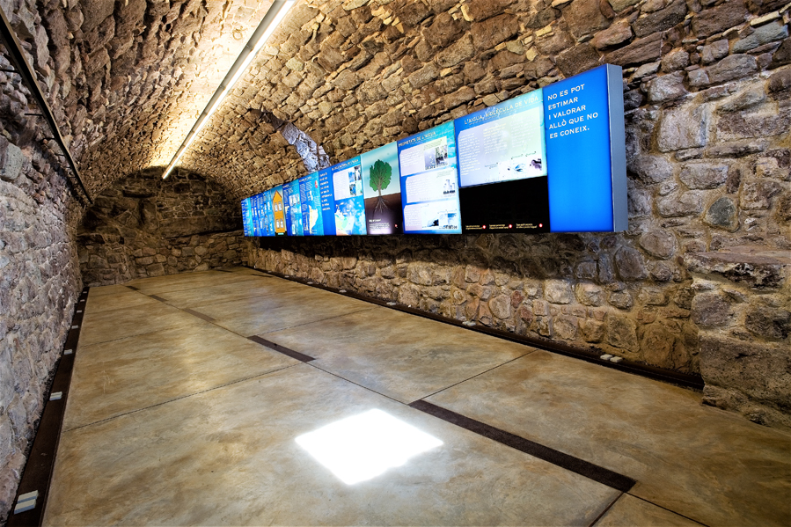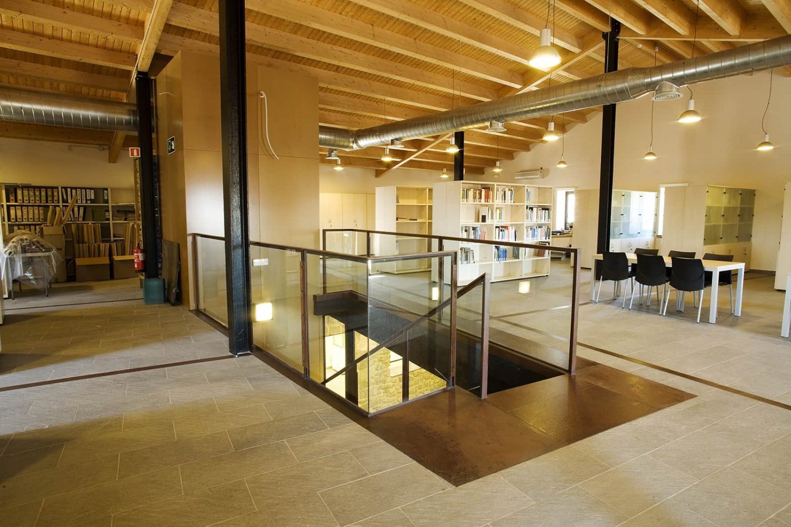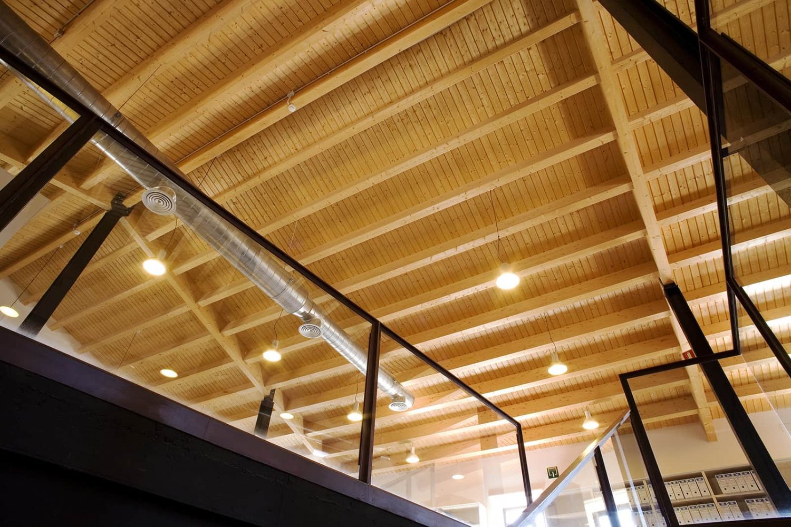Restoration of Can Font Country House
Manresa
Project description
The purpose of the project is the rehabilitation of the Can Font Countru House to be used for the Water Interpretation Center, justified by its connection to an old branch of the Sequia of Manresa and its proximity to the water supply depots of the city.
It is an isolated rural building, with a type of square plant that consists of ground floor, floor plan and attic, with a roof covering with two water.
The structure of the building is made up of masonry walls, formalizing a central ring where the staircases are located.
Data sheet
Project dateFebruary 2006
Completion dateDecember 2008
Architect/sJosep Miravitlles / Àngels Mas / Pere Santamaria
Services calculationLarix
PromoterAigües de Manresa, S.L.
Area1.001,50 m2
Budget1.366.241 €
BuilderInstal·lacions Matamala
PhotographyFrancesc Rubí
