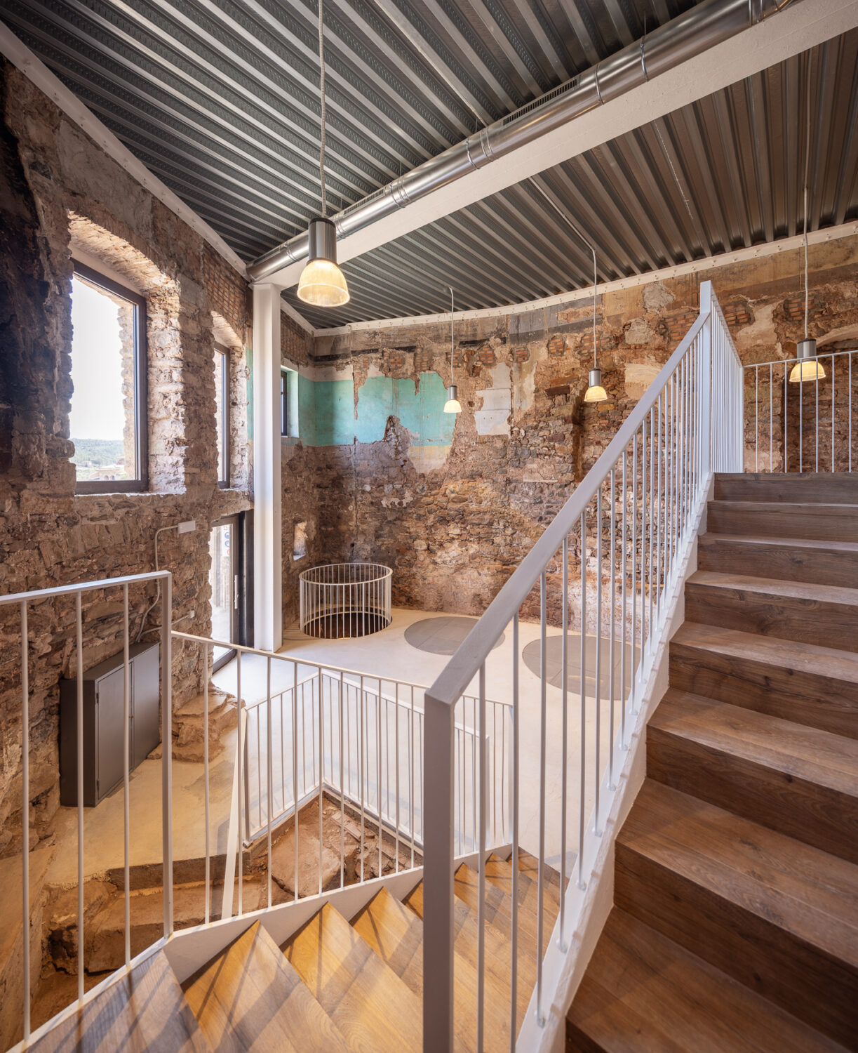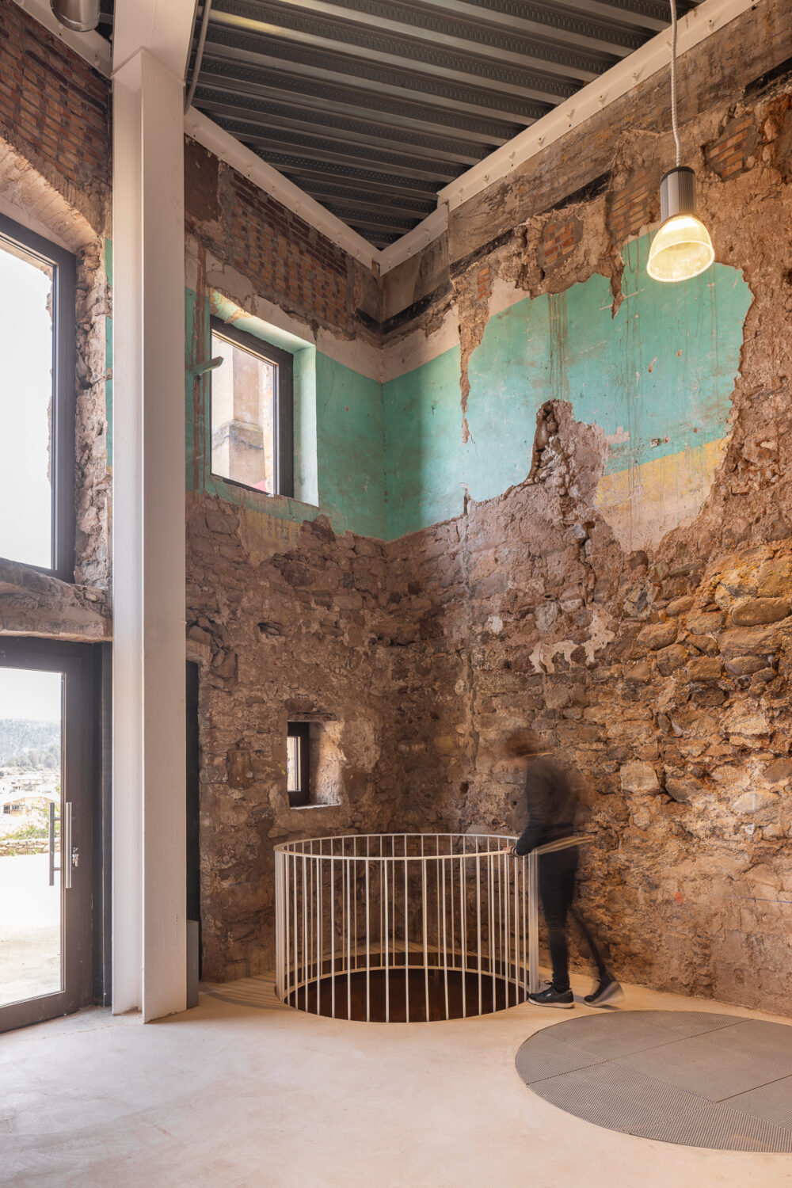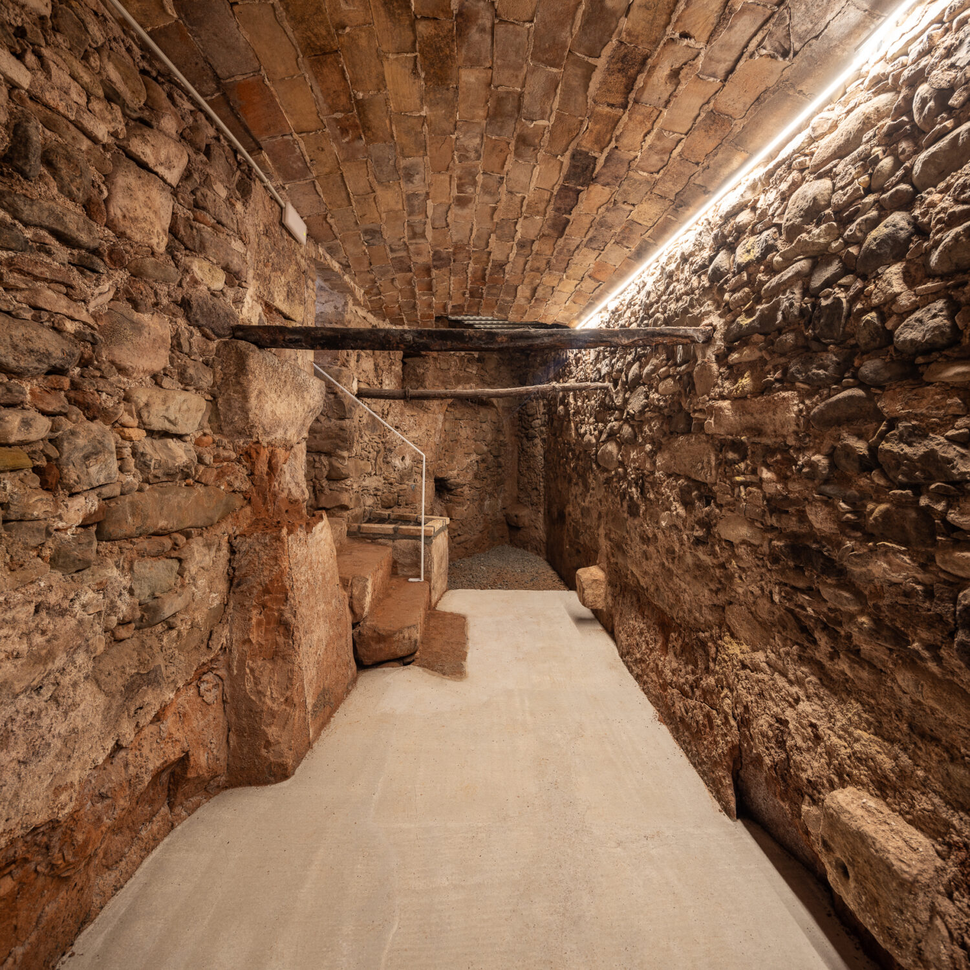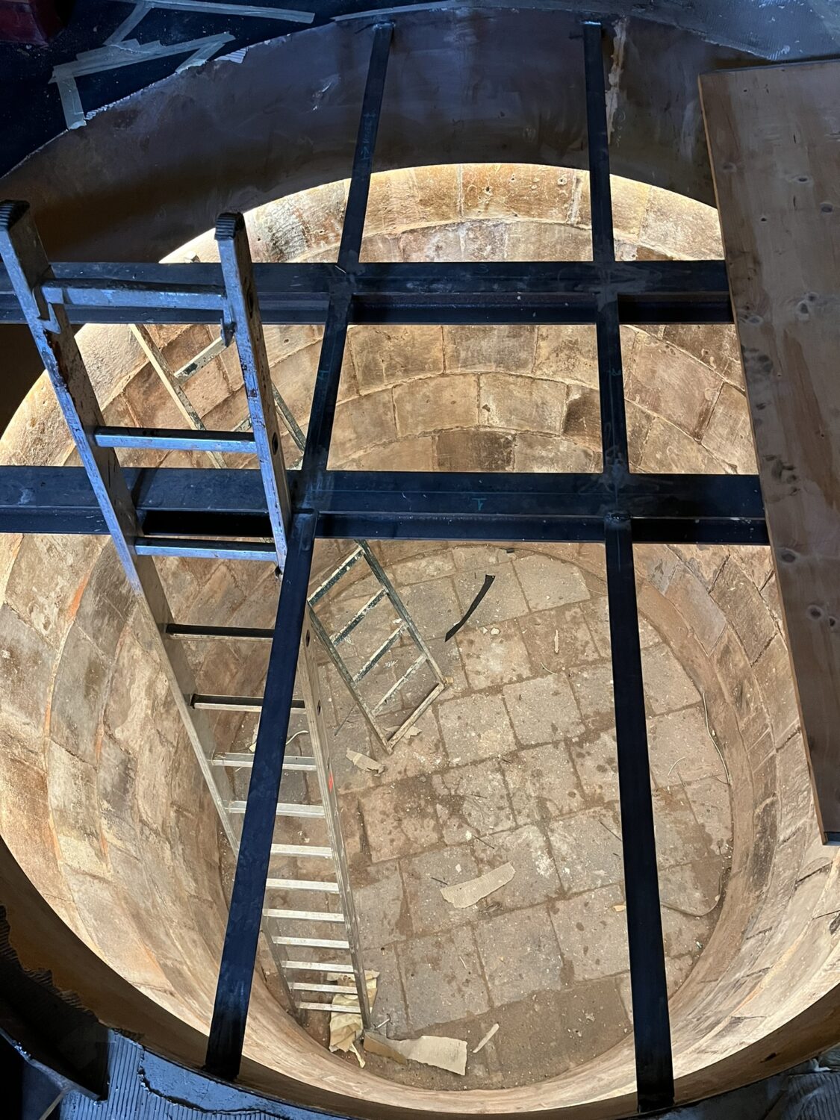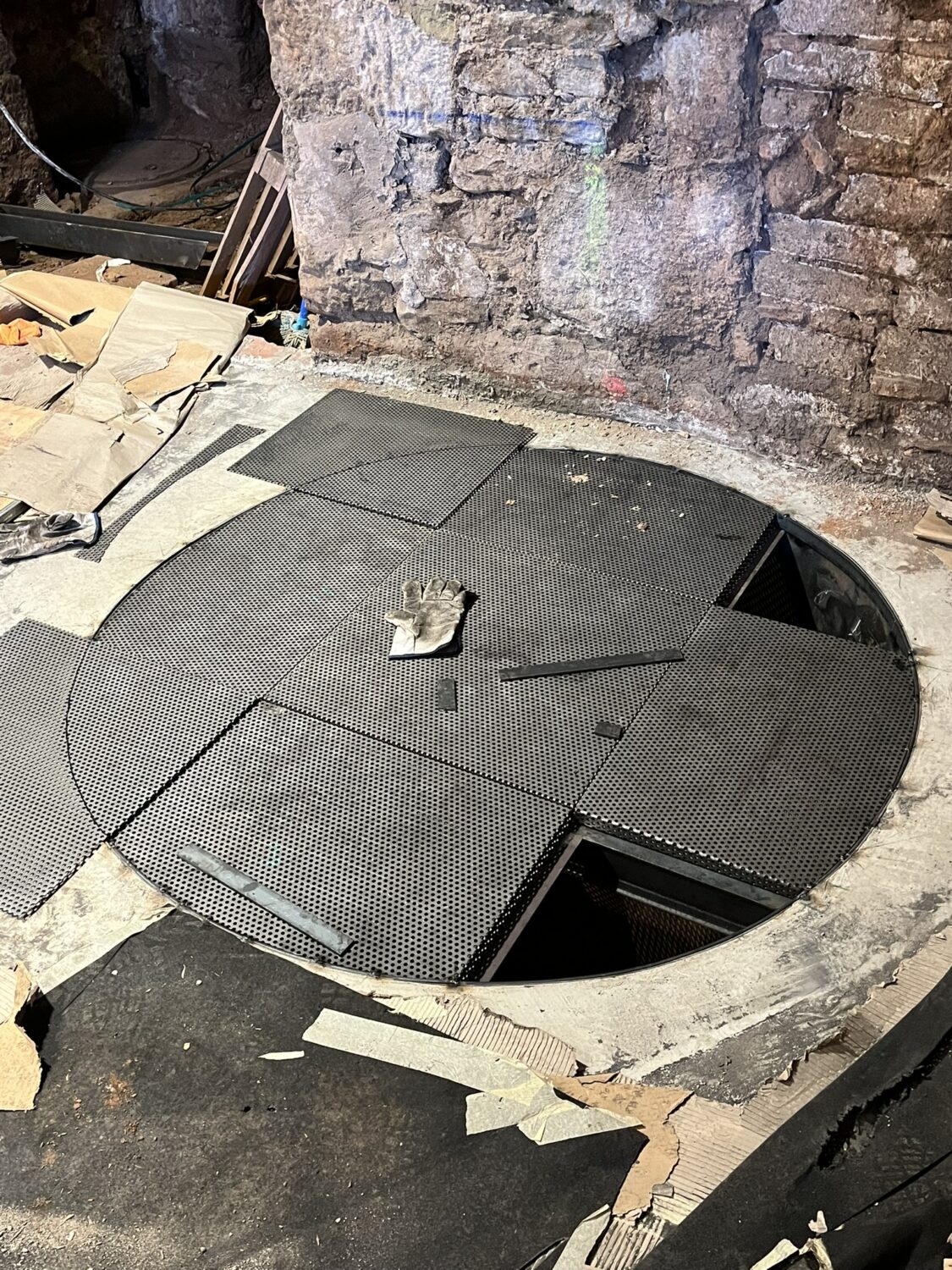Restoration of Artés Museum. Vats space
Artés
Project description
The project takes place in the building attached to the Artés Museum. It is a construction with irregular plan, with 2 opposite fronts, consisting of a basement, ground floor and three upper floors, where in a previous phase an important structural consolidation was carried out.
The aim of this project is to develop and condition the basement, ground floor and mezzanine floors in order to provide them with sufficient facilities and finishes so that this space can meet the regulations and be open to visitors.
The project highlights the set of nine vats and two wells from the 18th century, which are elements of great value that describe the importance of the building within the rural and wine-growing context in which it is located. These elements are highlighted by a perforated sheet metal floor that lets in the lighting from the interior.
A set of arcades that make up the south wall, corresponding to a section of the 15th century wall, have also been recovered.
Data sheet
Project dateDecember 2017
Completion dateFebruary 2024
Architect/sPere Santamaria
PromoterArtés Town Council
Area197,50 m2
Budget150.000 €
BuilderErcieco
PhotographyJudith Casas

