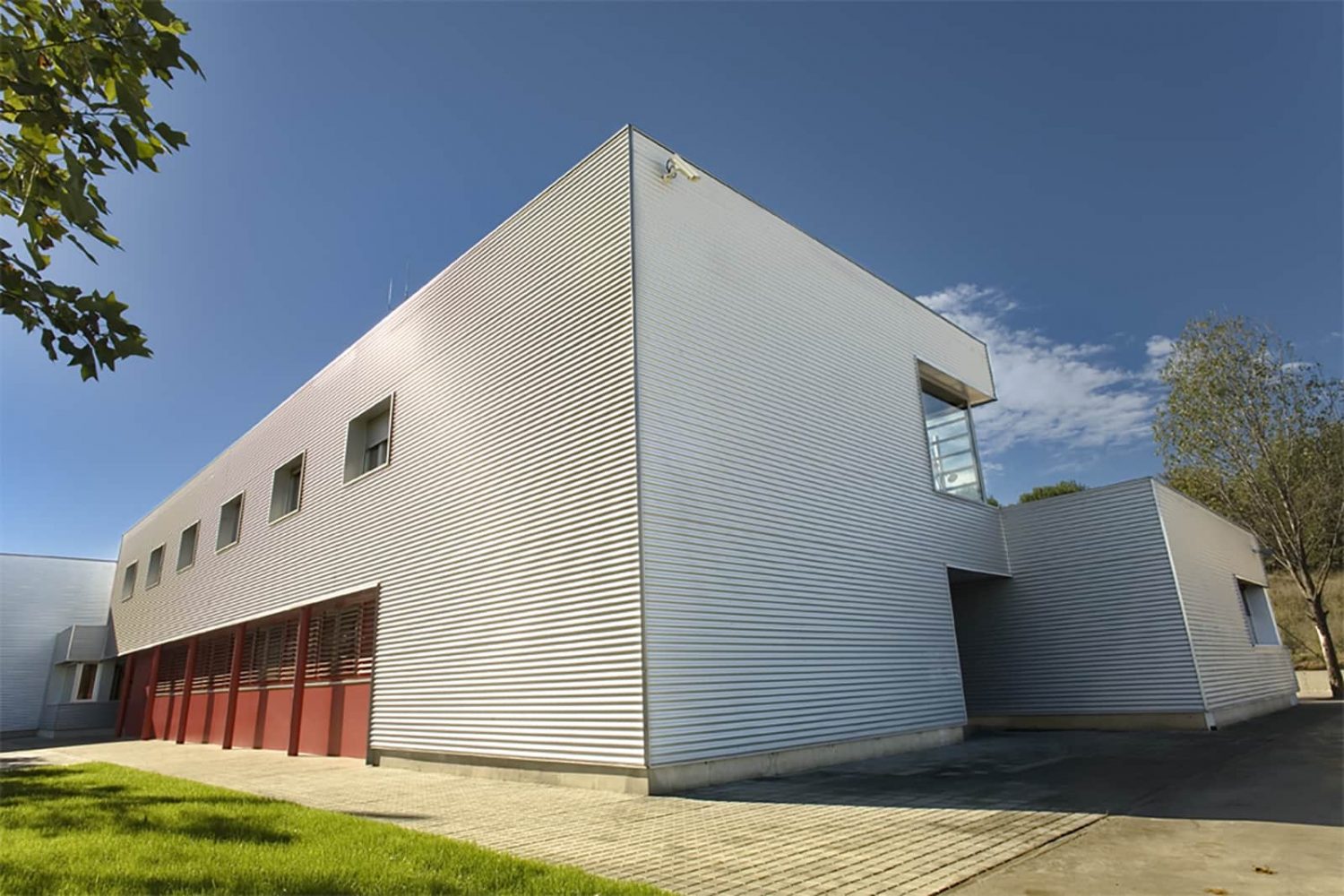Remodeling and extension of fire station
Mollet del Vallès
Project description
The object of the project is the expansion of the existing depot, and the construction of the new building for the other fire station sapces.
The building, two story height, is developed by a double height central corridor with program on each side.
On the first floor, only the east strip is built, ther ara the rooms and a block of services, facing the street, with east orientation.
The pre-existing prefabricated volume is maintained in the garages and an extension is added to the south façade with direct exit to the road.
Data sheet
Project dateApril 2006
Completion dateOctober 2009
Architect/sPere Santamaria
Technical architectJosep Maria Escuer
Structure calculationJoan Ramon Blasco
Services calculationJSS arquitectura i enginyeria SLP
PromoterGestió d'Infraestructures S.A. (GISA) / Departament d'Interior de la Generalitat de Catalunya
Area1.400 m2
Budget2.228.720 €
BuilderSerom
PhotographyFrancesc Rubí
















