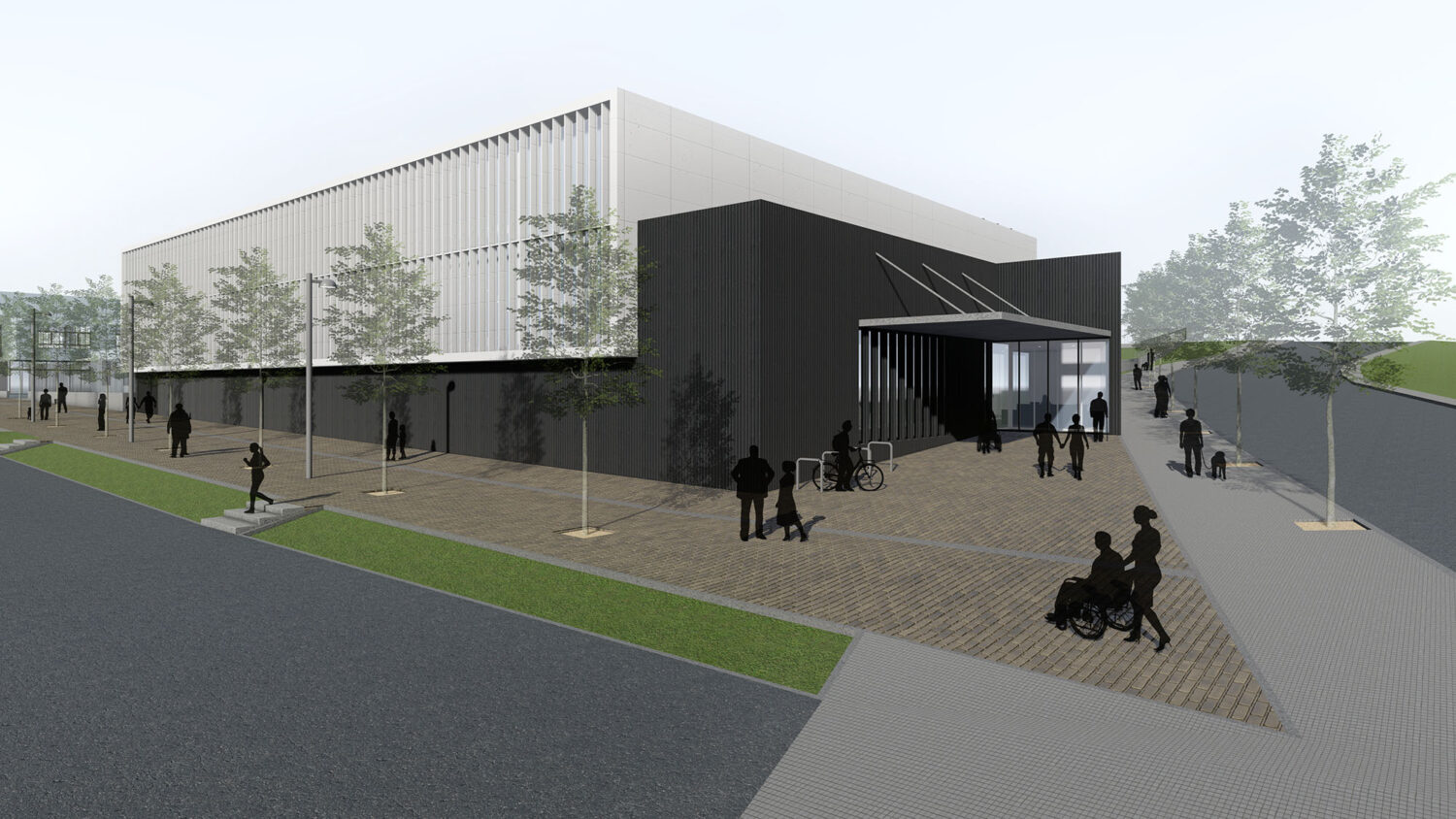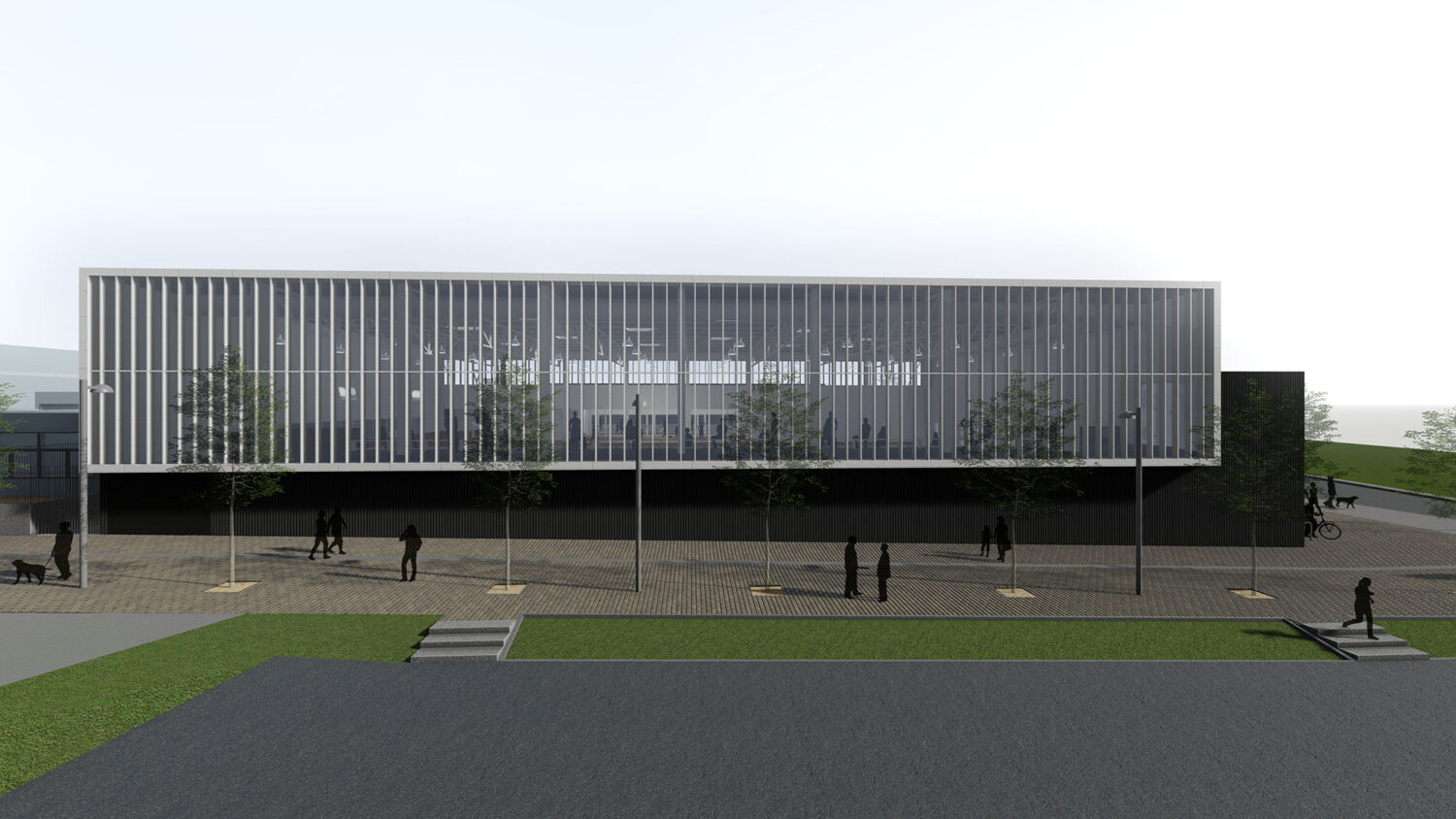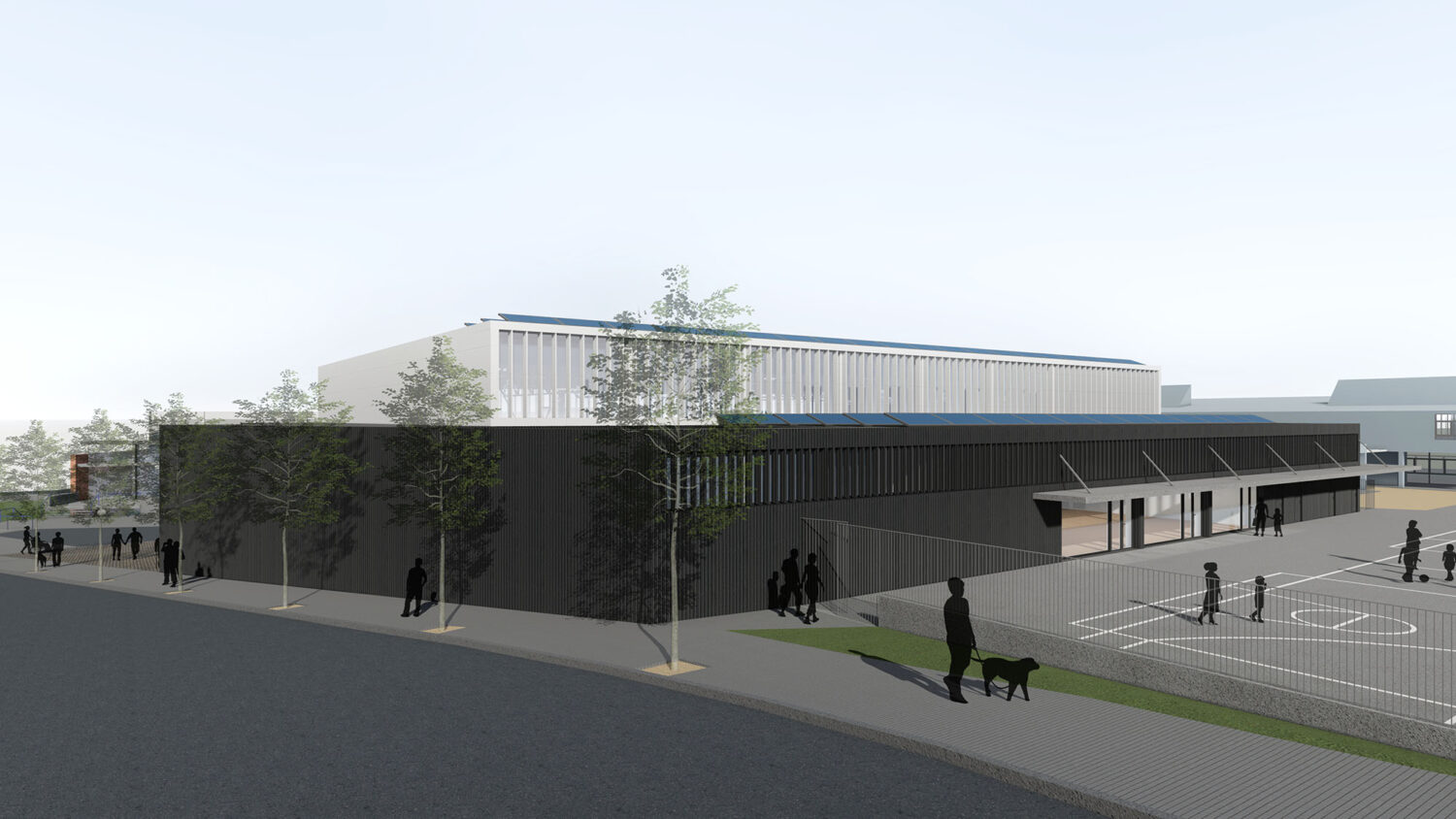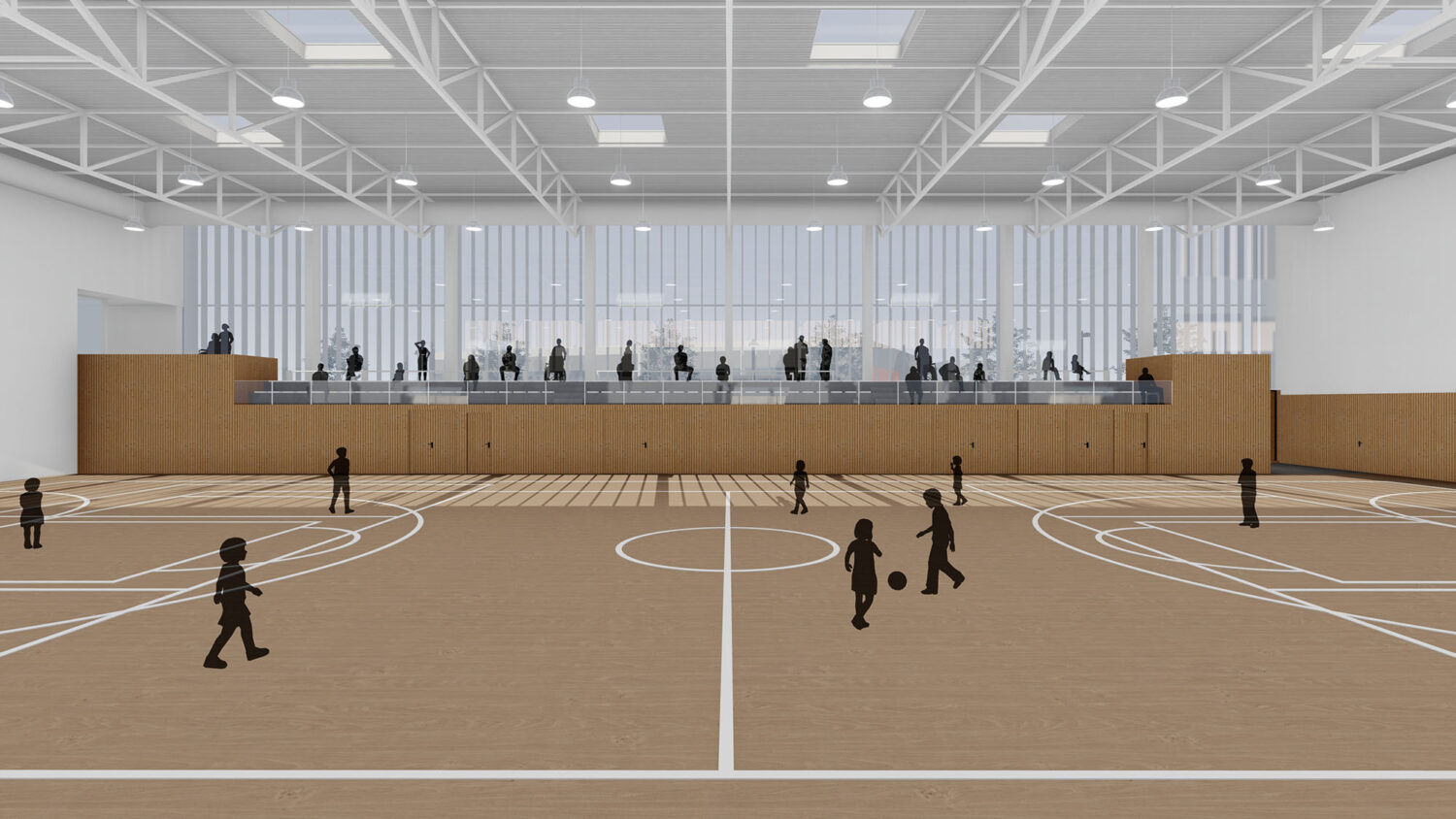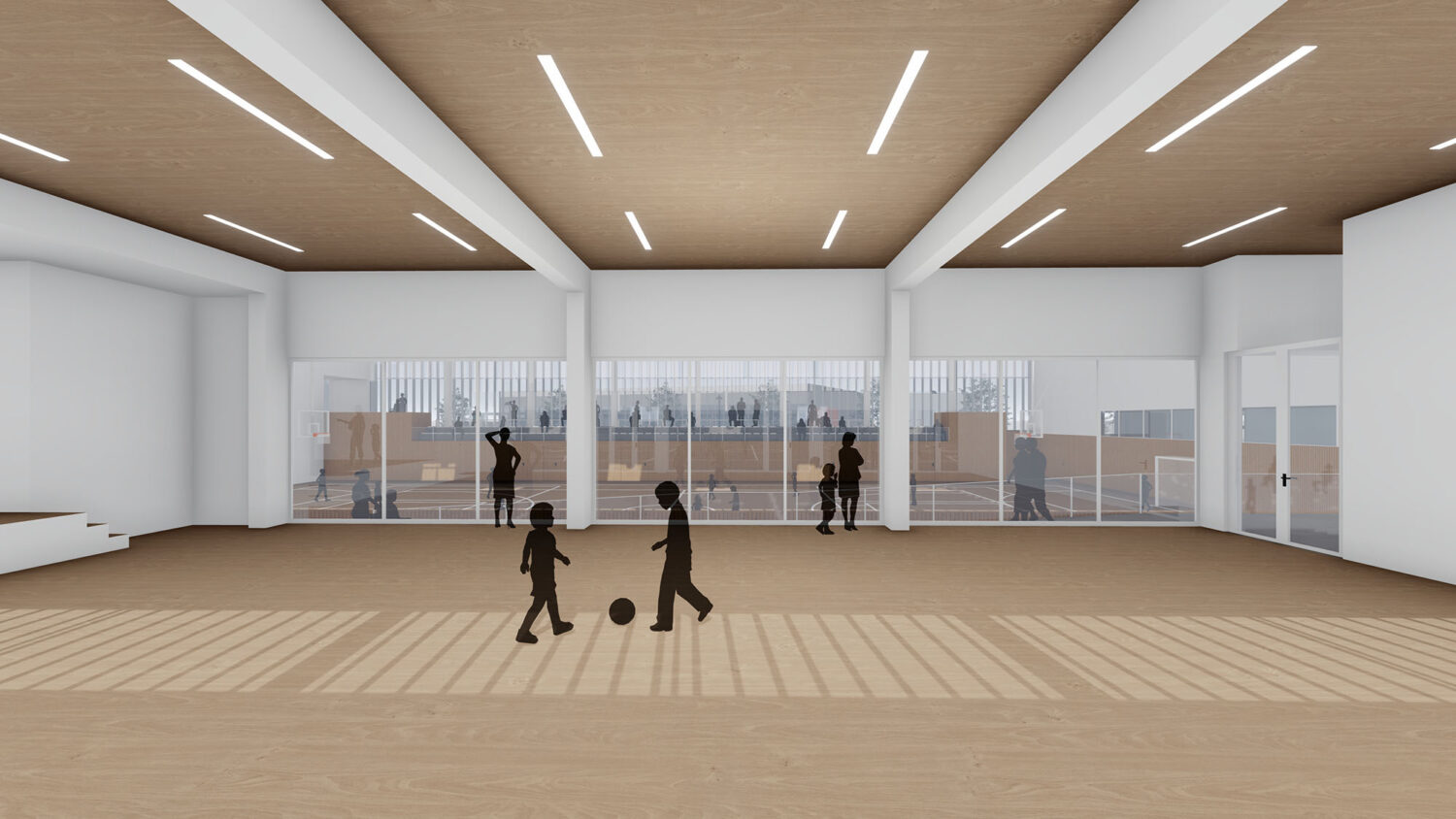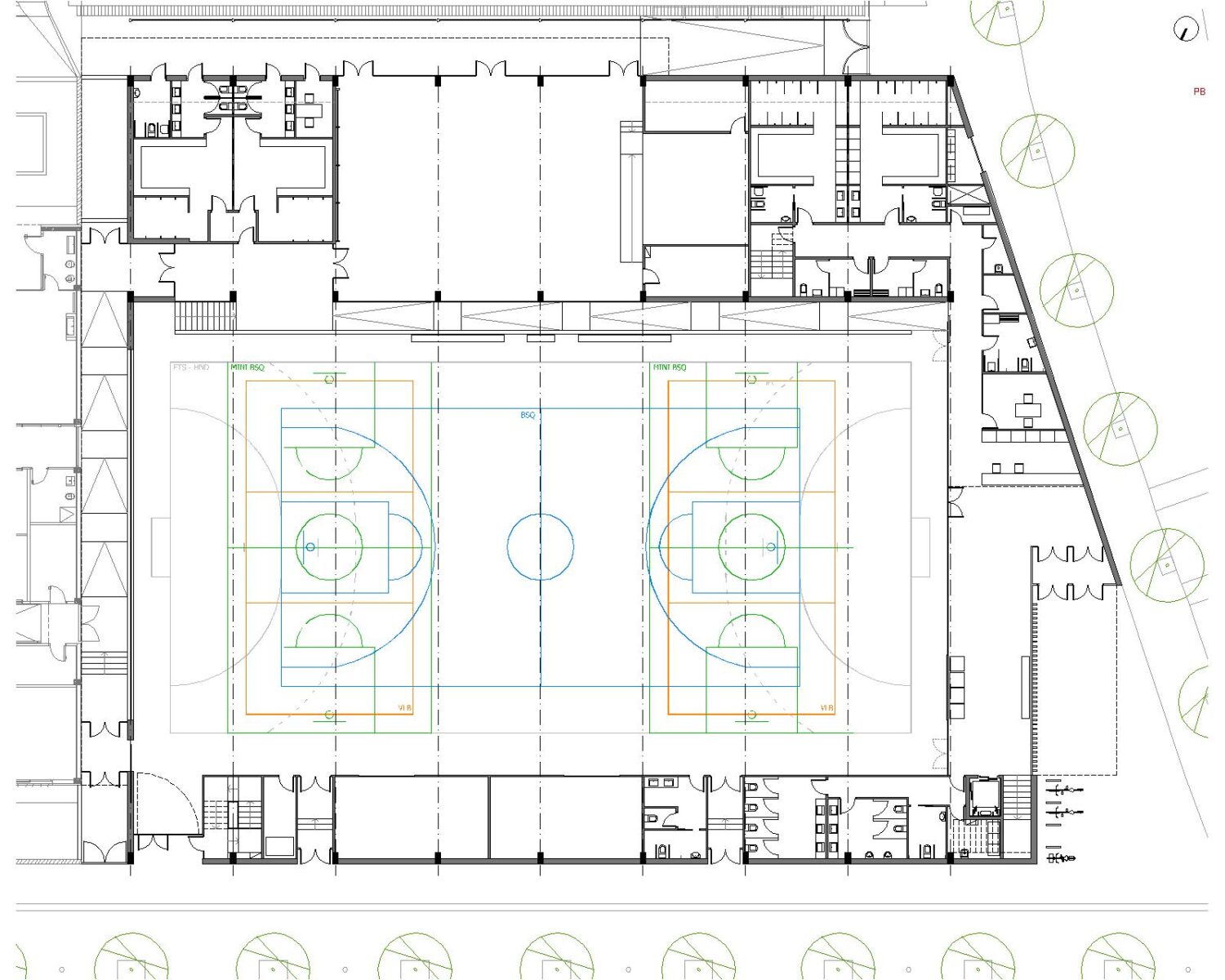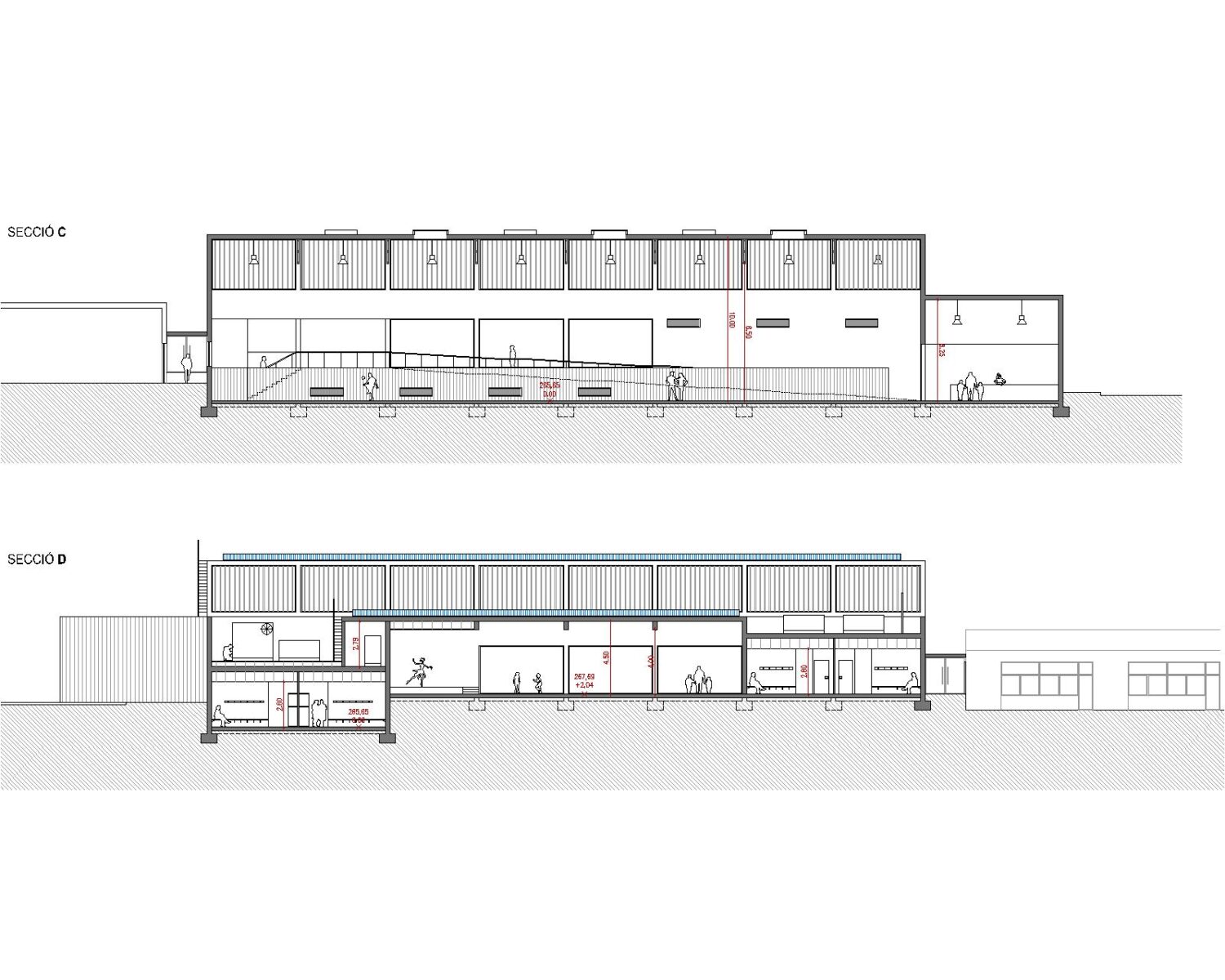Sports pavilion and gym
Sant Fruitós de Bages
Project description
The sports pavilion is located on the northern edge of the site, giving continuity to the front of the new school’s facade. It is also intended to have a dialogue with the municipal sports pavilion, located on the other side of the street.
The new pavilion is organized in two volumes with two different heights, a main volume of 10.50 m high that contains the sports court, warehouses and bleachers and a secondary volume of 6.50 m high that contains the lobby, the school gym, changing rooms and facilities.
The relationship between the pavilion and the volume of the school is made through a 2.50m porch passage.
Data sheet
Project dateMay 2022
Architect/sPere Santamaria
PromoterSant Fruitós de Bages Town Council
Area2.423'20 m2
Budget3.576.000 €
