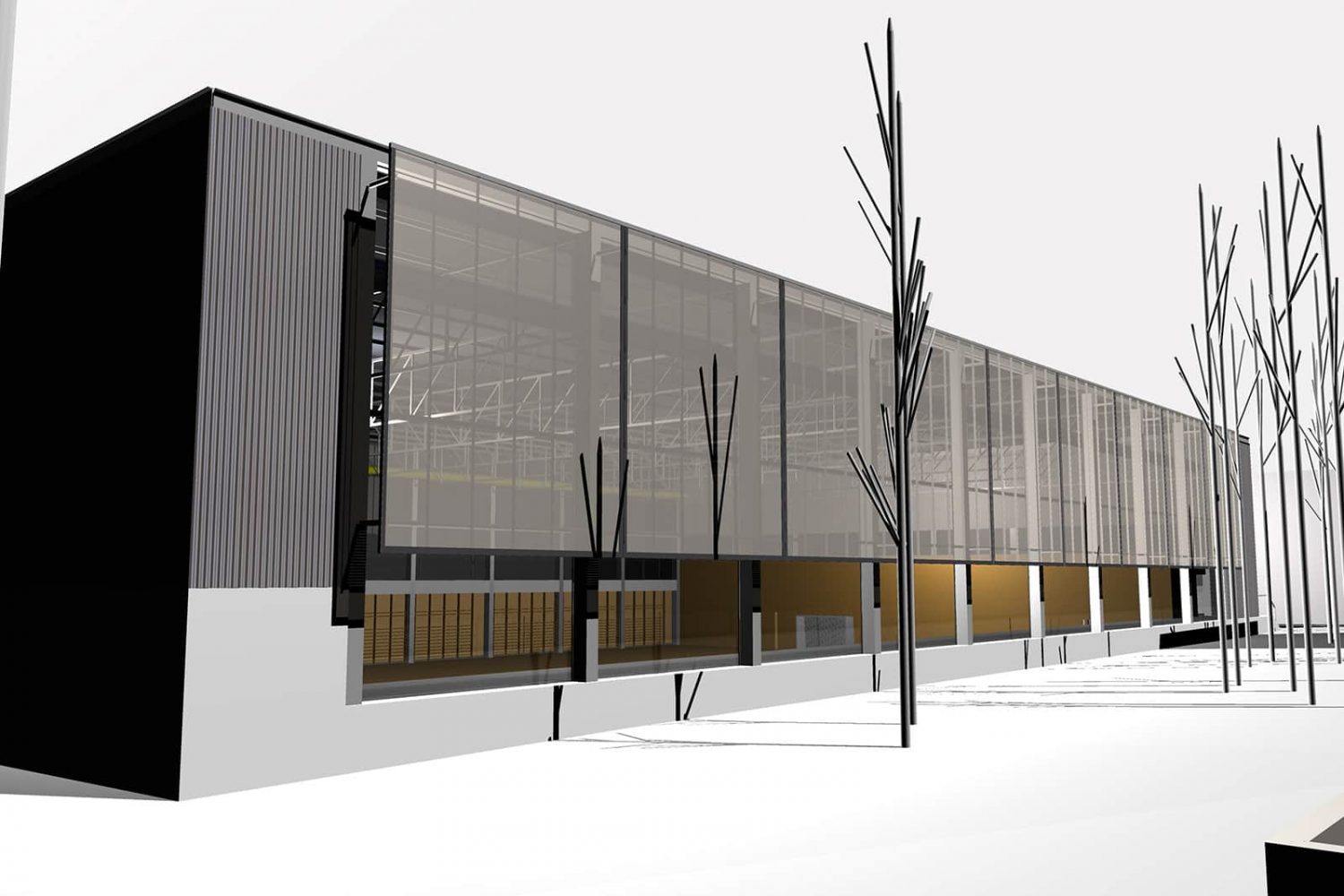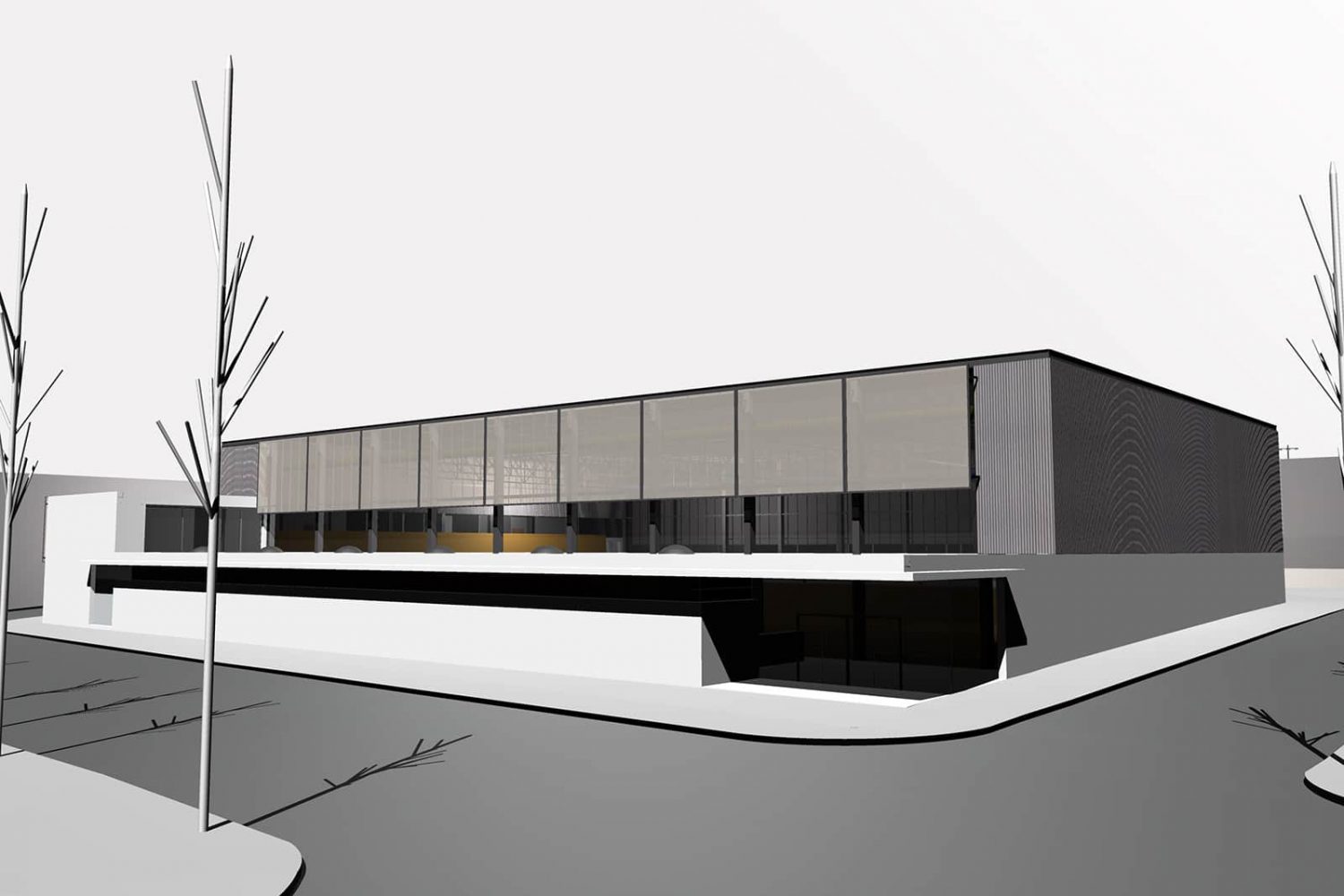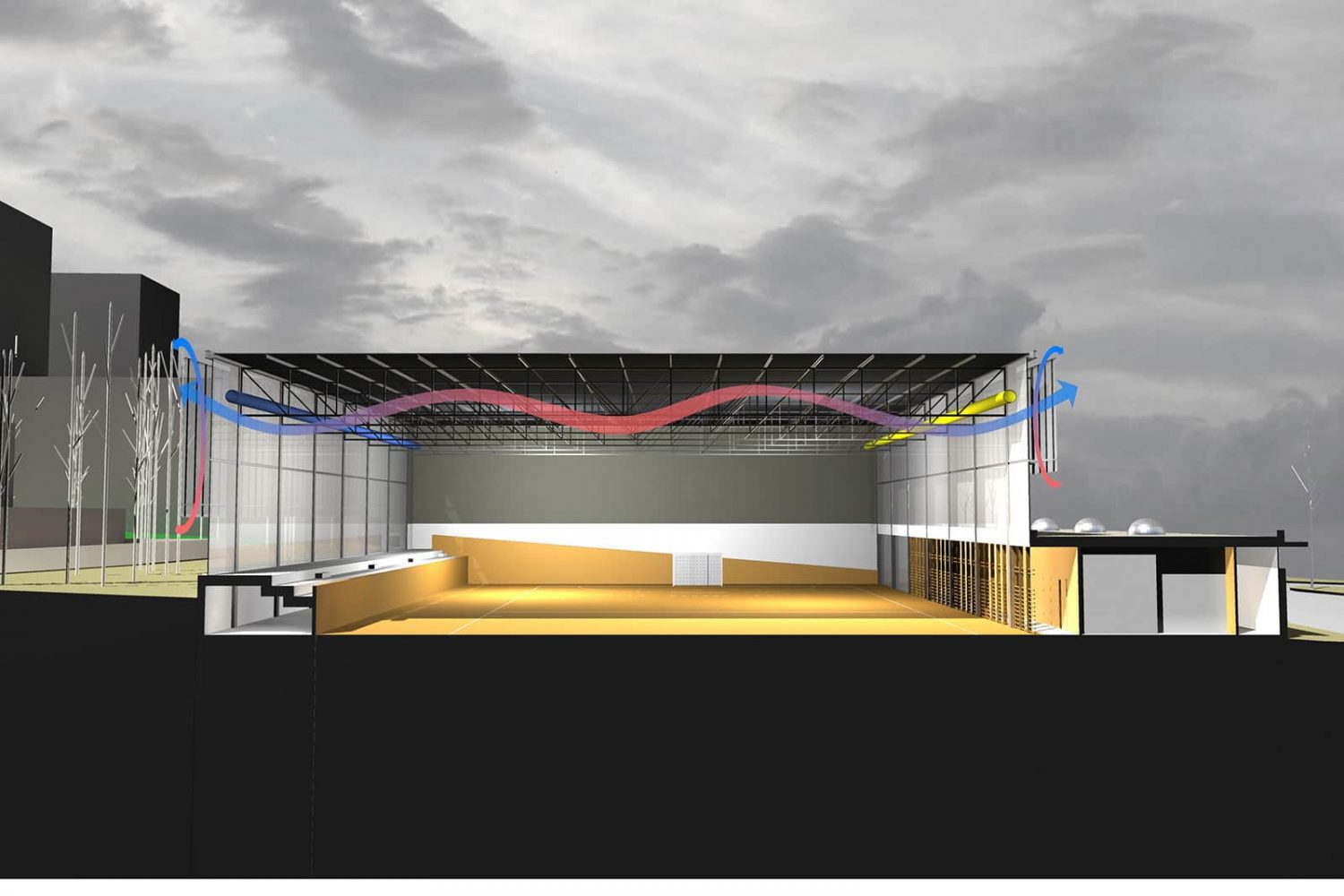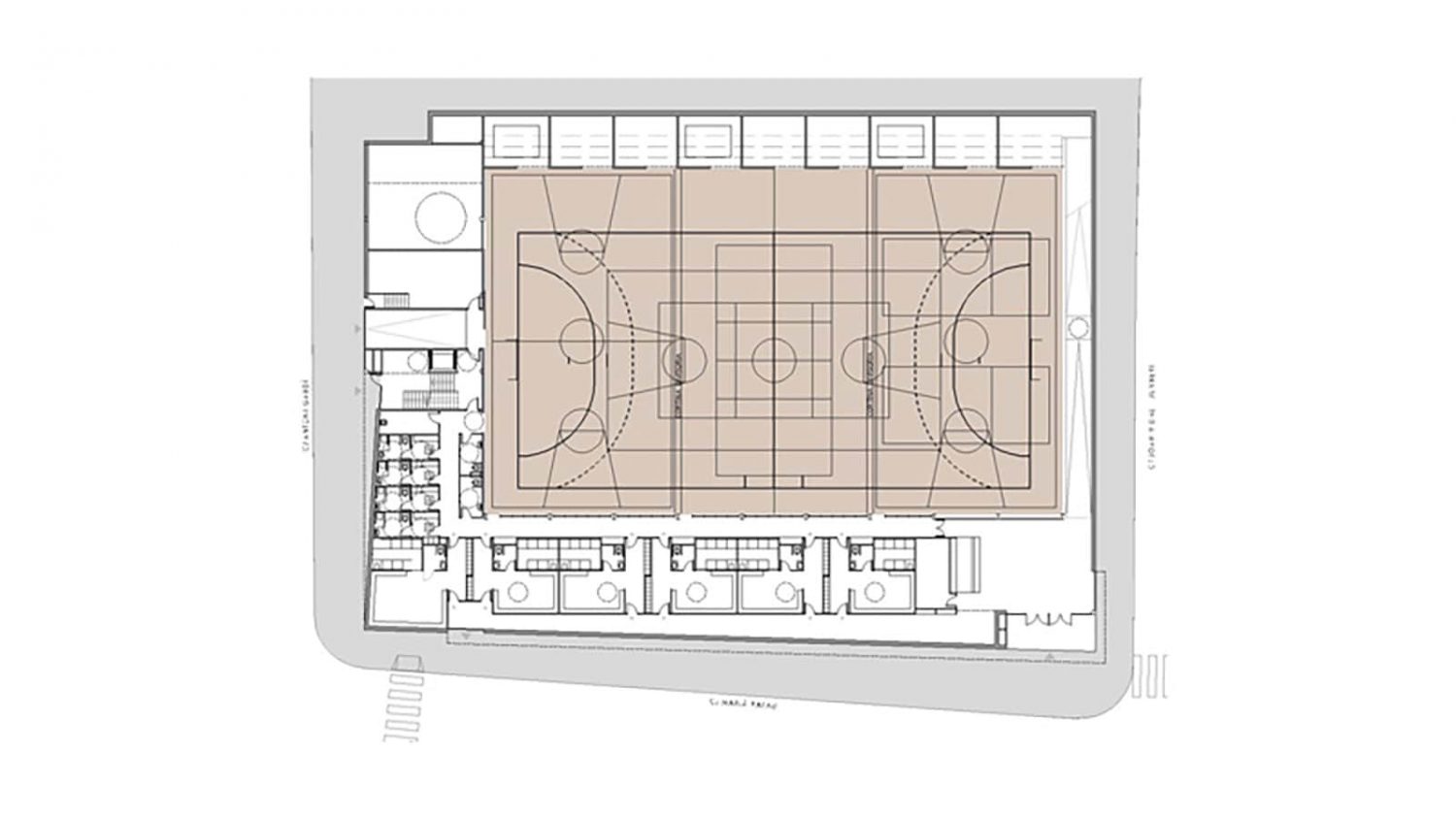Congost Sports Hall
Granollers
Project description
The purpose of the project is to build a new neighborhood complex that incorporates a PAV-3 sports pavilion, and a civic center formed by rooms for entities and a play center for social services.
The volume formed by the sports space opens to the back park, and it is surrounded by an L-shaped building aligned with two of the perimeter streets.
Data sheet
Project dateSeptember 2008
Architect/sPere Santamaria
Competition typeOpen competition - 2nd classified
PromoterGranollers City Council
Area3.300 m2









