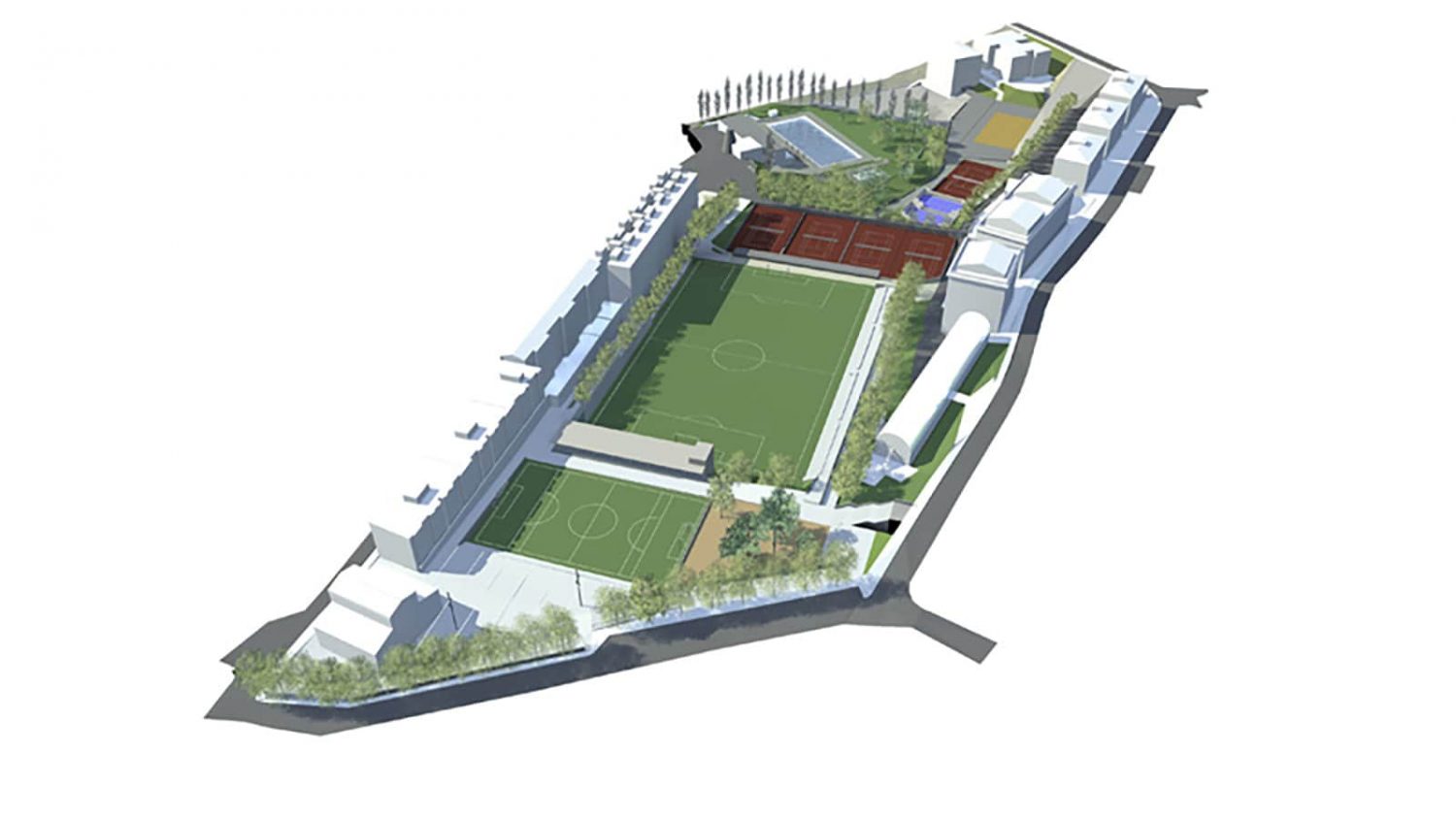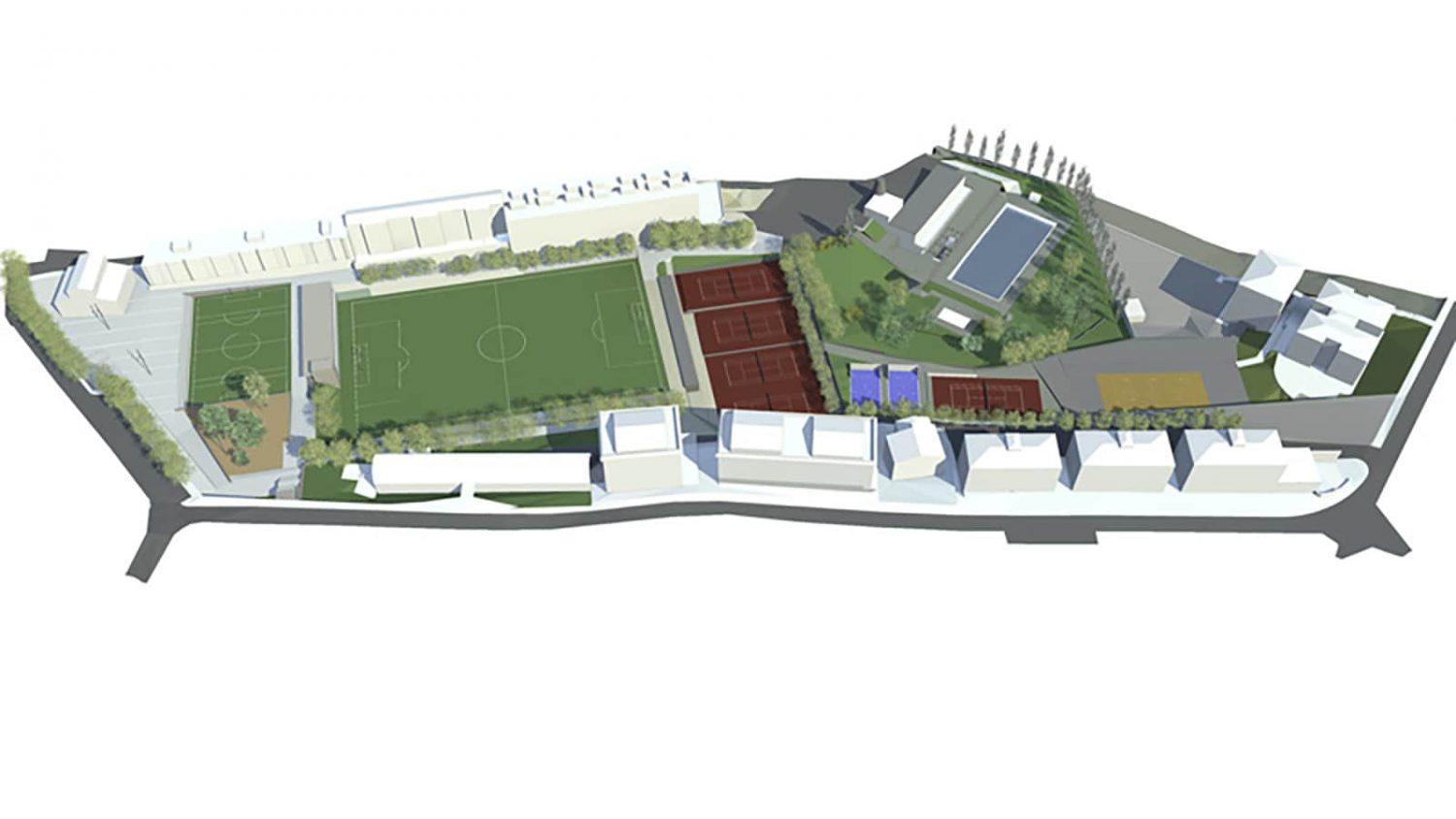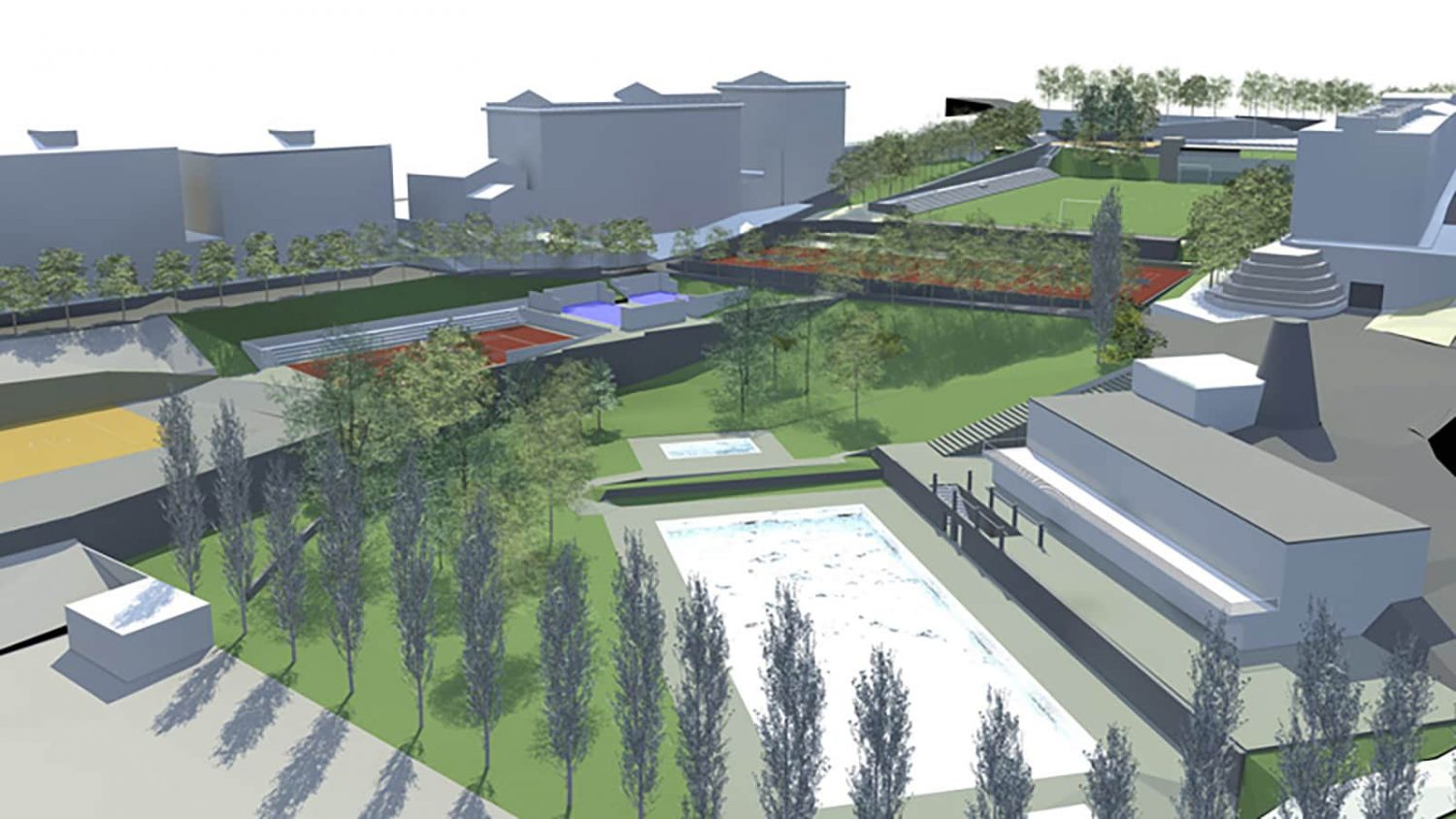Preliminary studies planning of the sports area
Esparreguera
Project description
The planning project contemplates several actions, which can be executed by phases or jointly, according to the needs and availability of the City Council.
It is planned the construction of new paddle and tennis courts, expansion of the tennis club services building, installation of artificial lawn in the football field and construction of adapted accesses, new building of complementary spaces, new soccer field, new accesses to the sports area, and arrangement of perimeter paths.
Data sheet
Project dateMarch 2006
Architect/sPere Santamaria
PromoterDiputació de Barcelona
Area64.297,95 m2






