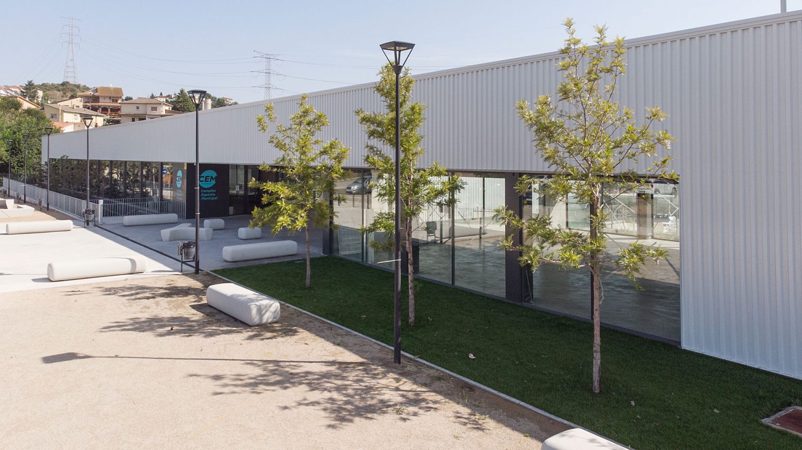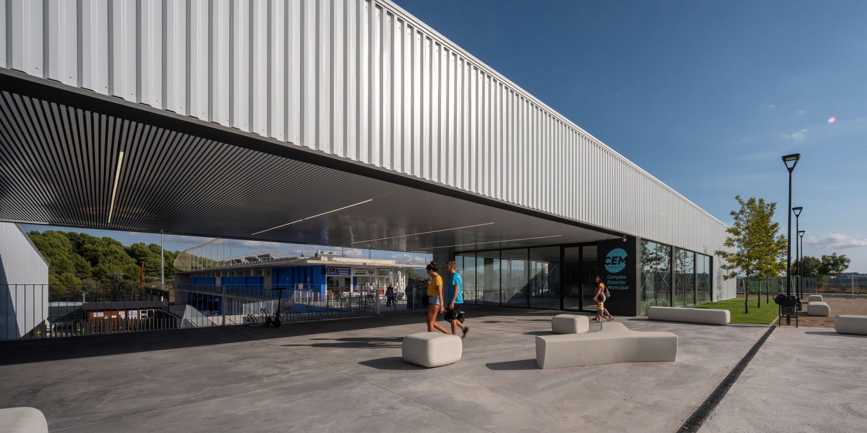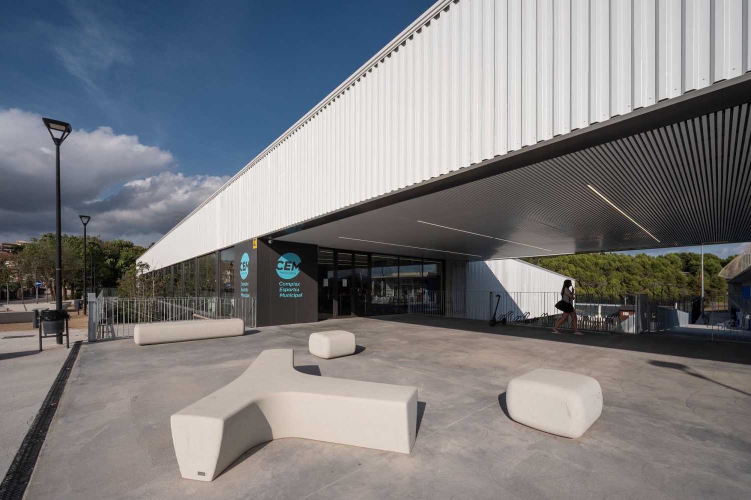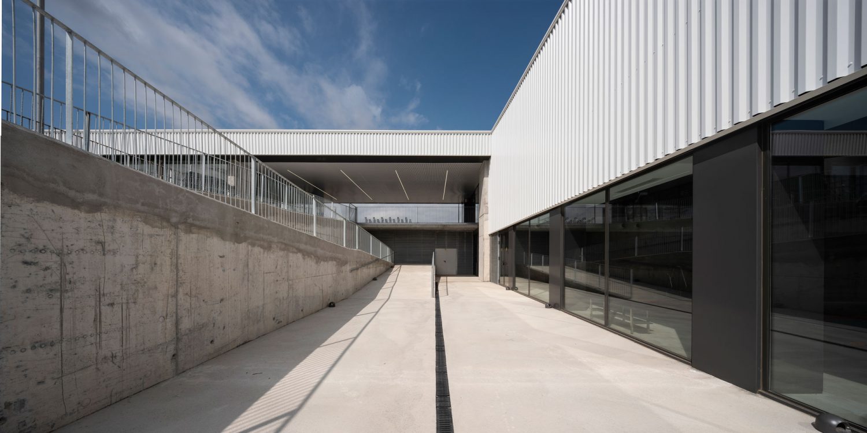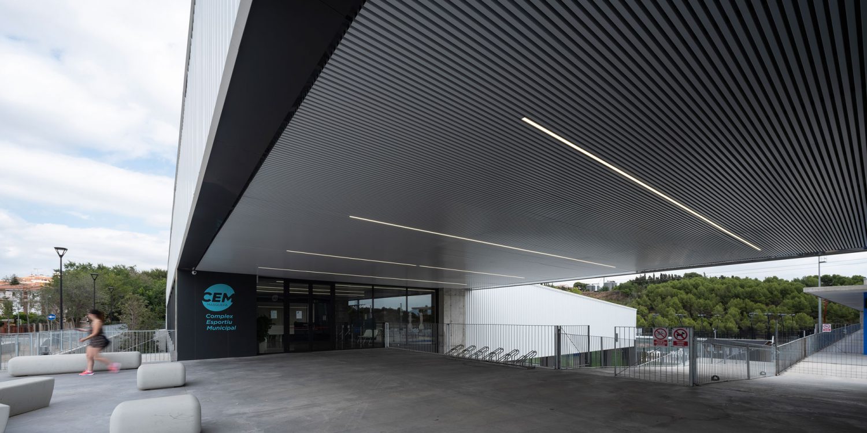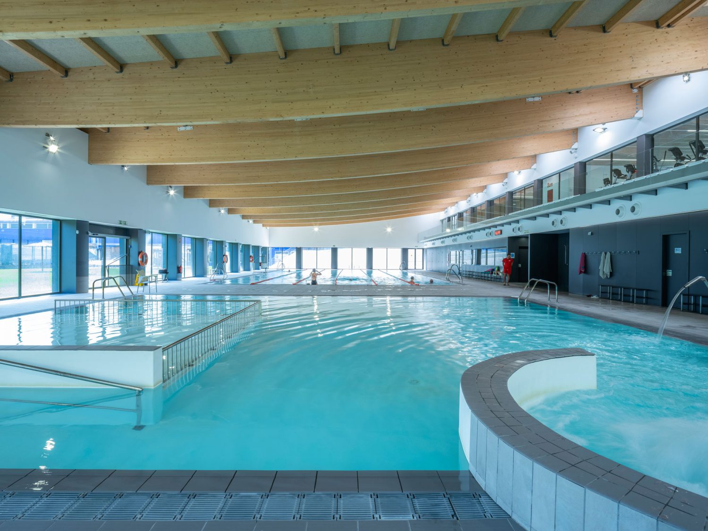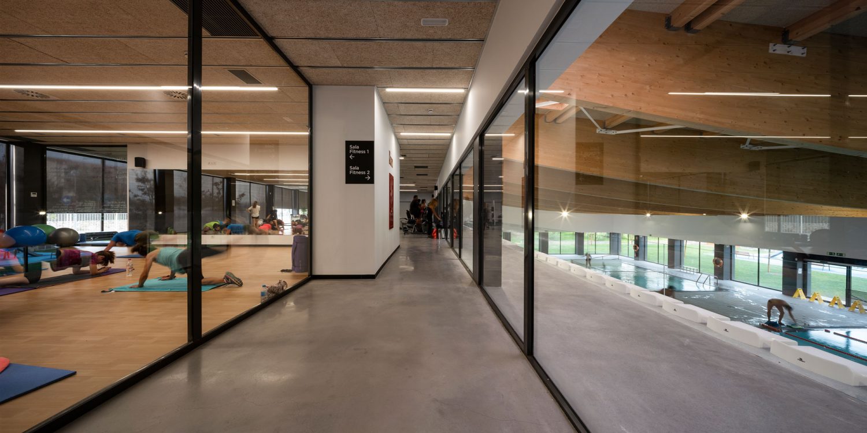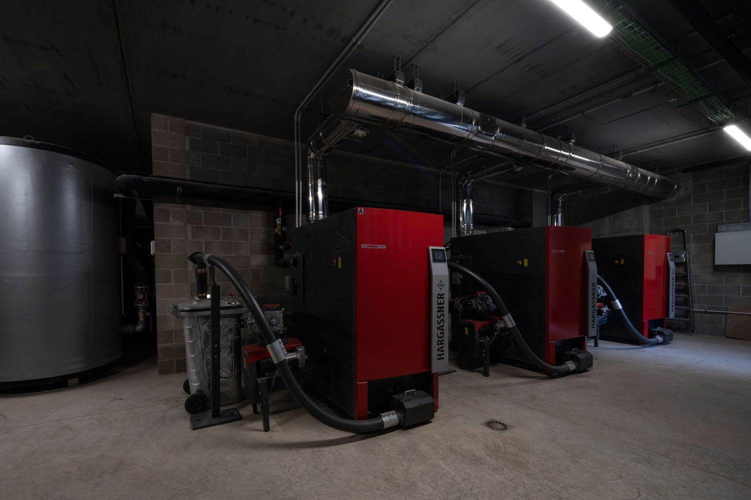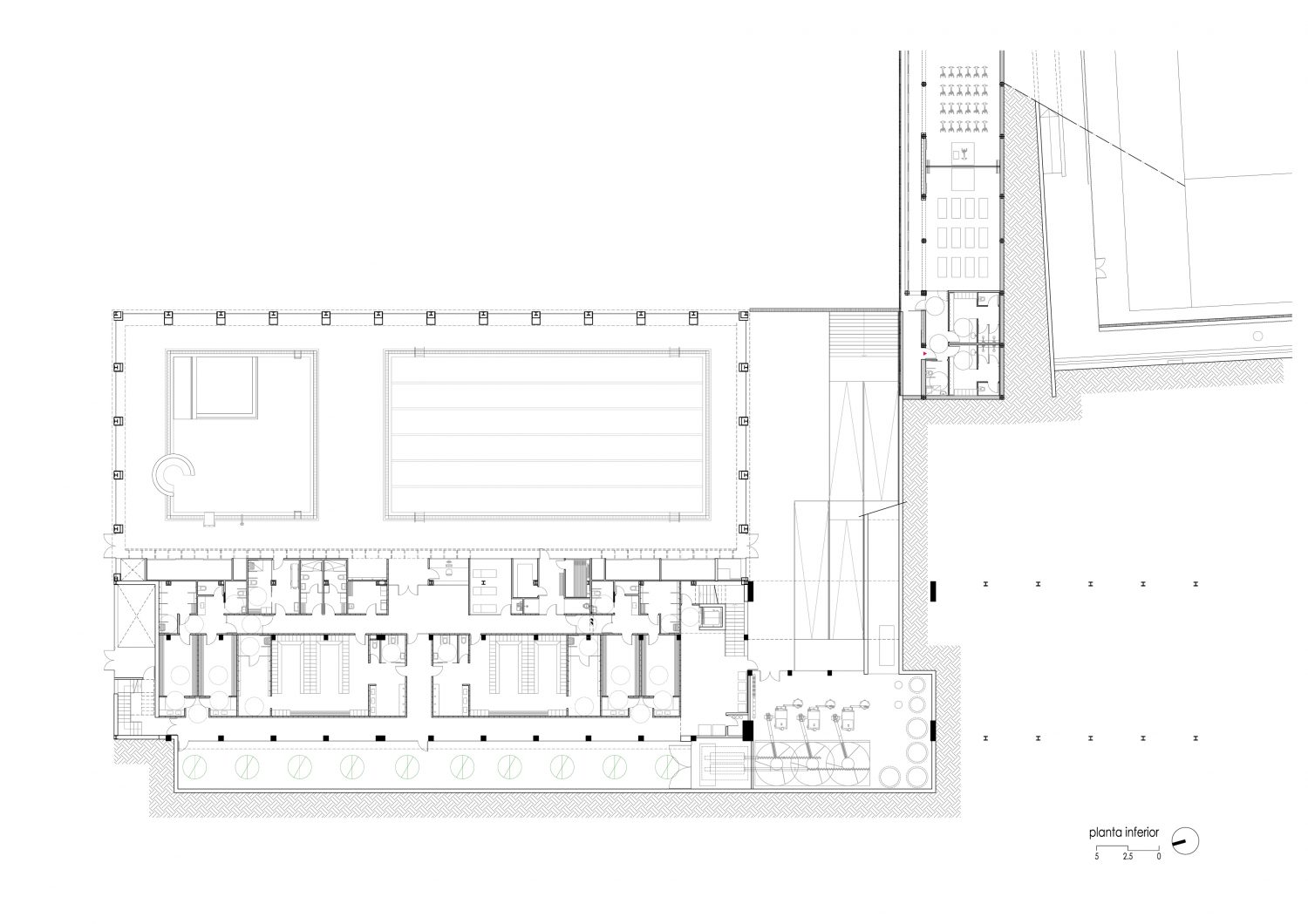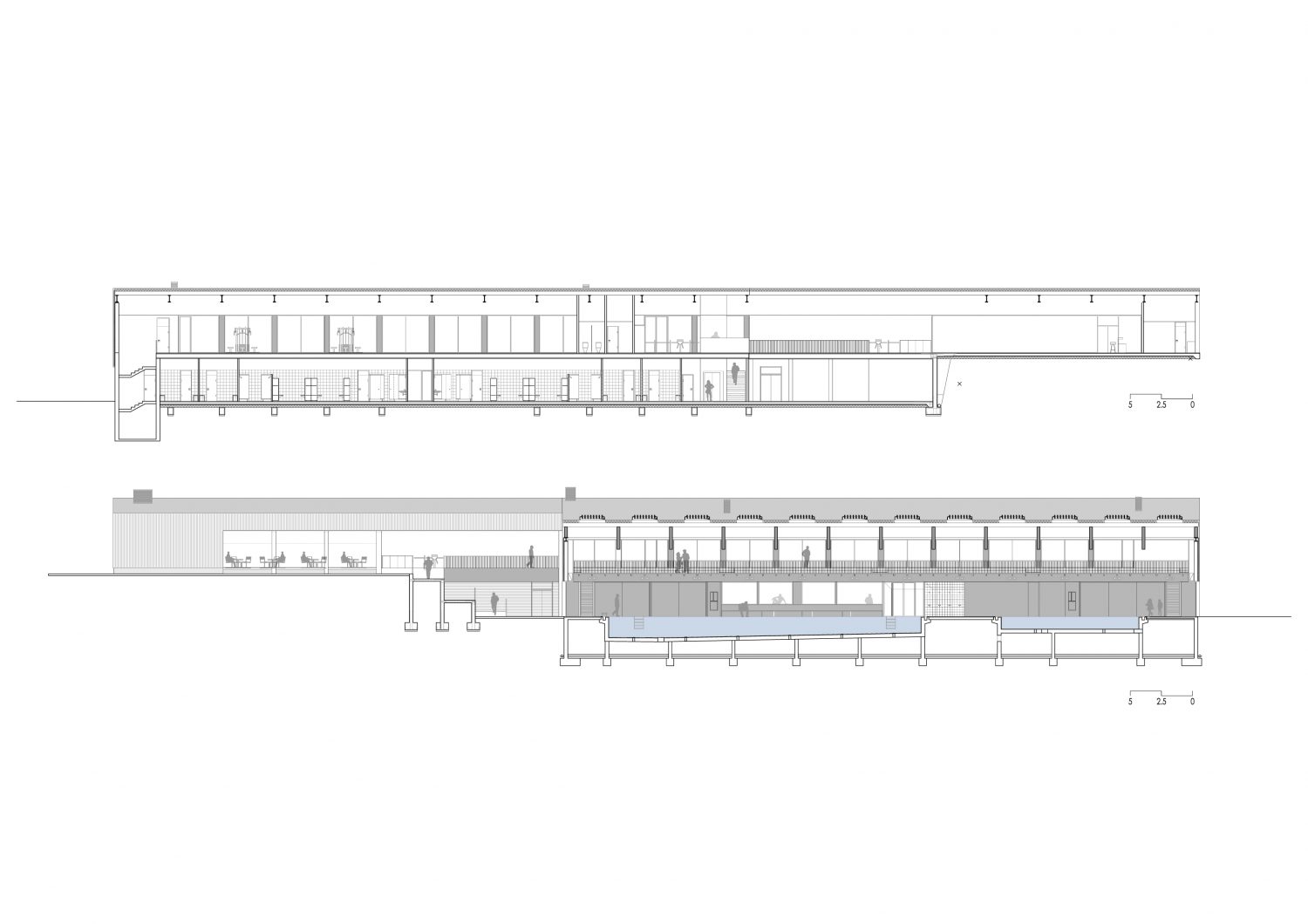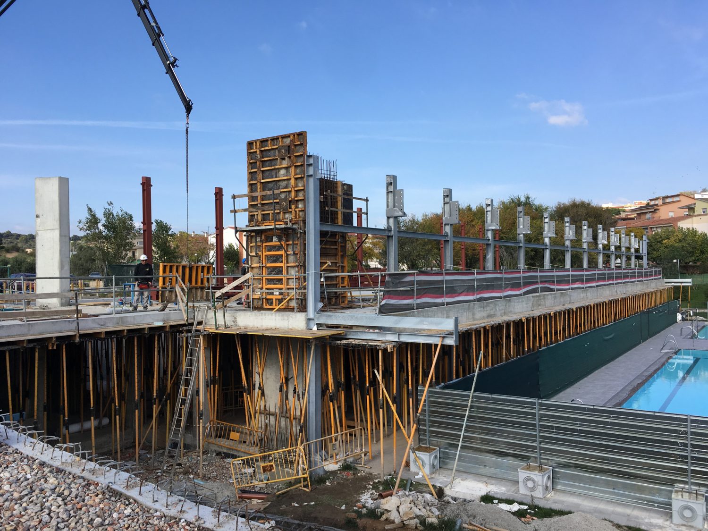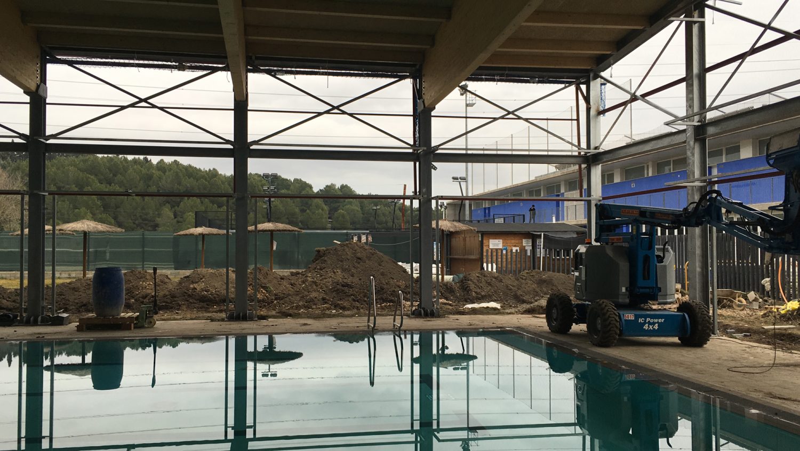Indoor swimming pool
Masquefa
Project description
The object of the project is the construction of two indoor swimming pools, changing rooms and associated services, and a bar-restaurant area.
The new building is a rectangular volume, with a metal facade and a sloping roof on a slope, located parallel to the street.
The access works through a large exterior lobby where all the accesses to the different areas of the sports centre are centralized.

Data sheet
Project date2017
Completion dateJune 2019
Architect/sPere Santamaria
Technical architectJordi Claramunt
Structure calculationCarmela Torró / Oriol Palou
Services calculationLarix
PromoterMasquefa Town Council
Area1.884'11 m2
Budget2.935.571 €
BuilderConstructora del Cardoner
PhotographyTanit Plana
AwardsFinalist work "Piscina & Wellness Barcelona 2019" award


