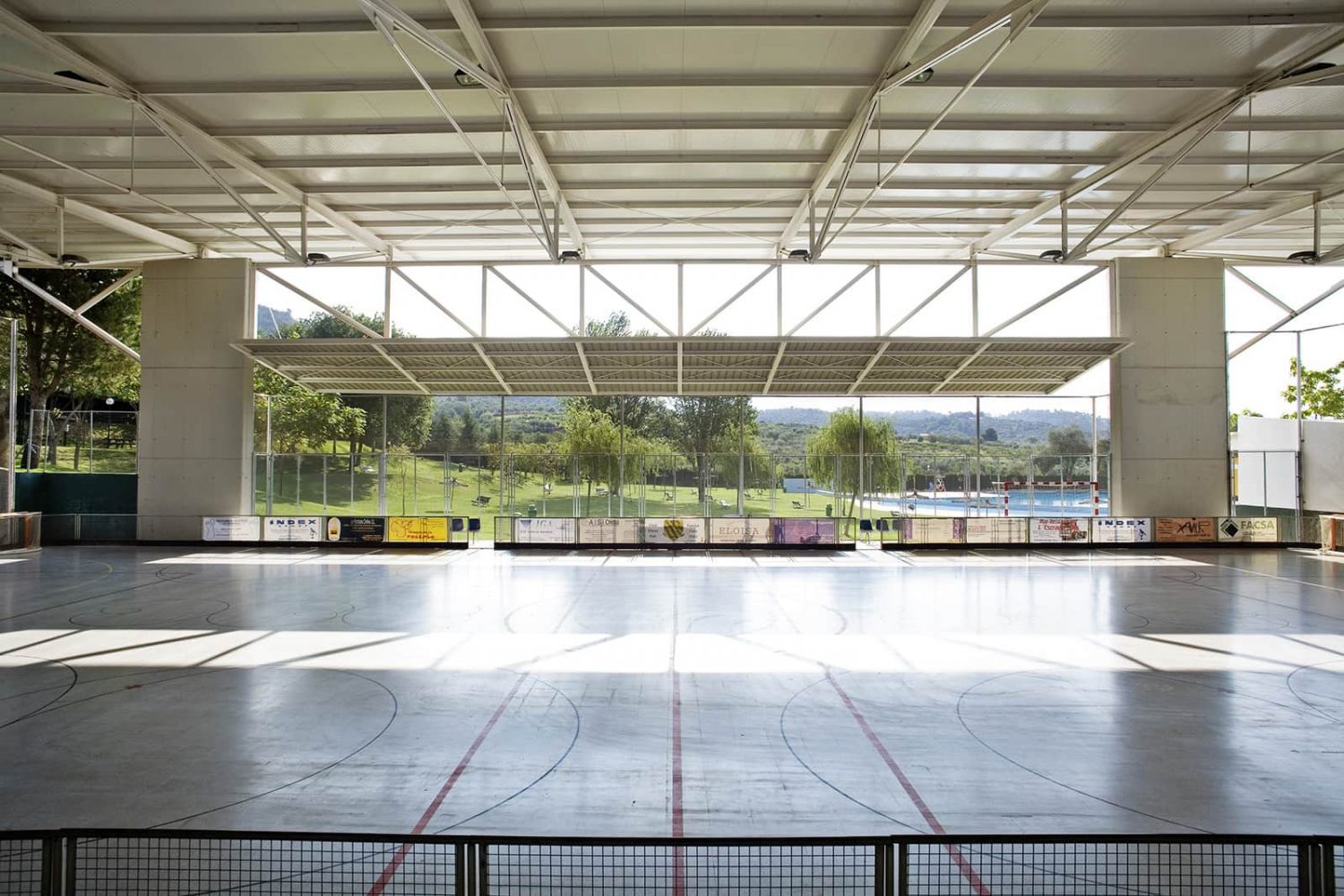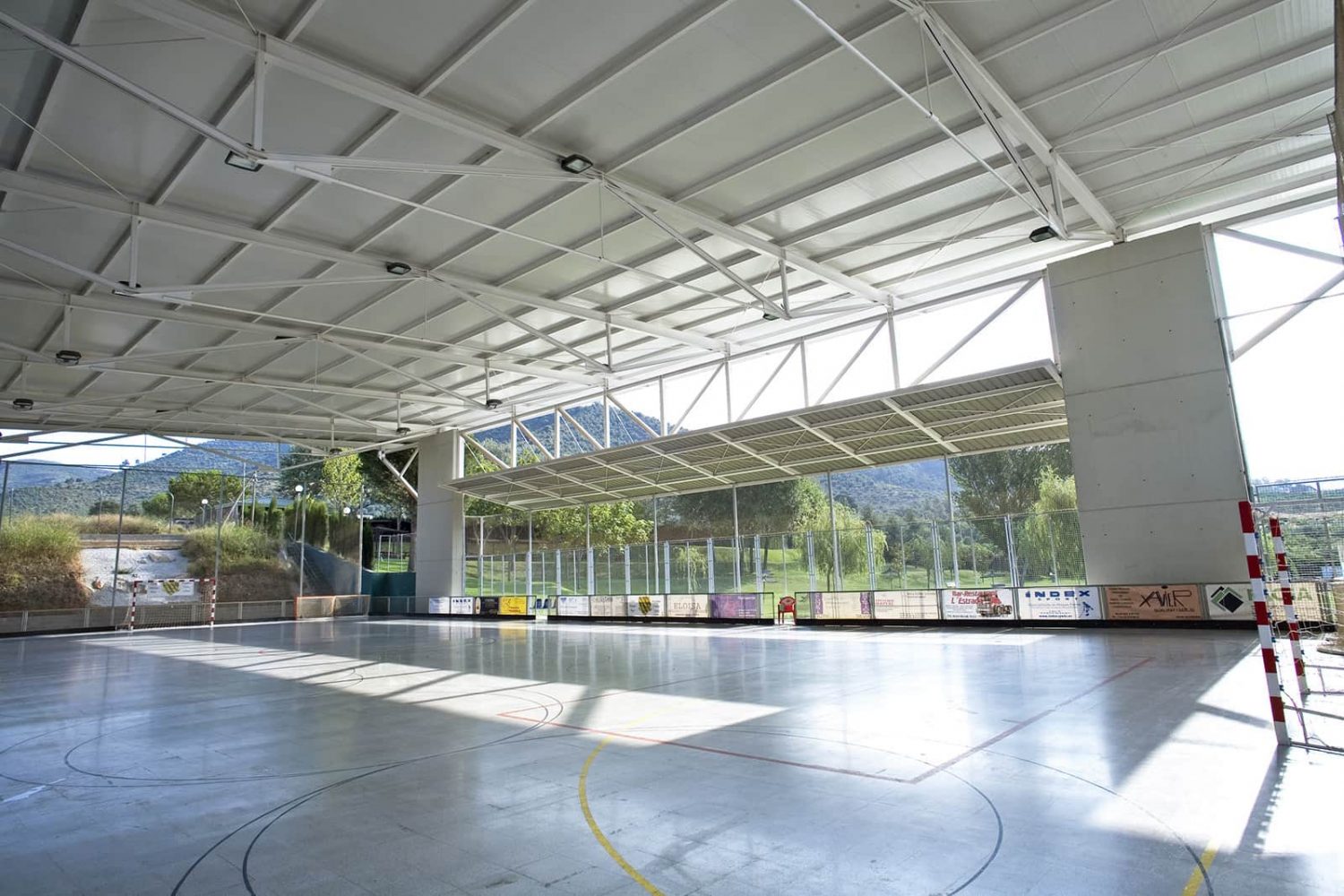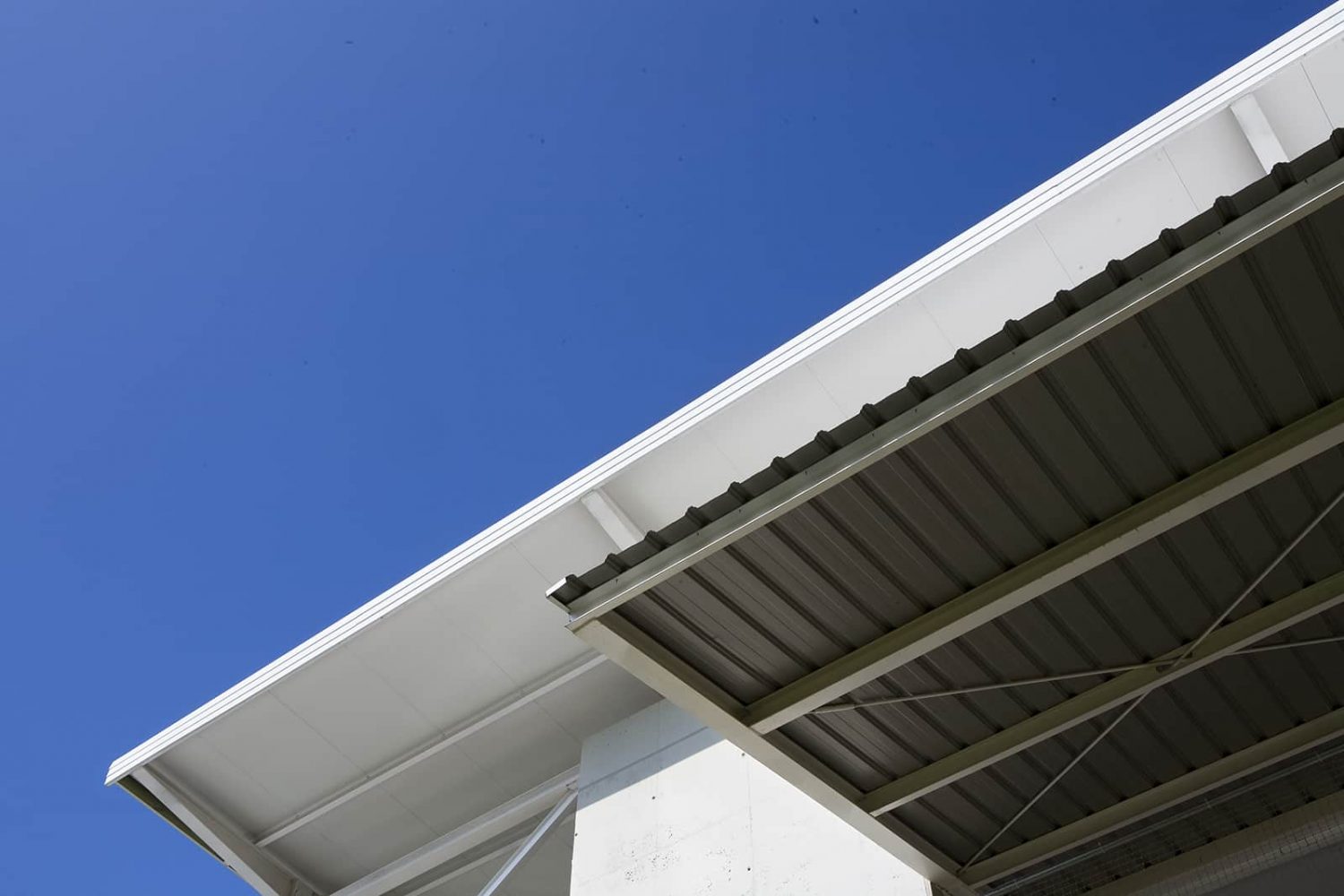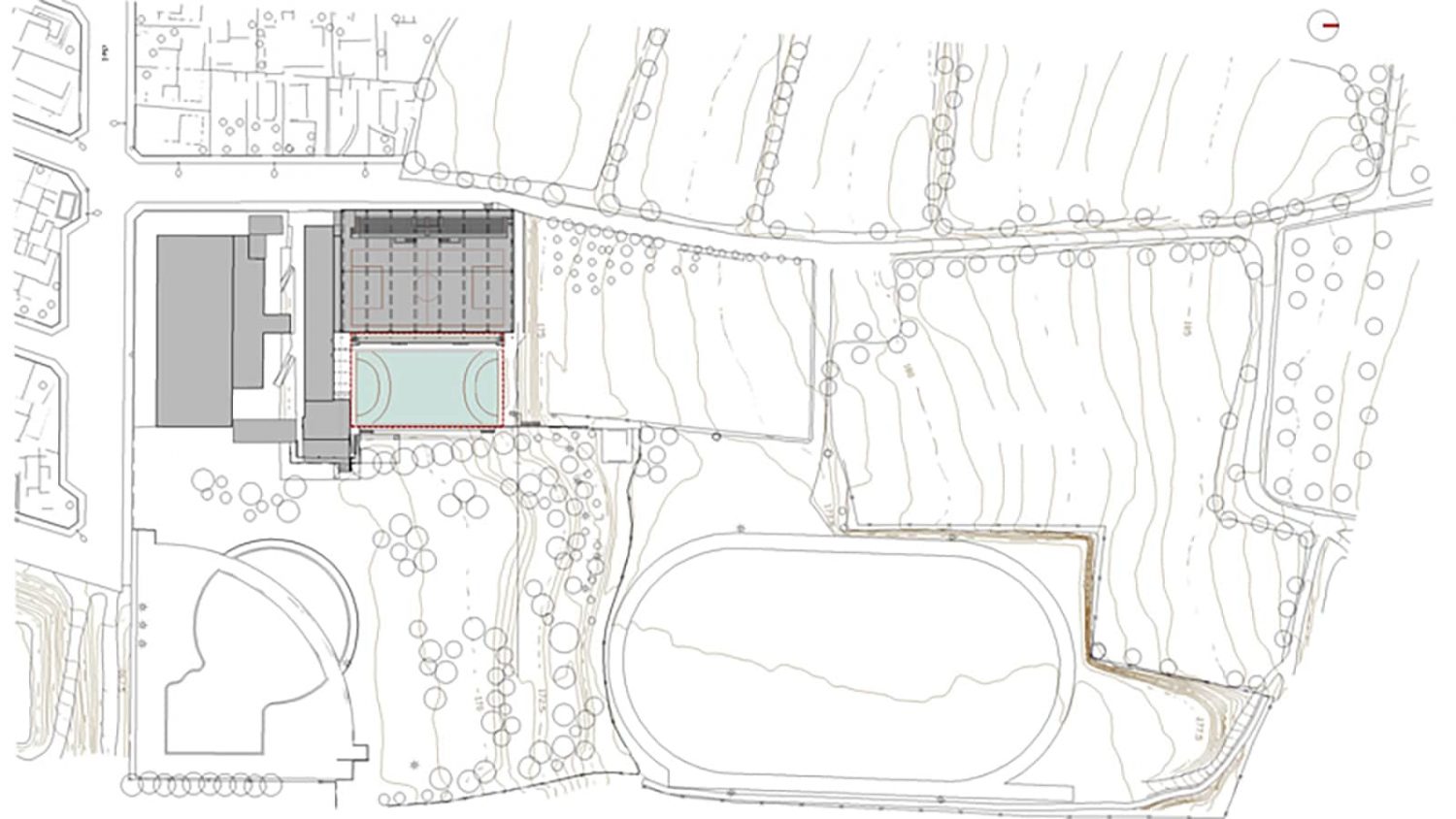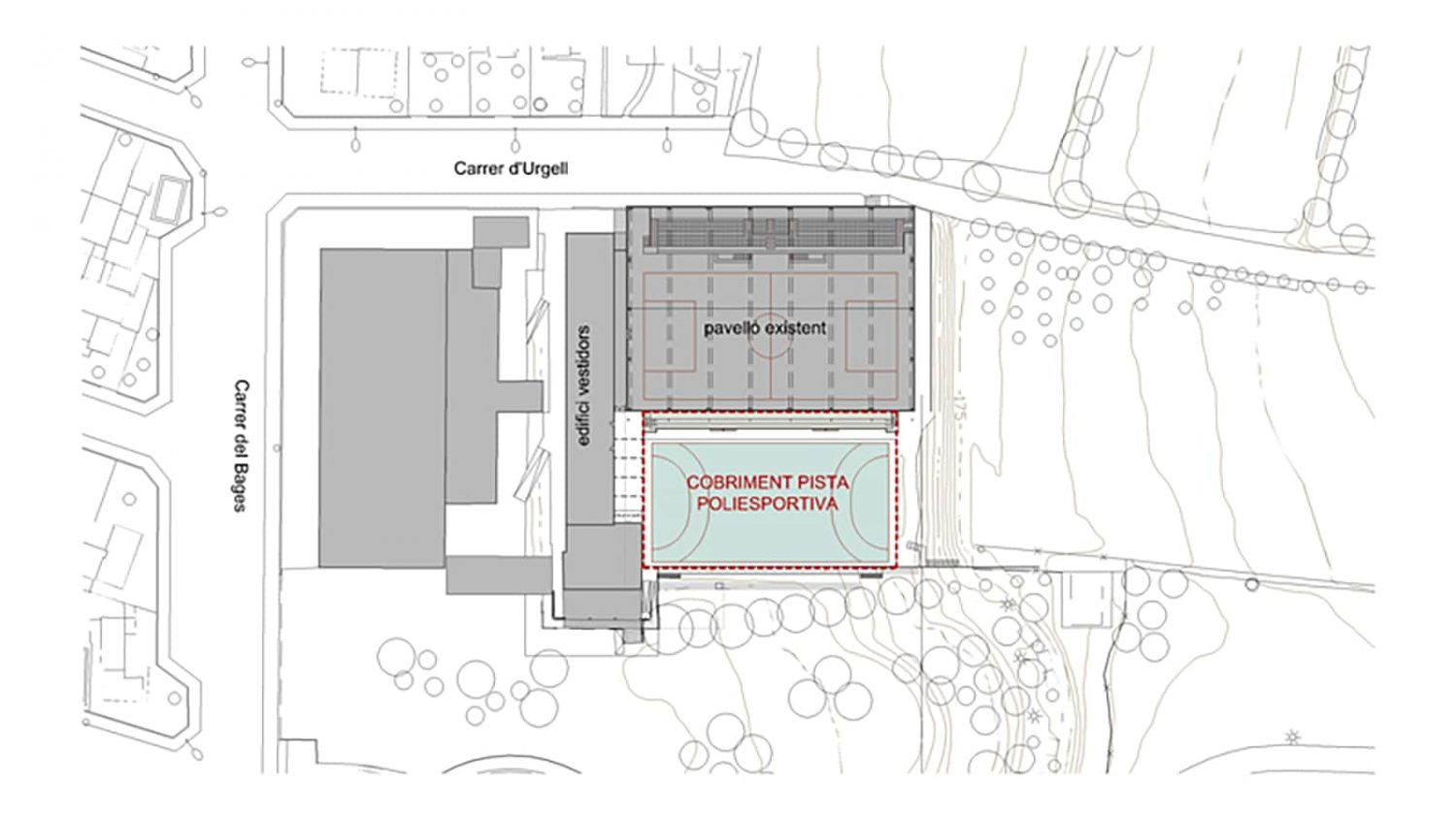Covering of sports field
Olesa de Montserrat
Project description
The object of this project is the cover of the sports court, annex to the municipal sports hall Salvador Boada, to be able to carry out sport activities in spite of meteorological incidents. The project contemplates the construction of prefabricated stands to be able to follow the sport activities.
The visual connection of the current pavilion with the new covered field is carried out through the openings performed on the facade of the sports center.
PUBLICACIONS
Data sheet
Project dateSeptember 2006
Completion dateJune 2007
Architect/sPere Santamaria
Technical architectAgustí Tió
Structure calculationManuel Arguijo y Associados S.L.
PromoterAjuntament d'Olesa de Montserrat
Area1.500 m2
Budget581.256 €
BuilderConstruccions Jordi Riera, S.L.
PhotographyFrancesc Rubí
AwardsSelected 2nd Triennial of Architecture of Baix Llobregat, Alt Penedès, Garraf 2008



