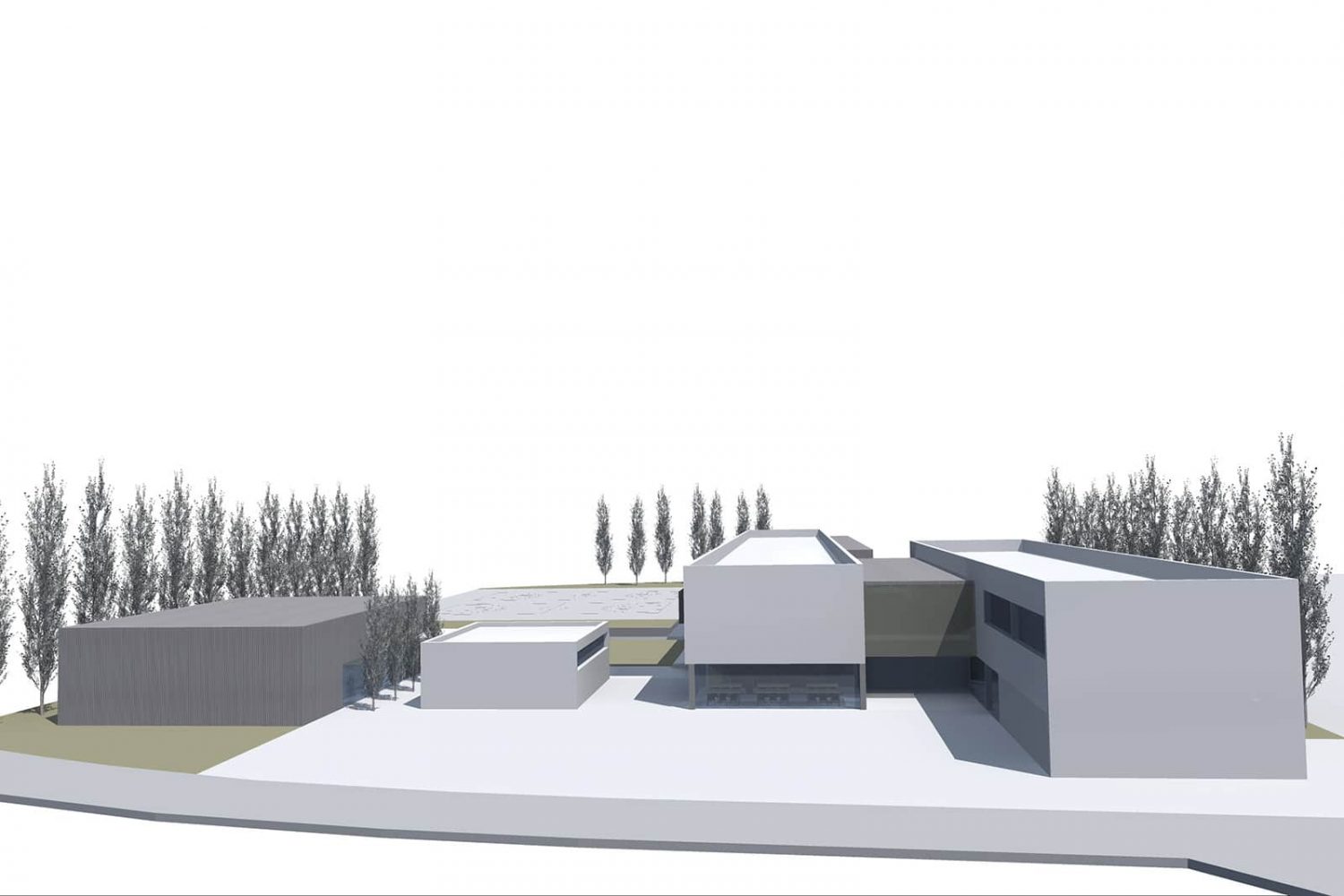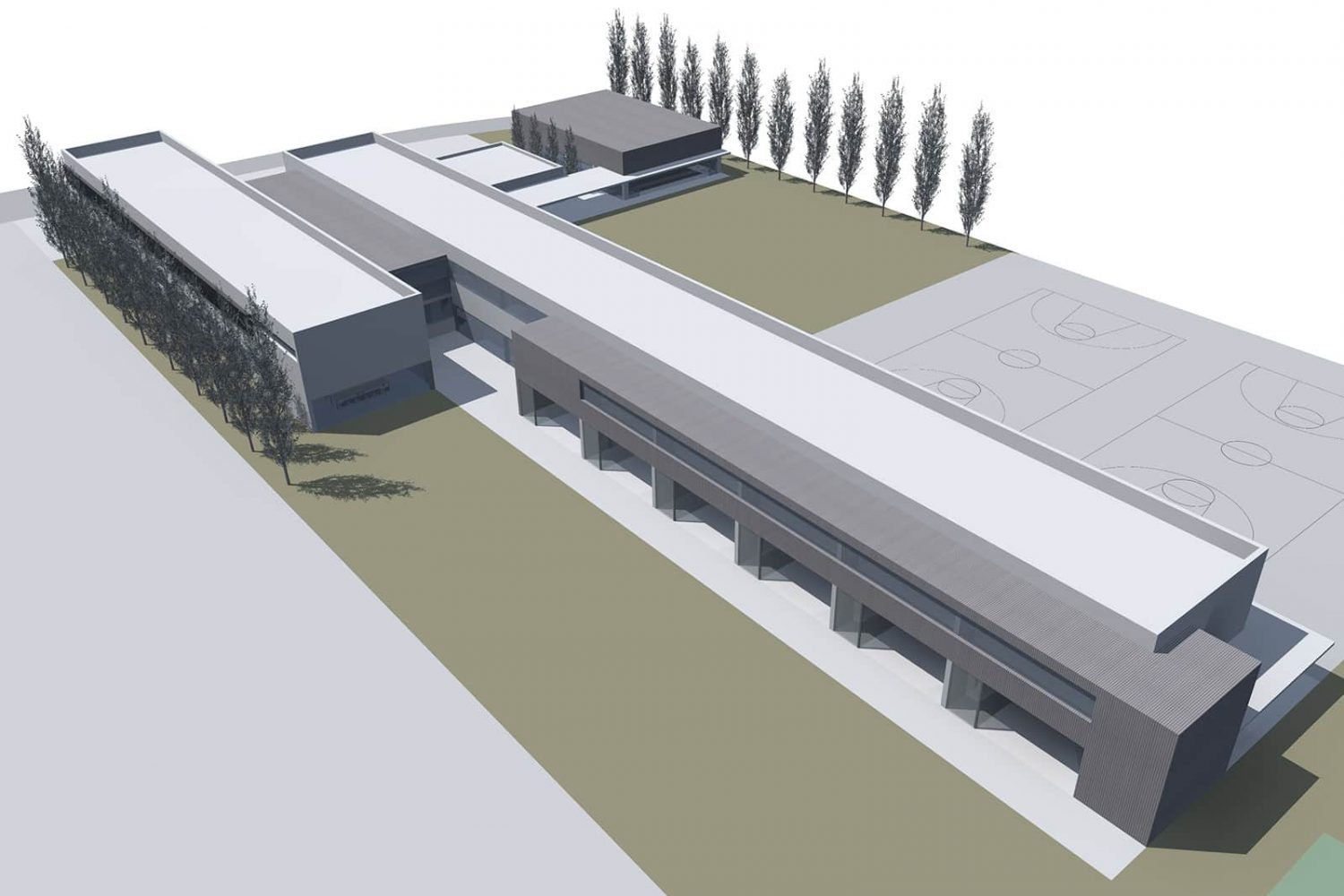Guinovart School
Castelldefels
Project description
In an elongated plot, with a small facade on the street, it is proposed a building formed by 3 parallel volumes : 2-story clasrooms building, and serices building and gymnasium.
The structure of the building seeks the maximum modulation possible with compensated porticos.
Data sheet
Project dateNovember 2010
Architect/sPere Santamaria
Competition typeRestricted competition (work + project)
PromoterGestió d'Infraestructures S.A. (GISA)
Area3.478 m2
BuilderSEROM




