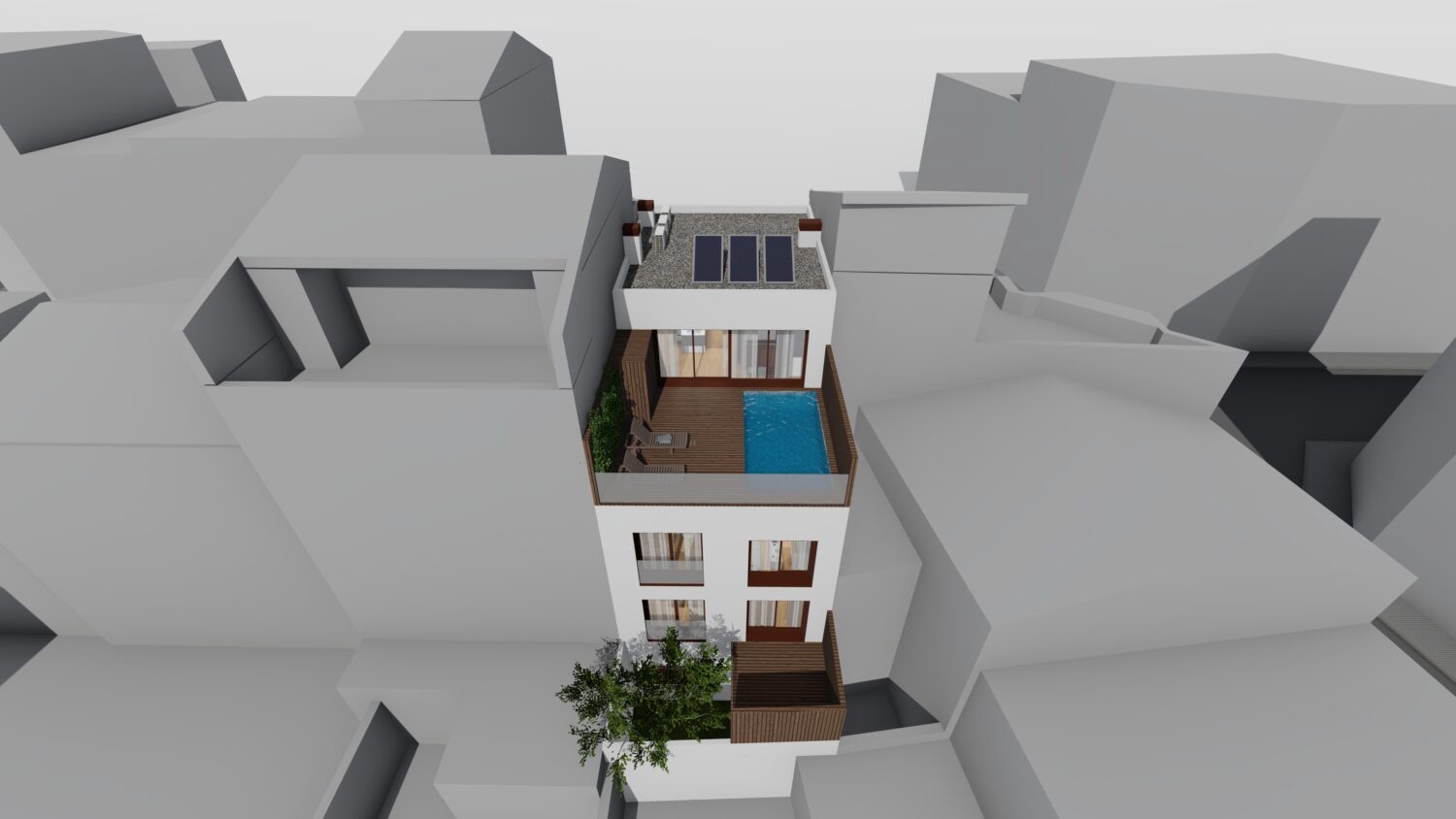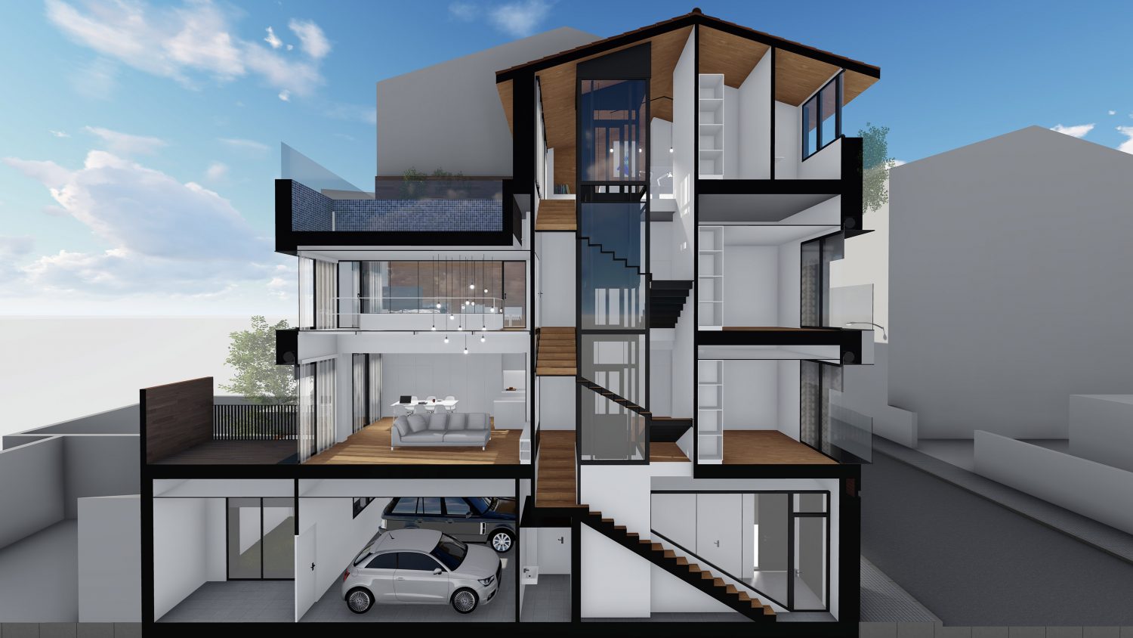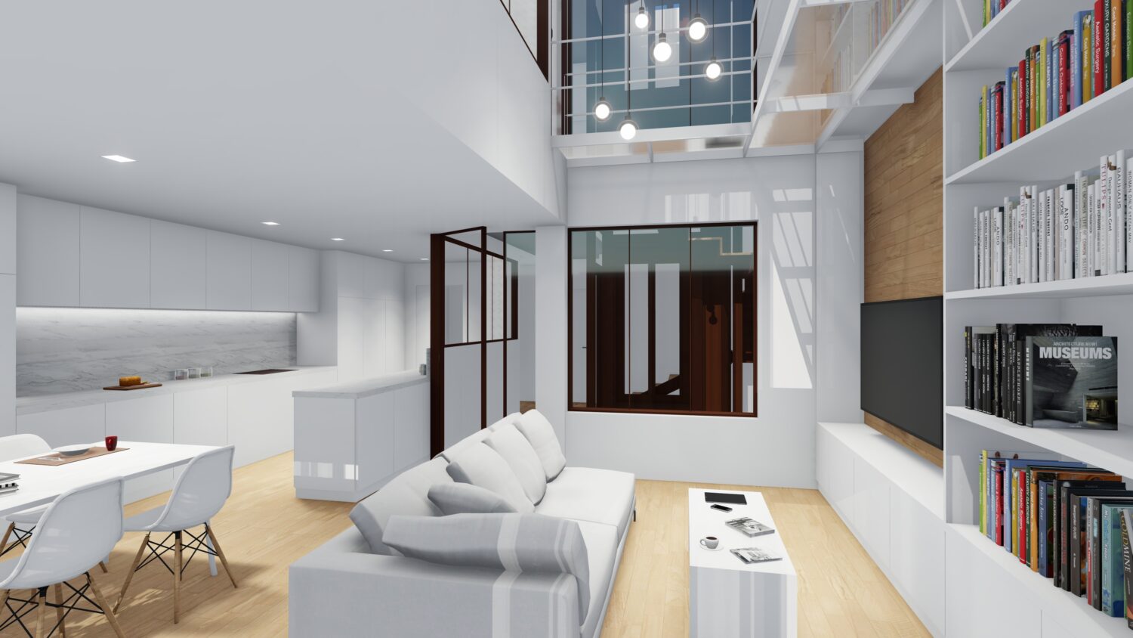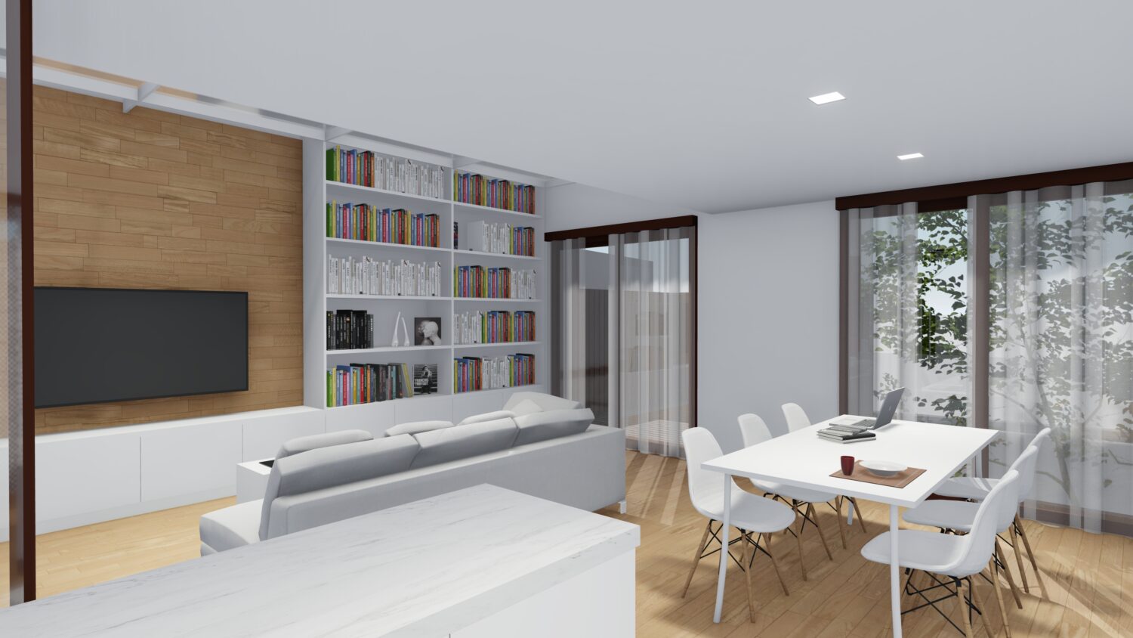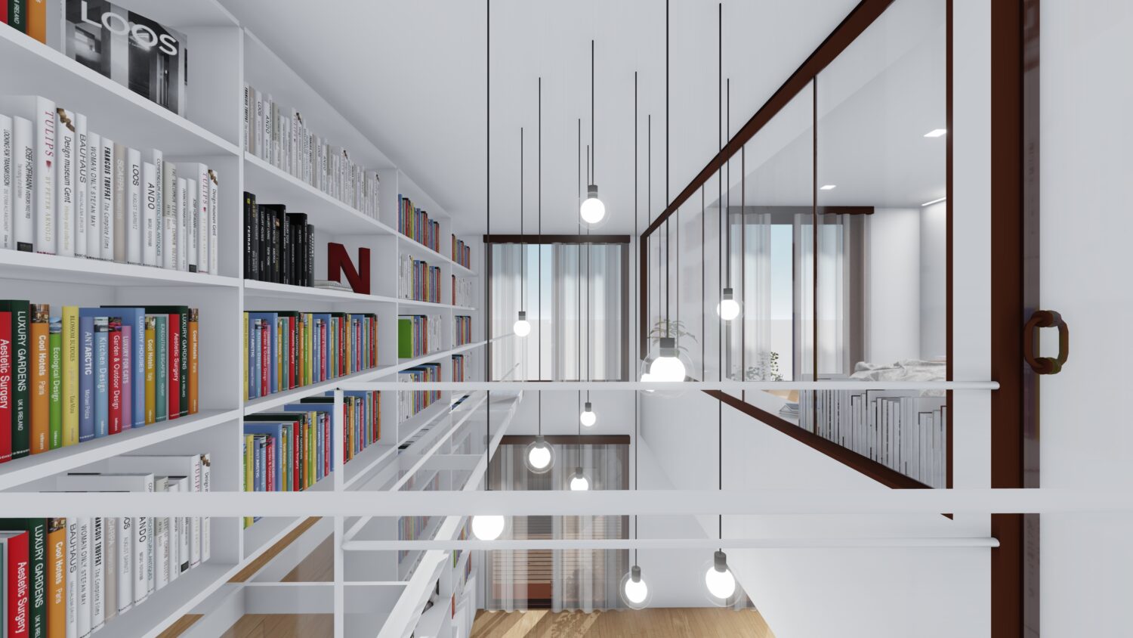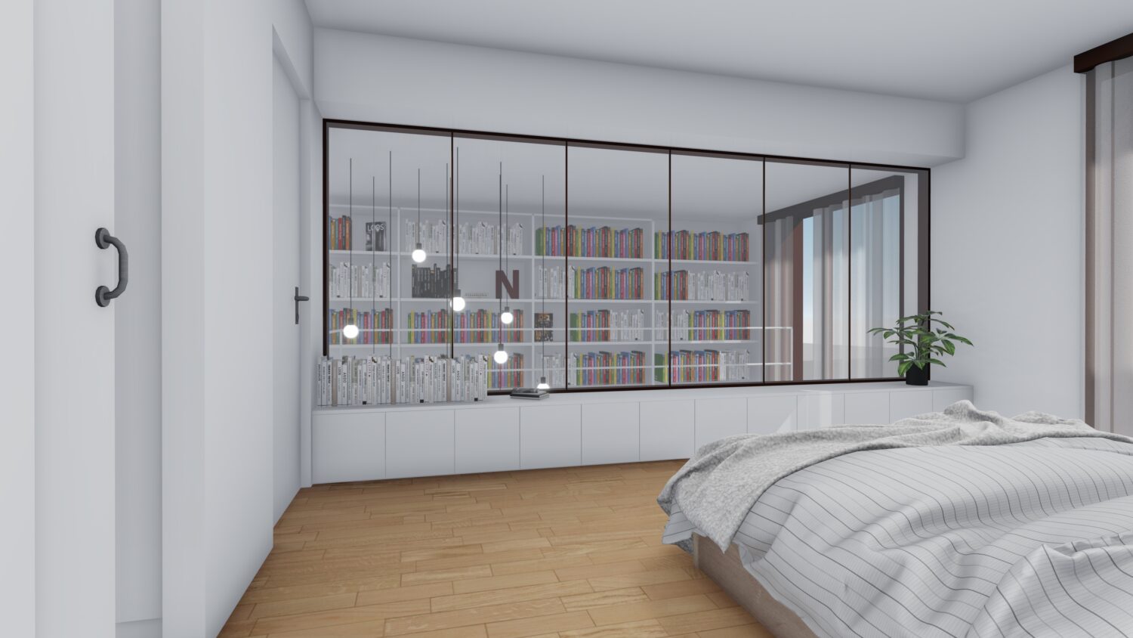EB house
Manresa
Project description
The house is located within a plot between party walls and it consists of ground floor and three upper floors. The central idea of the project is to generate a large double space in the dining room that visually communicates the space with the suite bedroom on the top floor and, at the same time, it contains the extensive library owned by the promoters. The ground floor will be dedicated to parking, the first floor to the day areas, the second floor to the bedrooms and the top floor, the attic, will be occupied by a studio with solarium and pool.
Data sheet
Project dateJuny 2020
Architect/sPere Santamaria
Technical architectJordi Claramunt
Structure calculationJordi Payola Arquitectura i Enginyeria
Services calculationSanti Marés
PromoterPrivate
Area343 m2


