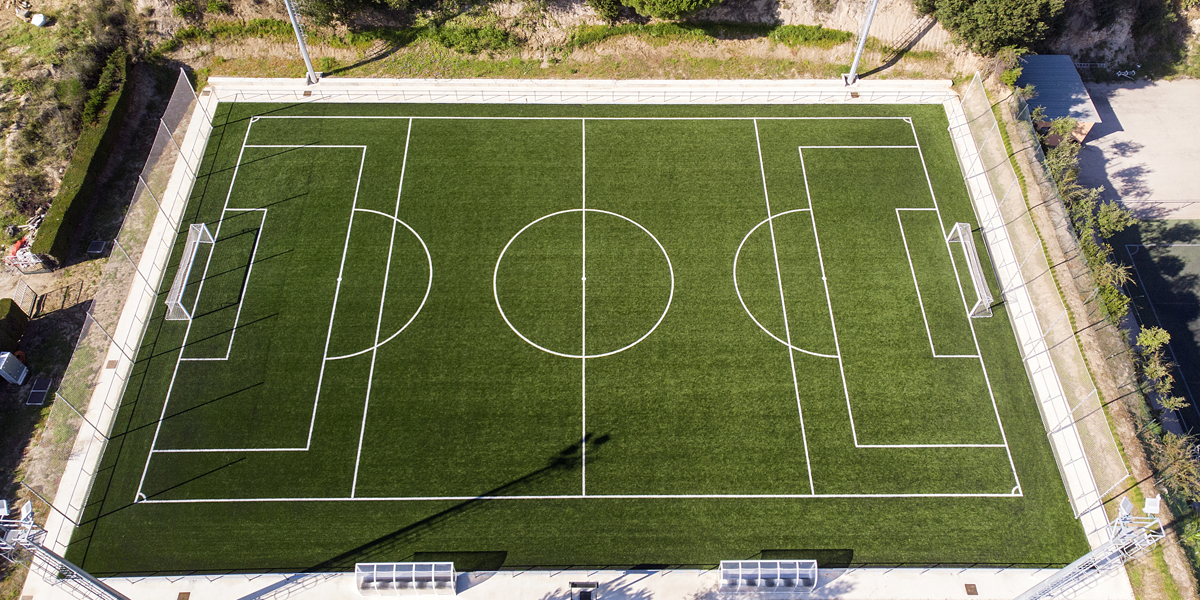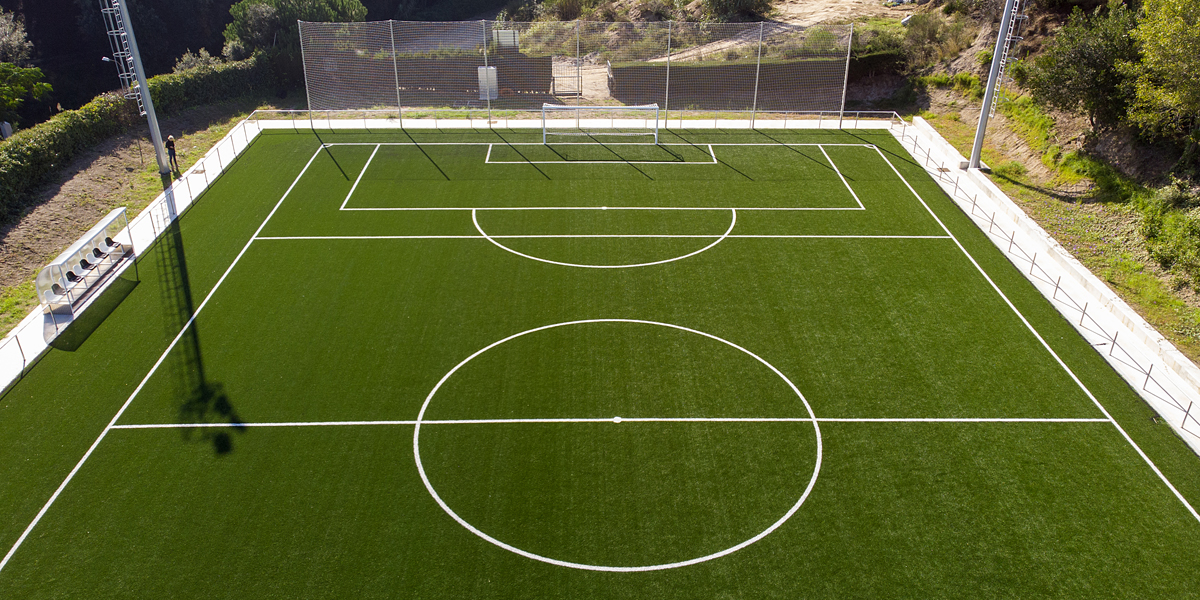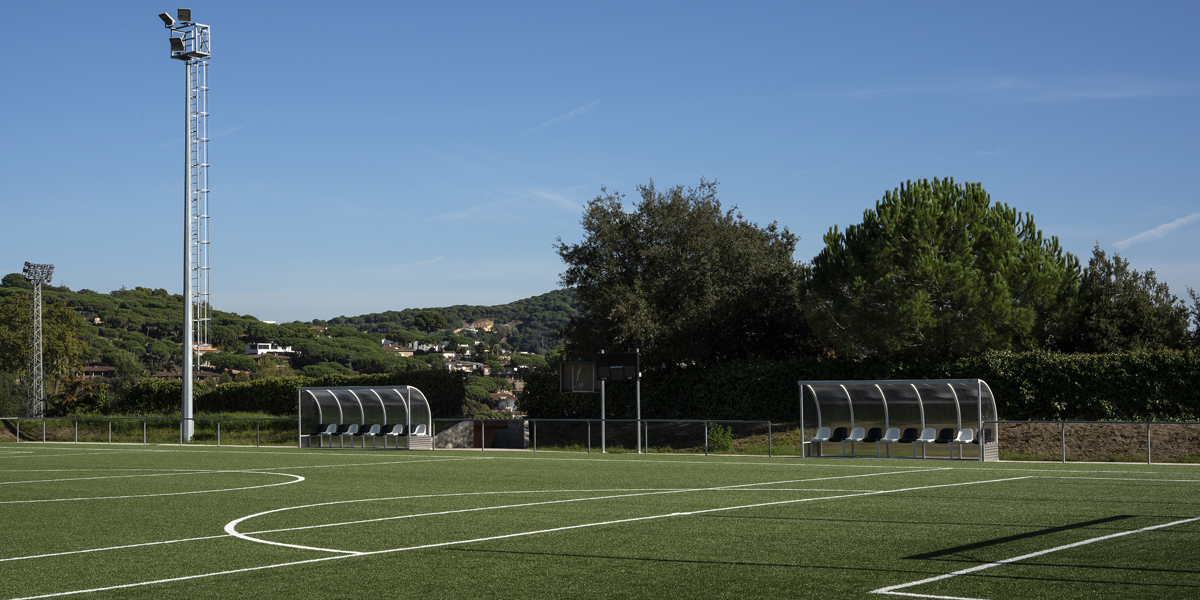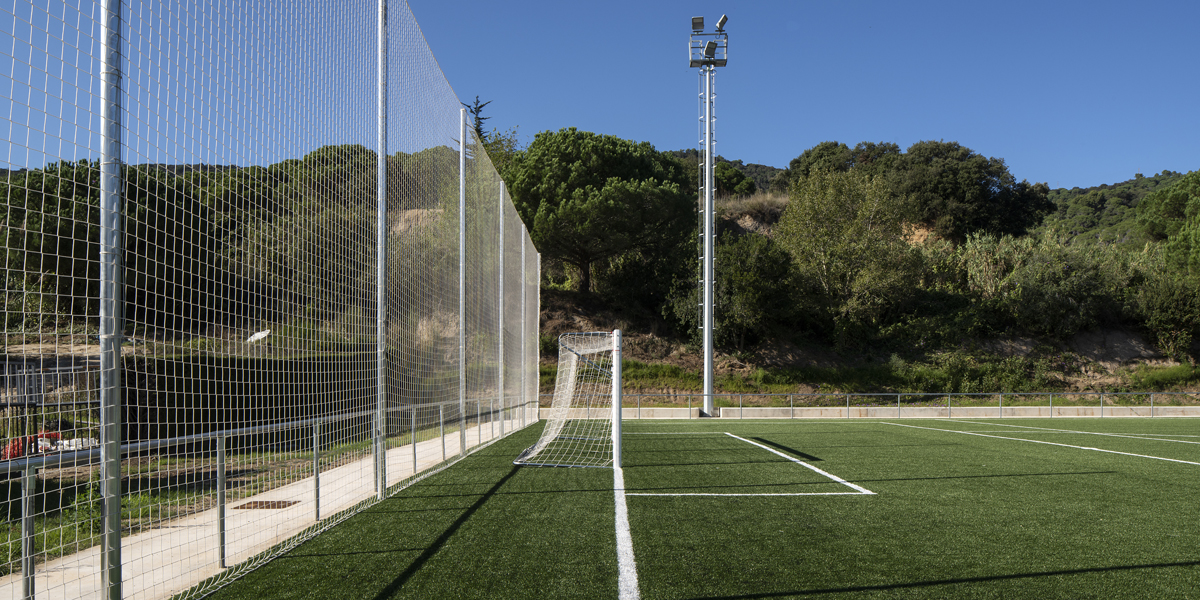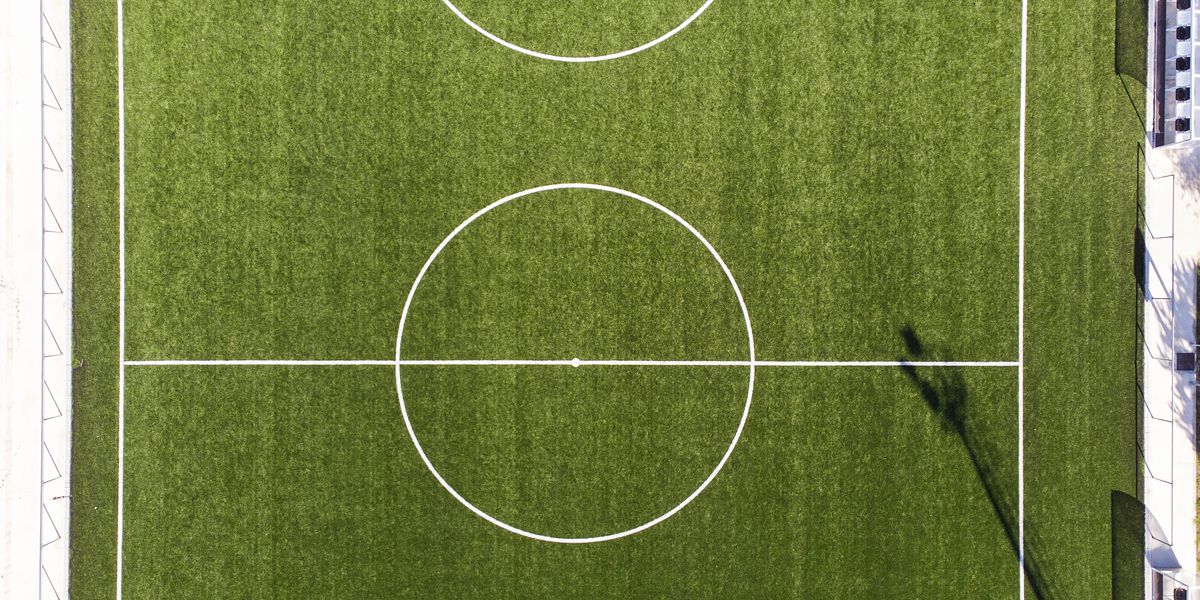Football-7 field
Cabrils
Project description
The perimeter of the field is resolved with a concrete pavement that will act as an anti-contaminating range with respect to surrounding areas that are with natural terrain. A concrete grandstand will be built, parallel to the longitudinal direction of the field and located on the northwest side. It consists of three rows of seats with a forecast of 180 seated people.
A galvanized steel railing will be placed in the perimeter of the entire field, allowing the access of the athletes through two gates placed between the two banquets. A network for balls will be placed behind each goal.
Data sheet
Project date2018
Completion dateSeptember 2019
Architect/sPere Santamaria
PromoterCabrils Town Council
Area2.505 m2
Budget361.692 €
BuilderField Turf
PhotographyTanit Plana
