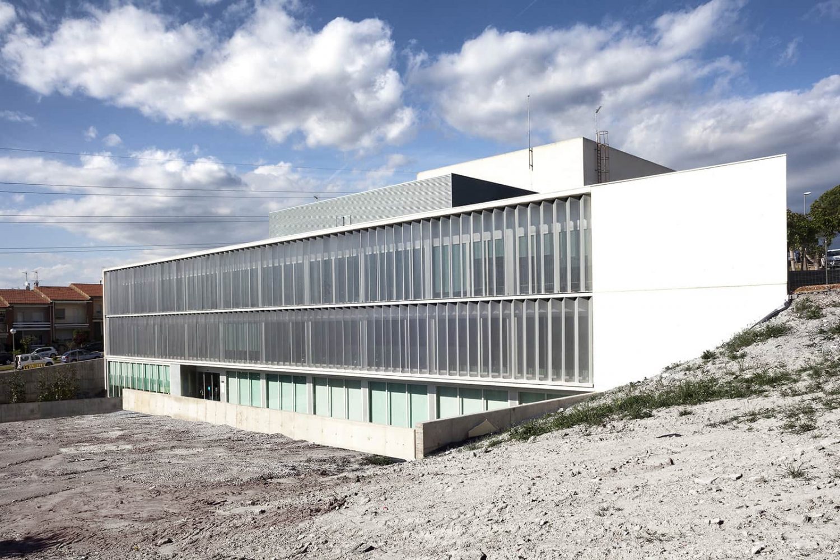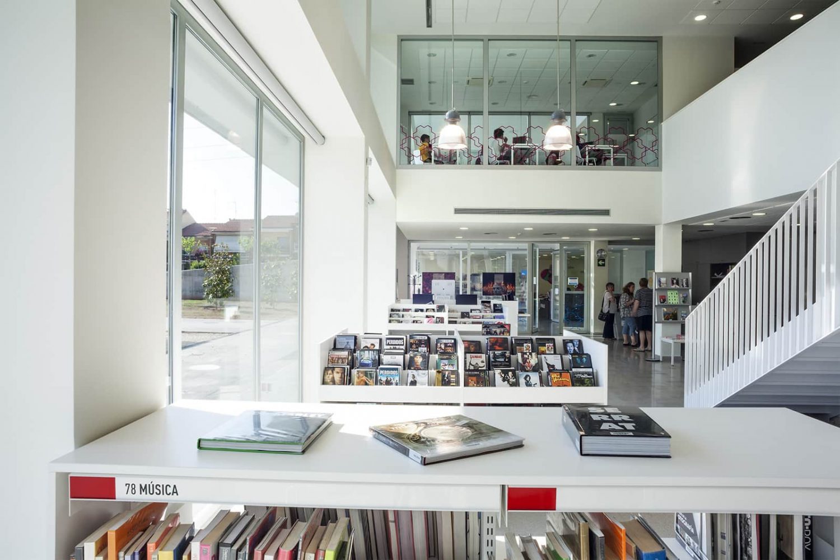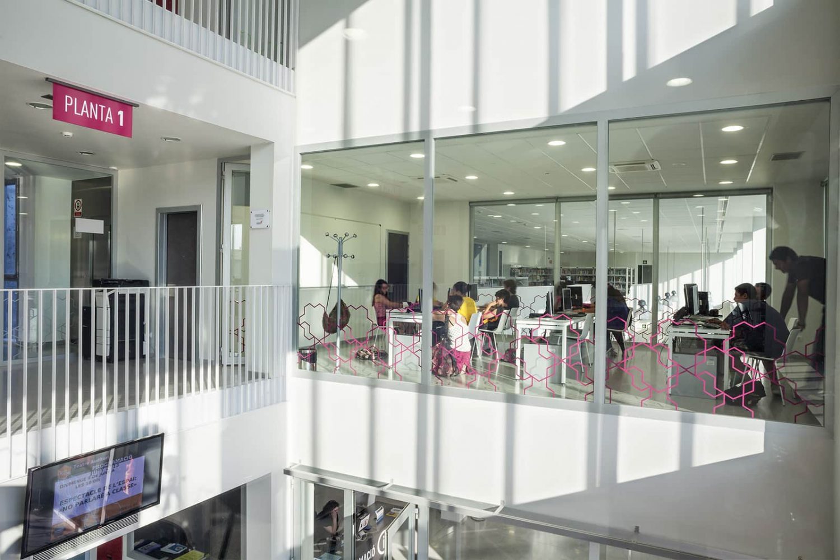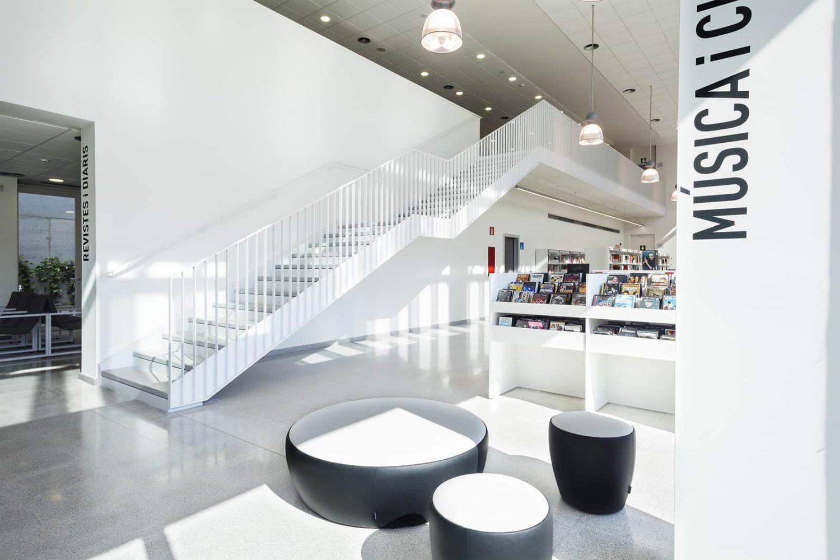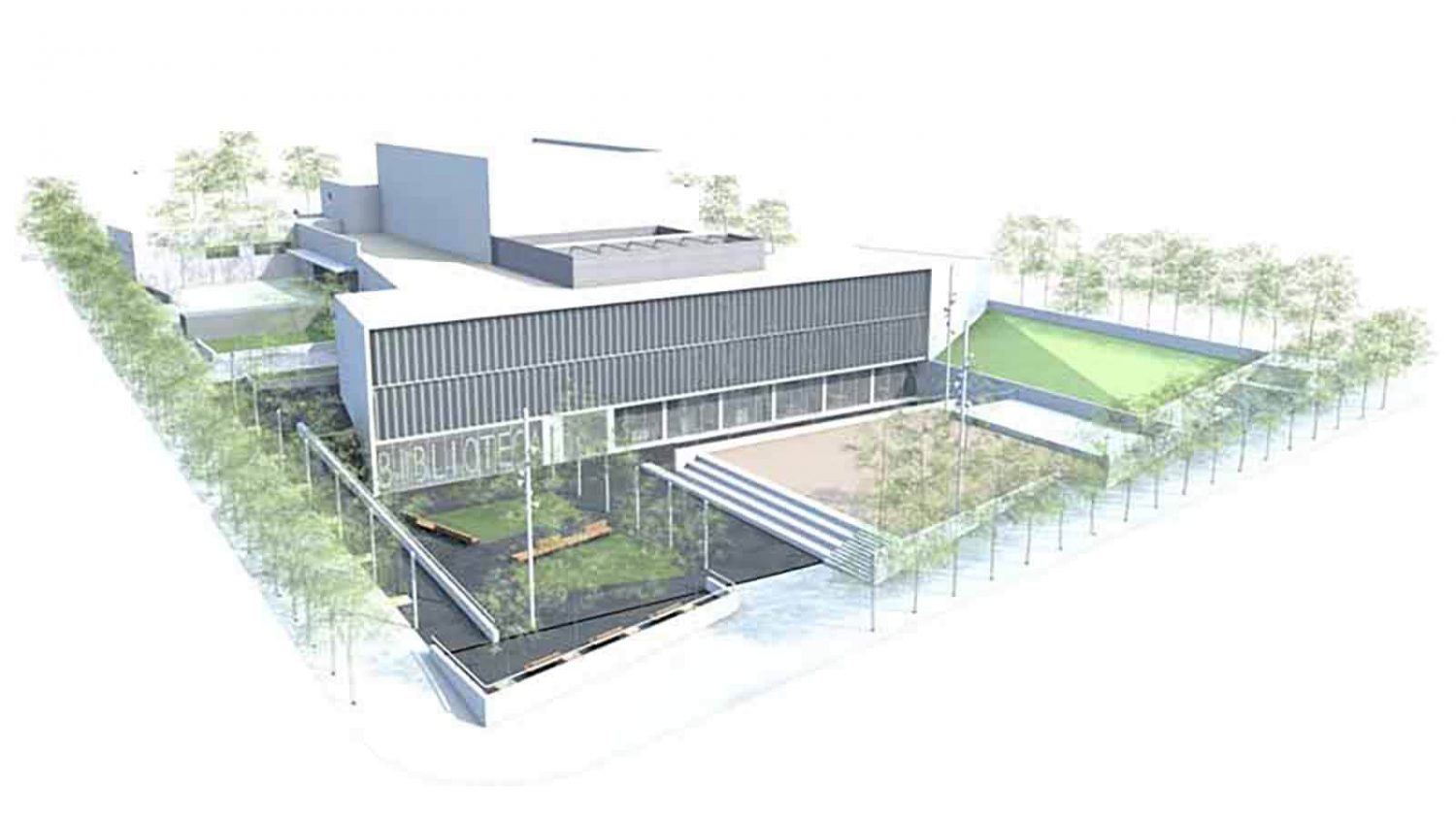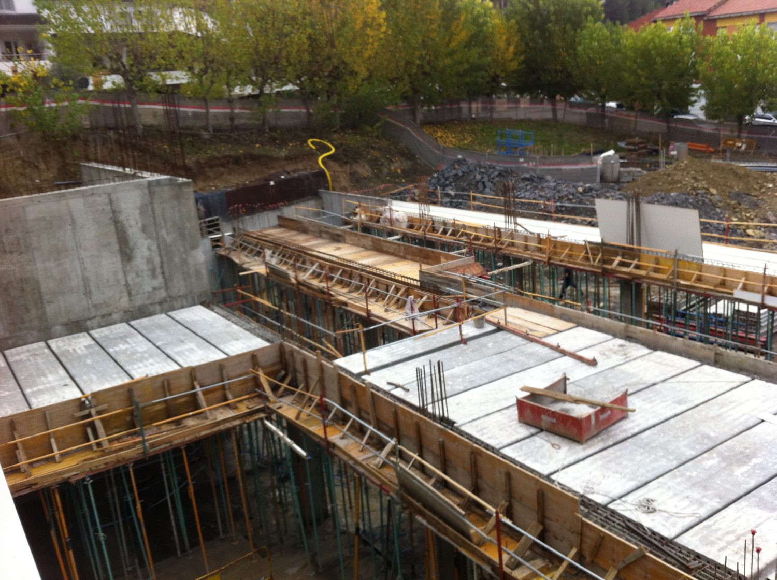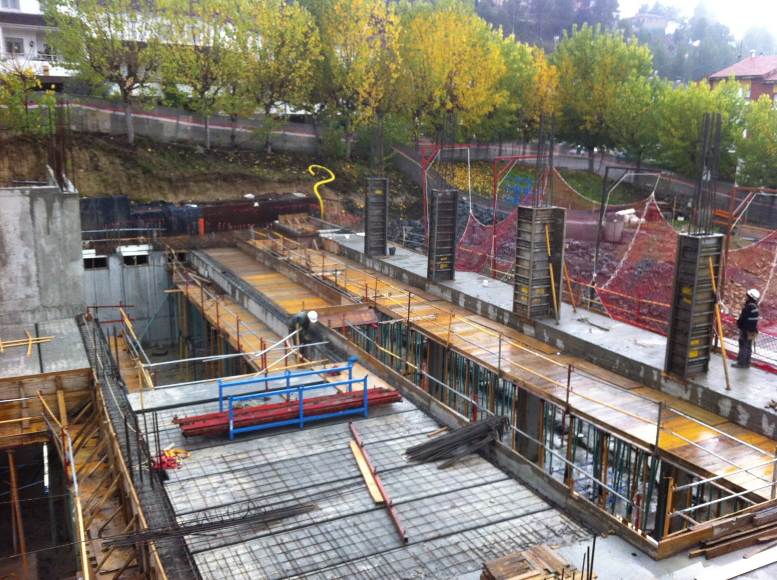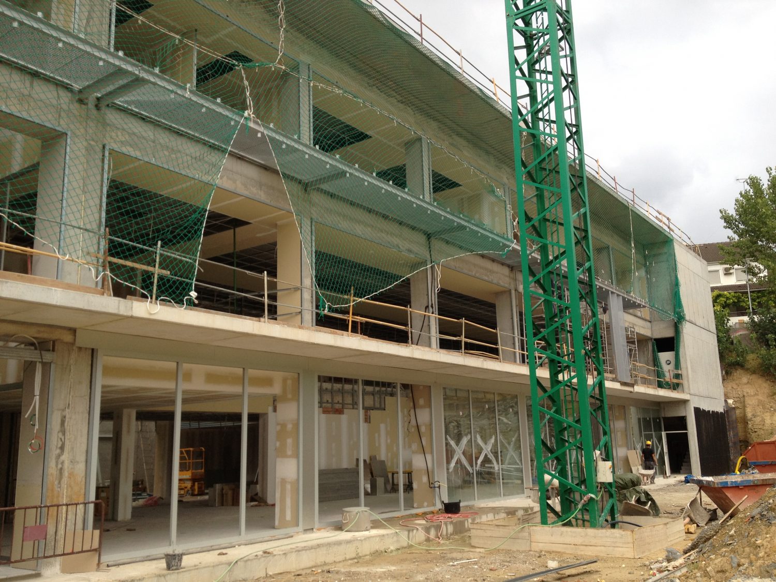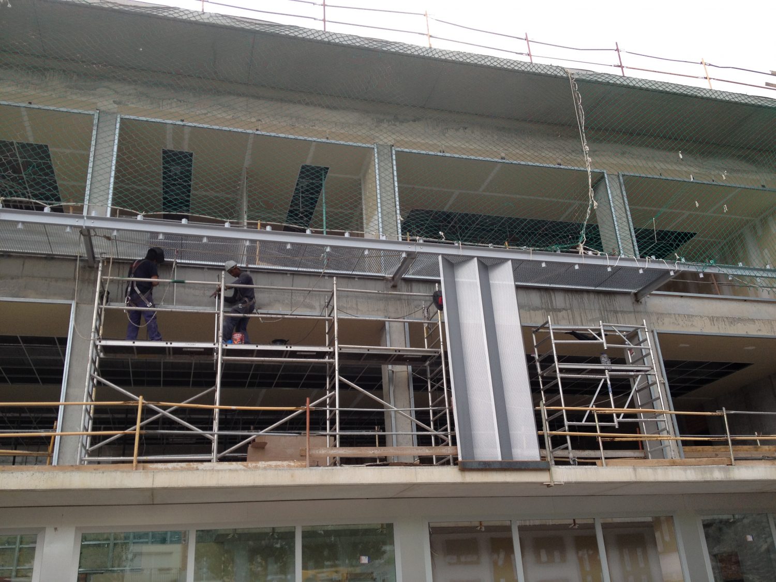Library and entities hotel
Navarcles
Project description
The new volume of 3 floors is attached to the existing volume of the Theatre-Auditorium, with an interior courtyard between them that combines the function of access to daylight and space of visual relationship between all parts of the building.
The extension of the building consist of a library on the ground floor and first, a “hotel of entities”, on the first and second floor, and an extension of the dependencies of the Theatre-Auditorium on the second floor.
In the “hotel of entities”, organizations, entities and associations of the town share facilities in the same building.

BIBLIOGRAPHY
Data sheet
Project dateSeptember 2009
Completion dateApril 2013
Architect/sPere Santamaria
Technical architectJaume Arimany
Structure calculationManuel Arguijo y Associados S.L.
Services calculationJSS arquitectura i enginyeria SLP
PromoterDiputació de Barcelona / Navarcles Town Council
Area2.072,54 m2
Budget2.919.482 €
Builder1st phase - Beravi / 2nd phase - Teyco
PhotographyFrancesc Rubí
Awards1st prize in open comptetition / Selected work 7th Biennial of Architecture of the Central Regions 2016





