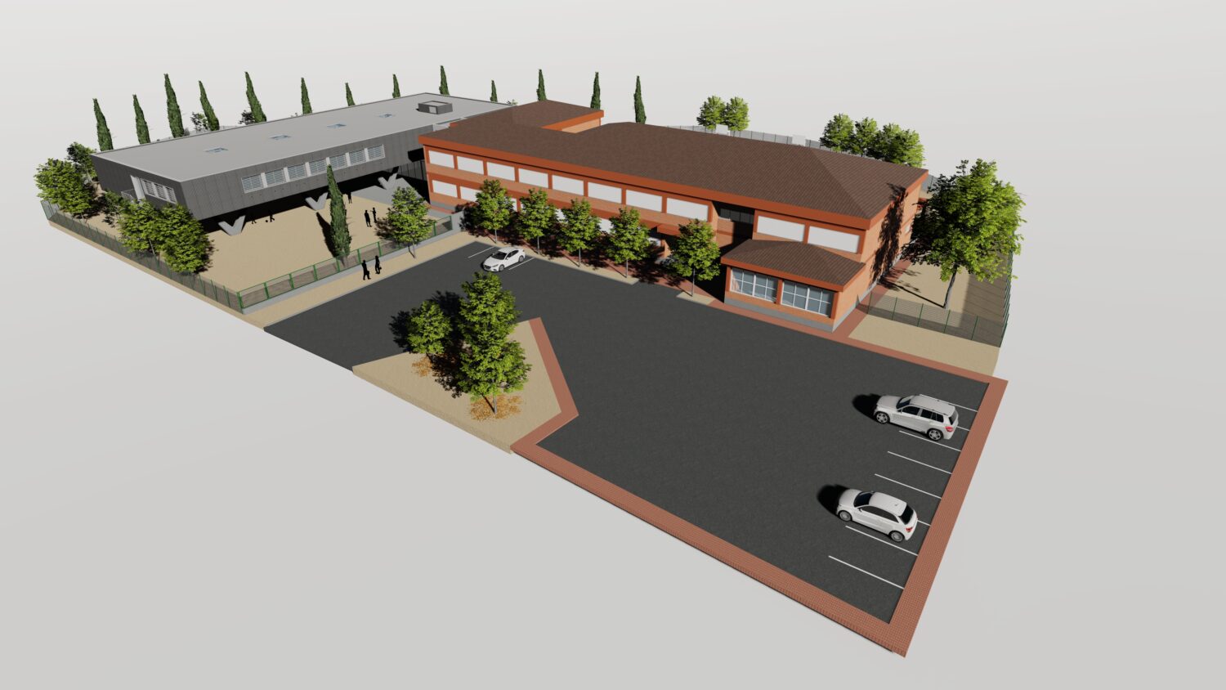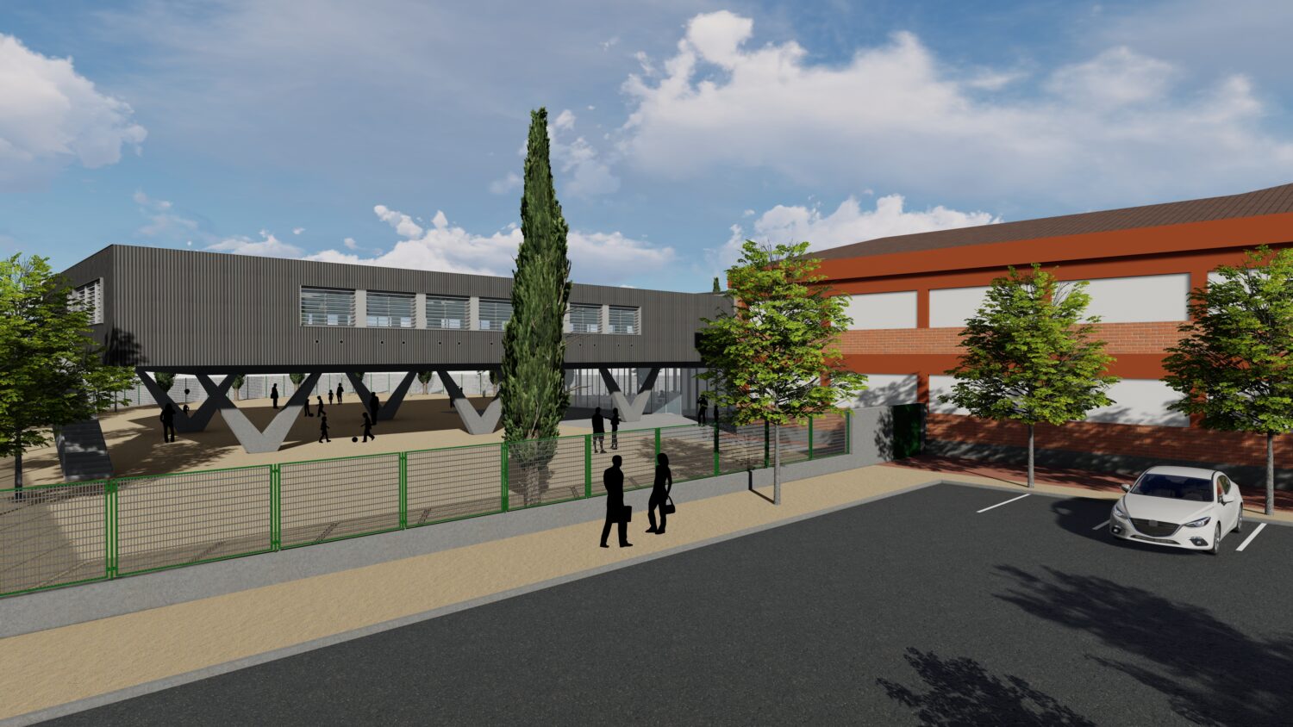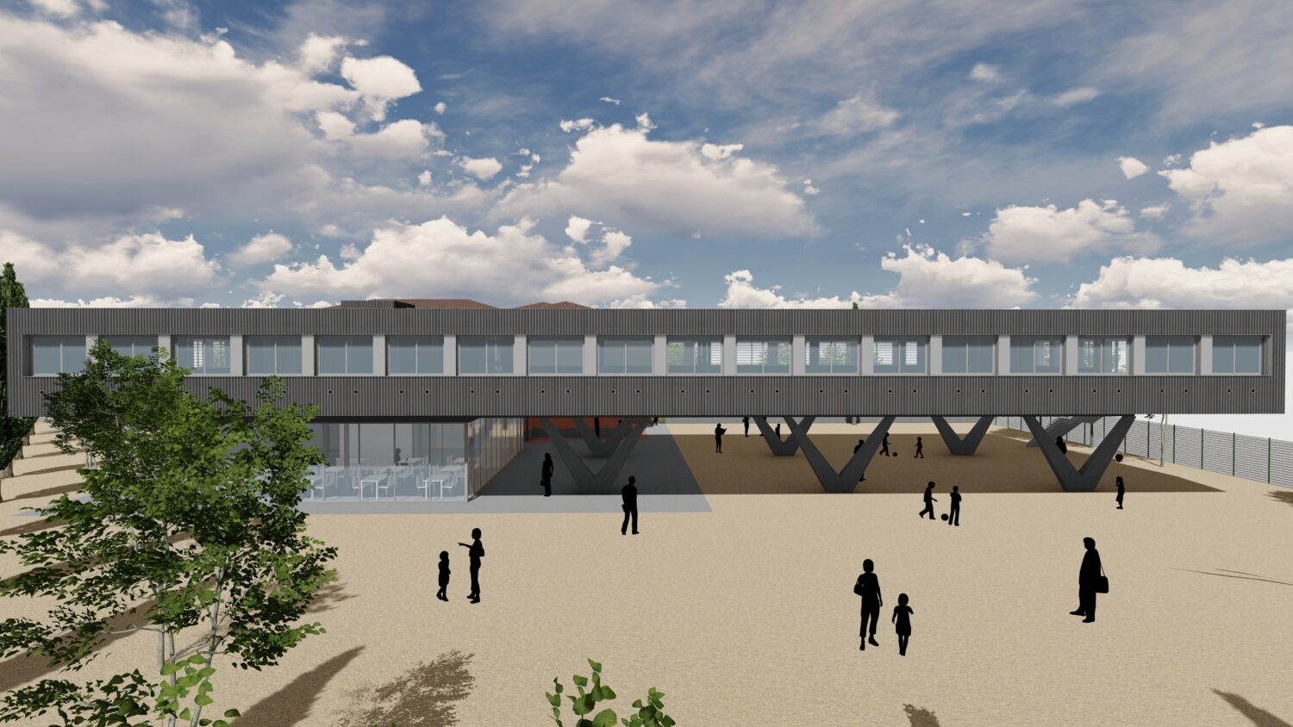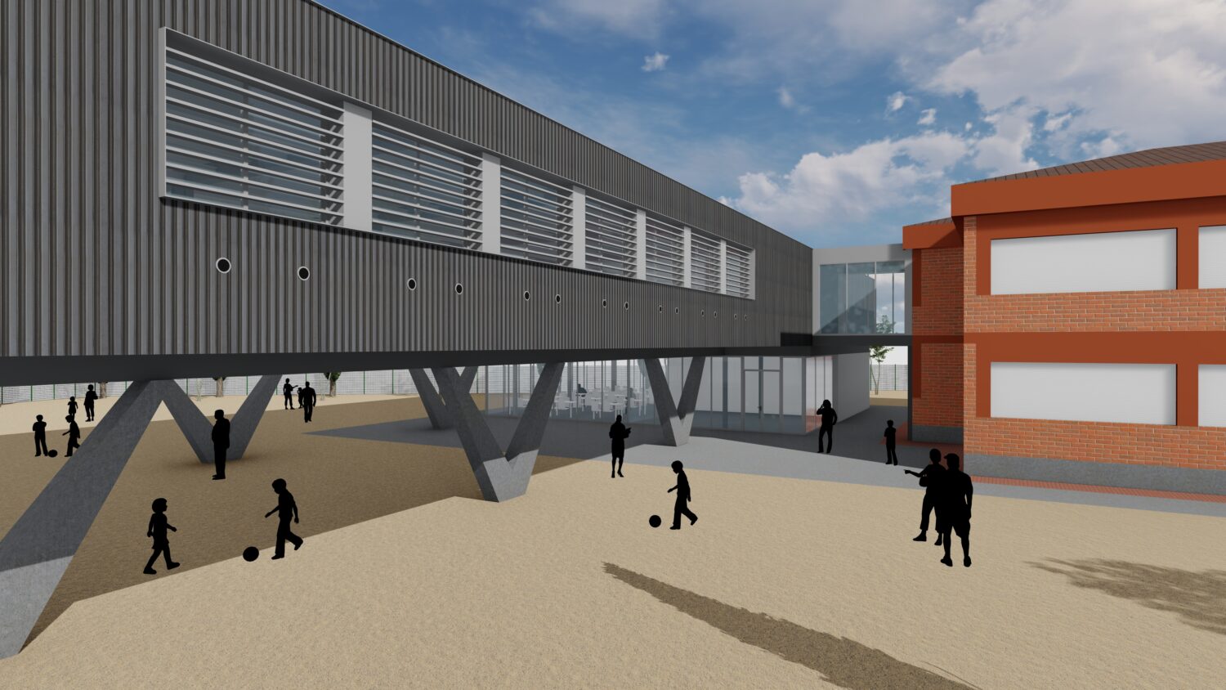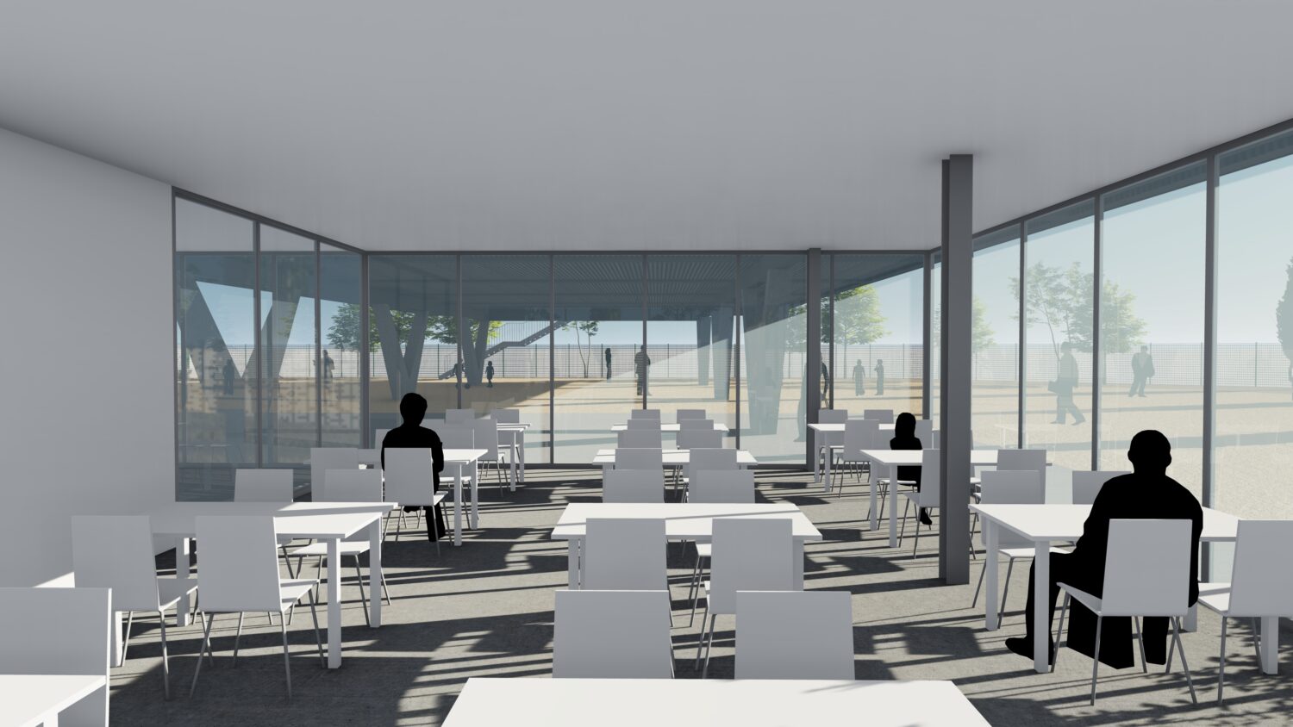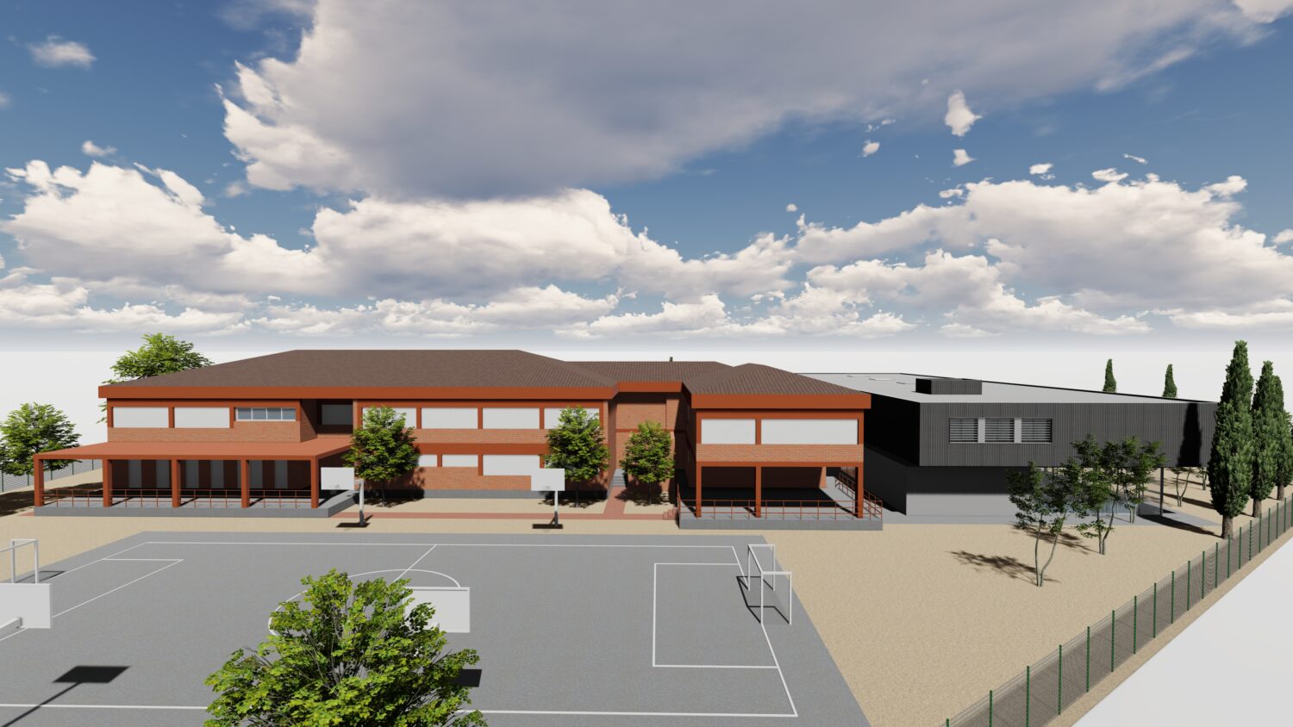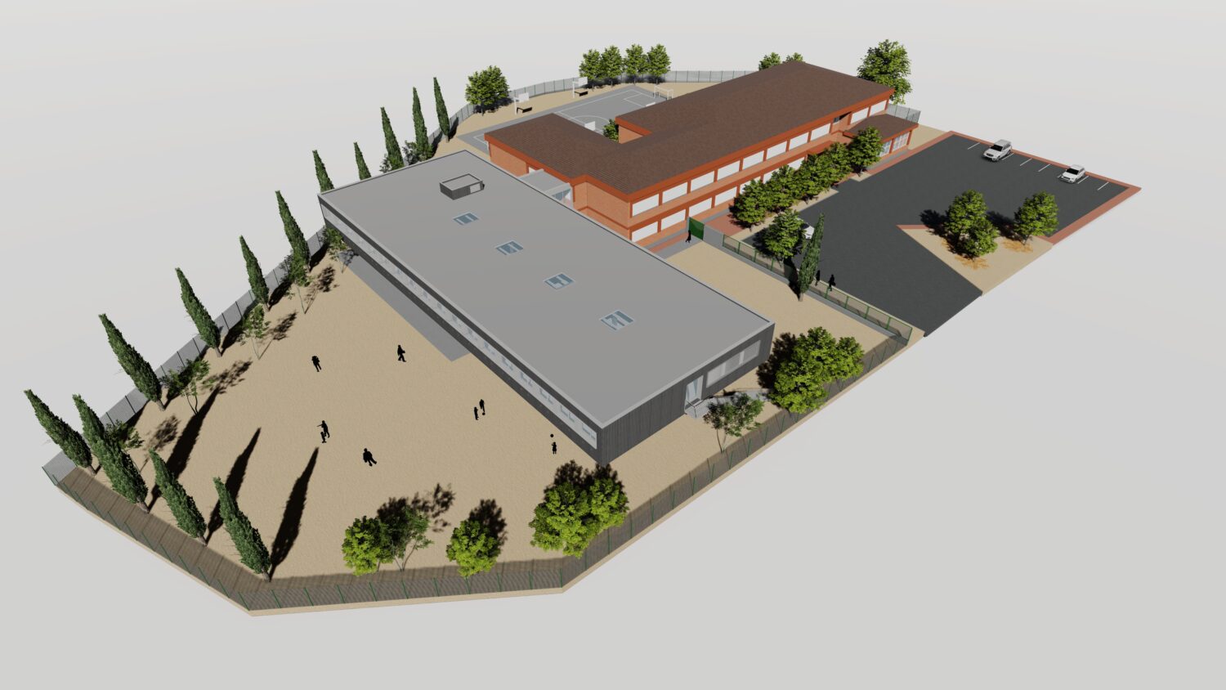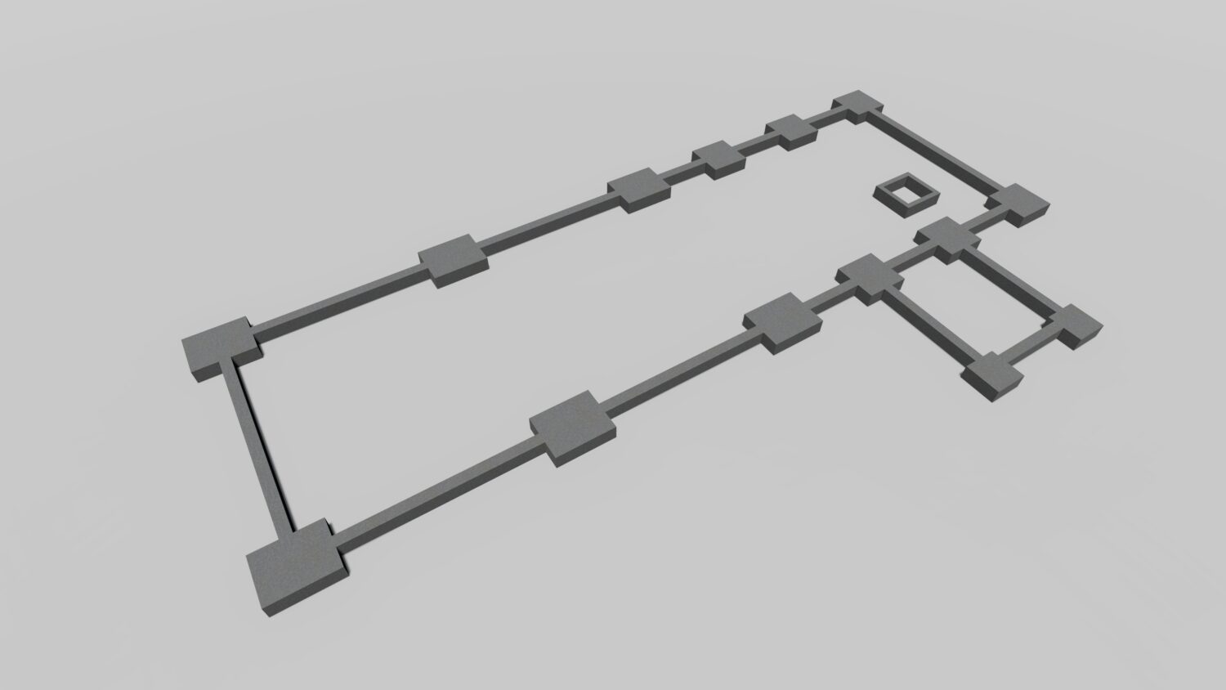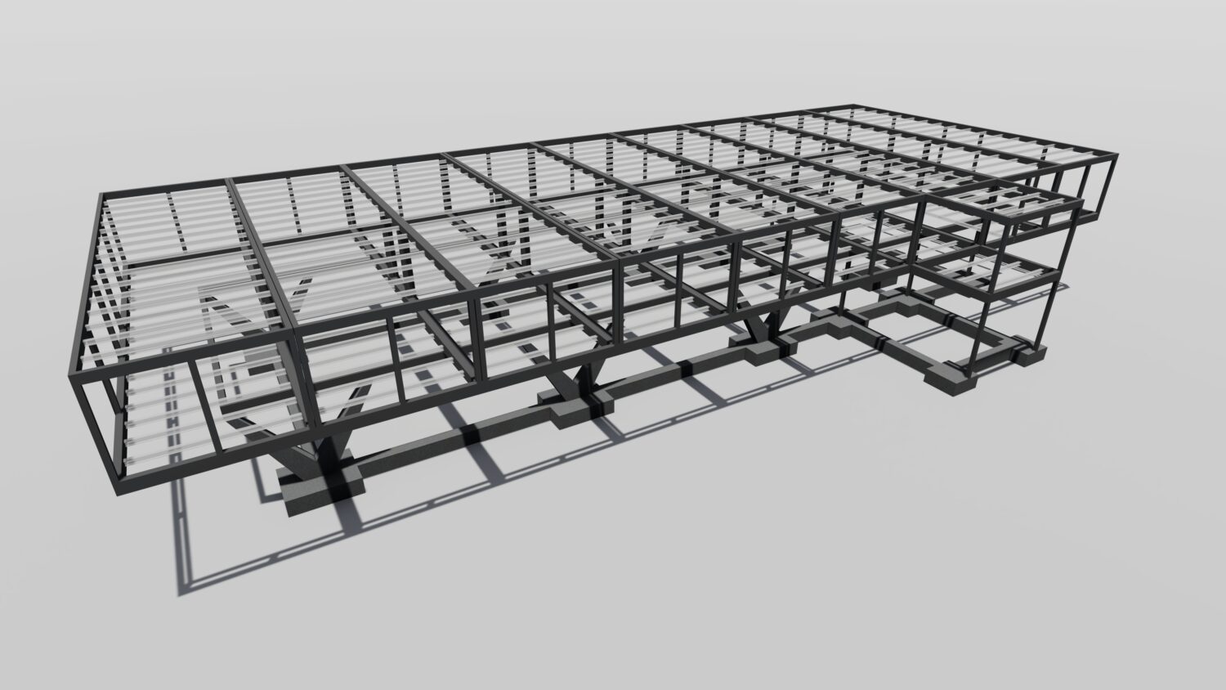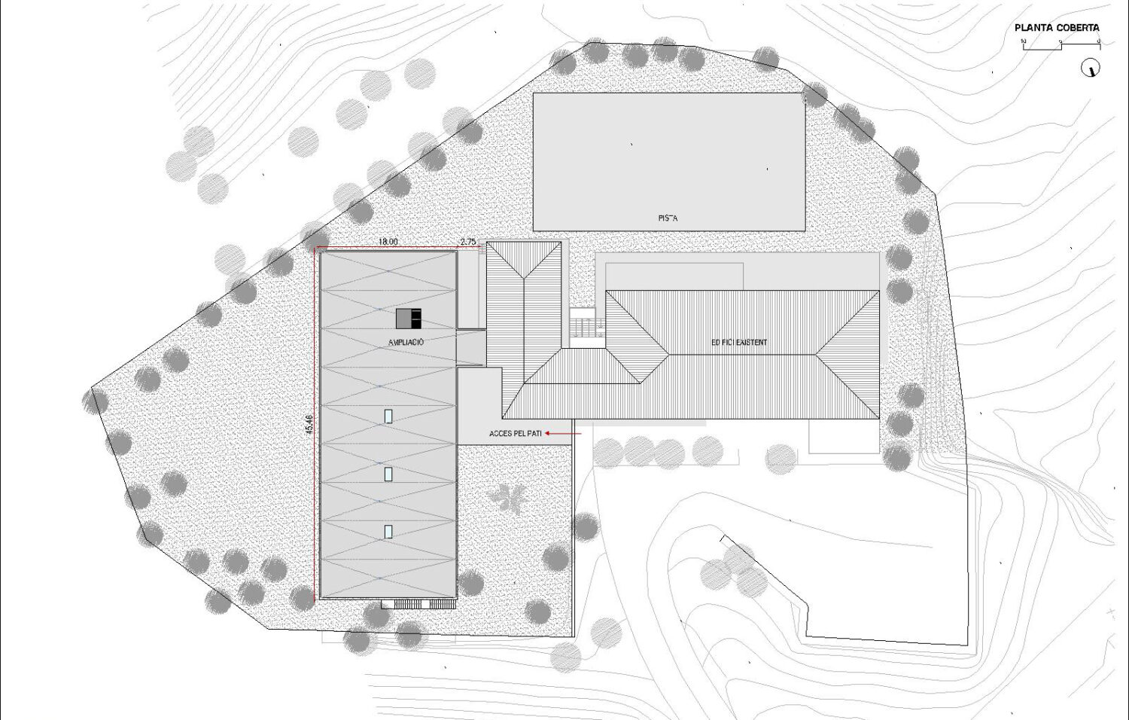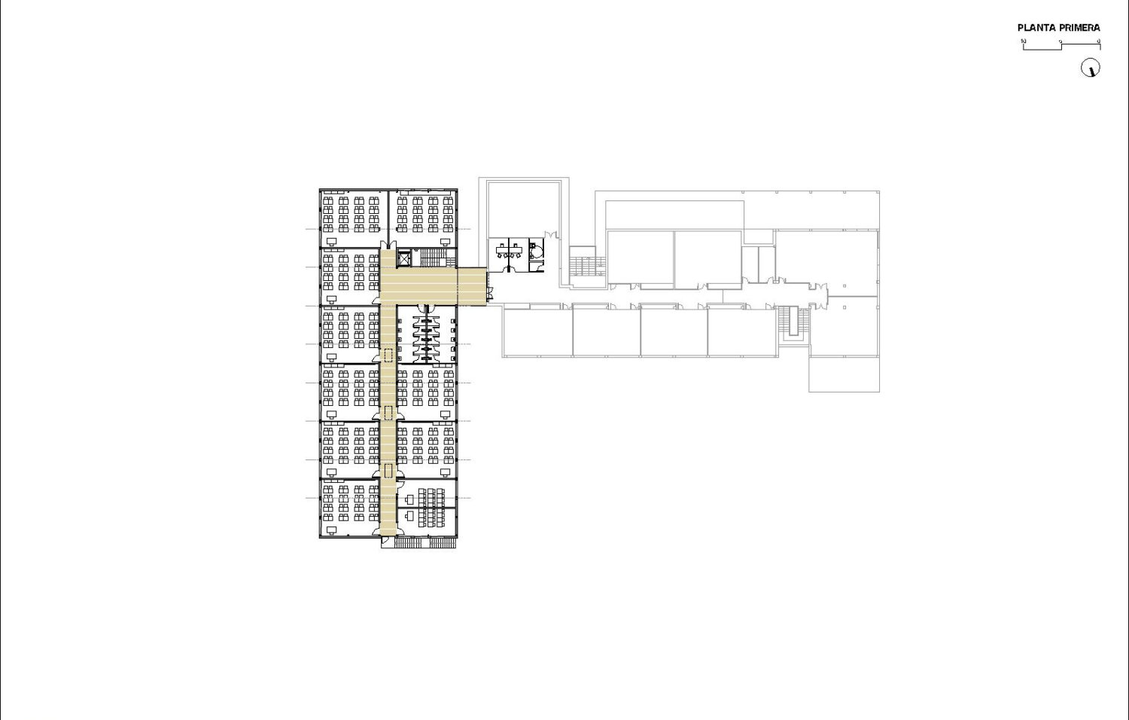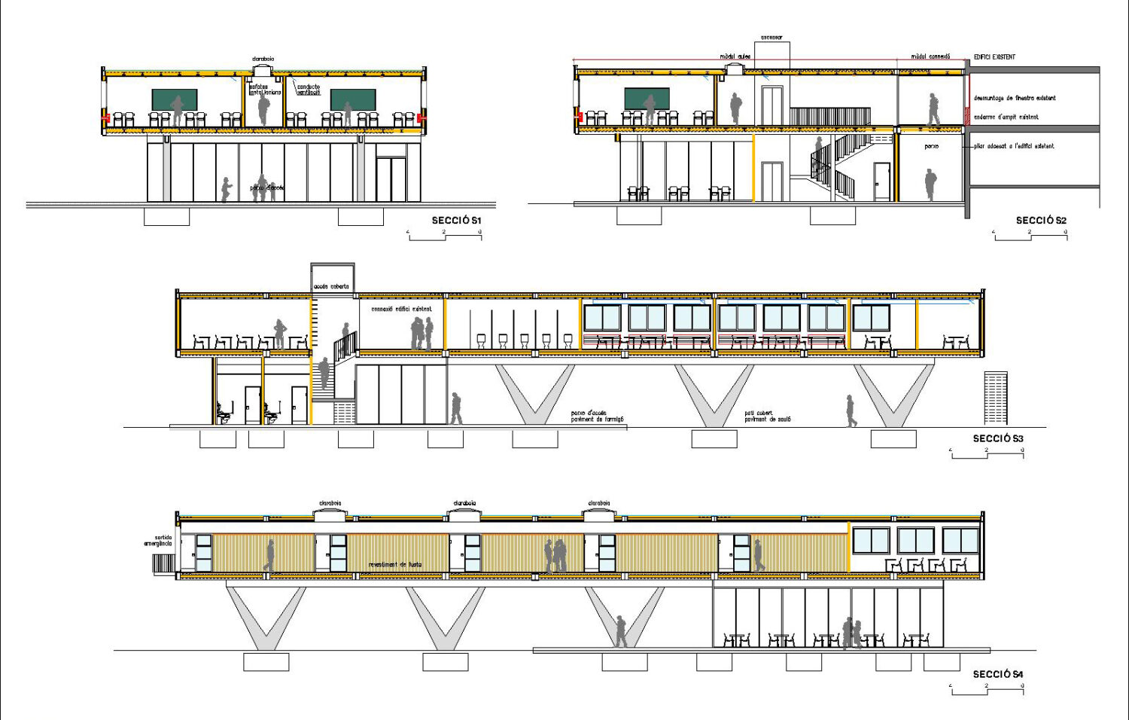Expansion Tiana High School
Tiana
Project description
The new building is formed by a prism with a rectangular floor plan formed by an addition of pre-industrialized modules that rests on the structure of the ground floor made in situ. These are 9 self-supporting modules measuring 5×18 m and 3’60 m high, made in a workshop, which include floor slabs, roof, enclosures and carpentry.
The envelope of the new building will be continuous, of corrugated metal sheet, in order to give a unitary image of the volume.
The level of the ground floor is located at the level of the courtyards, so that the porch that is generated becomes another courtyard for the high school. In this porch, the pillars are unified as tripods in order to reduce their number and leave a more open space.
The connecting corridor between the existing building and the extension is solved by means of another prefabricated module of 5×3’65 m supported on the two buildings. In this way, resources are optimized and the diversity of construction systems is simplified.
Data sheet
Project dateAugust 2020
Architect/sPere Santamaria
PromoterAMB Àrea Metropolitana de Barcelona
Area1.041'22 m2

