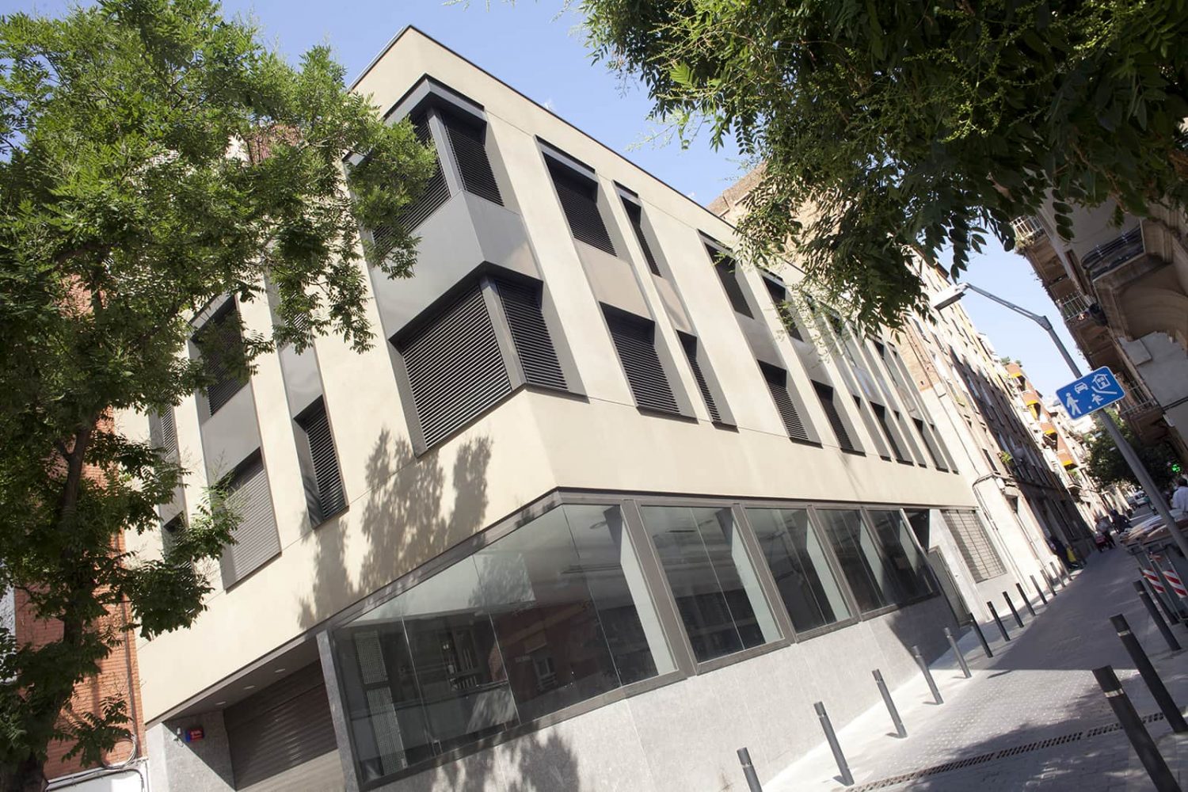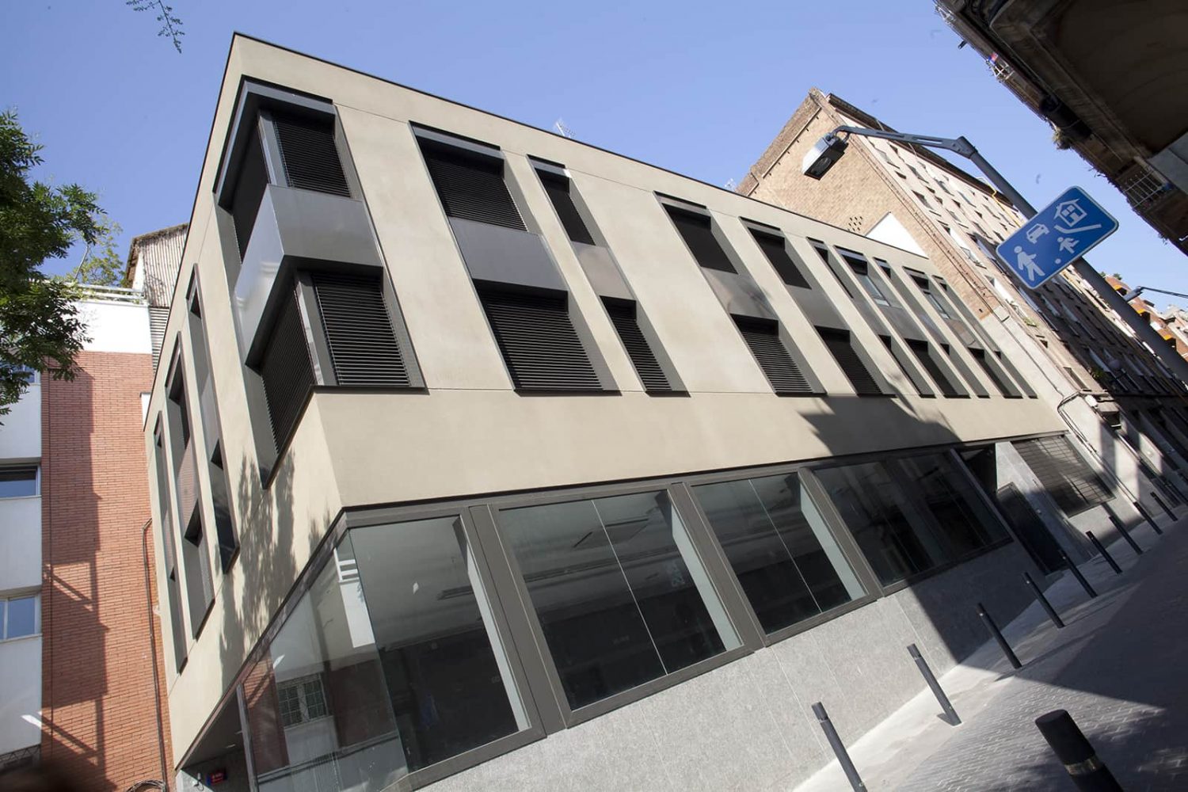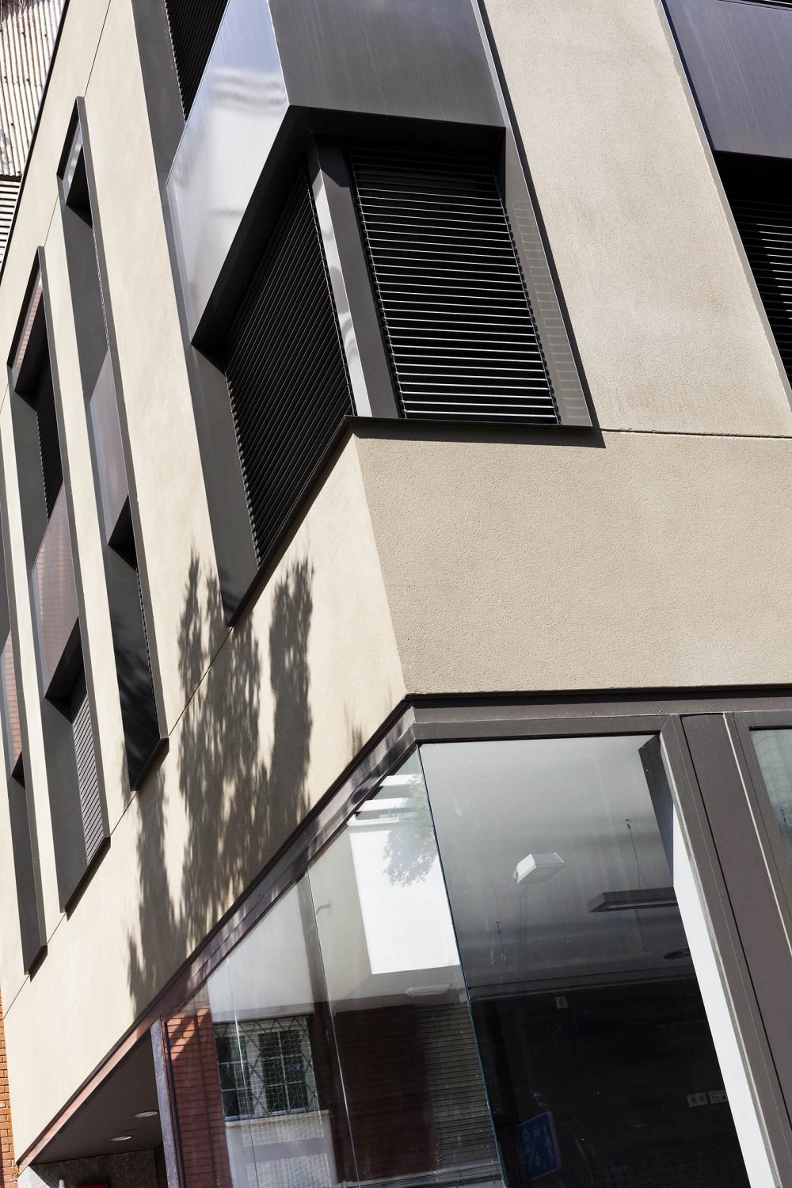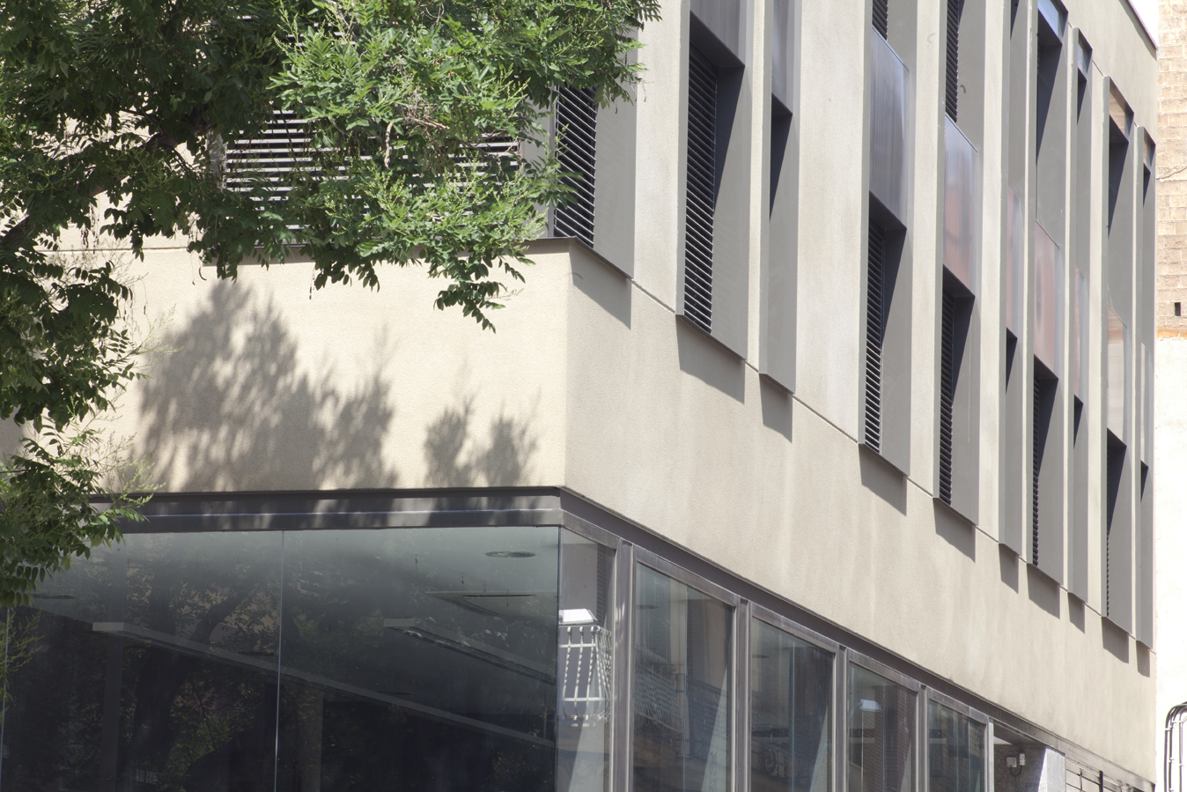9 housing units in Vallirana street
Barcelona
Project description
Multi-family building for rental housing in the district of Sarrià, formed by ground floor and two floors.
On the ground floor there is a store and an apartment, and the upper floors are made up of 4 apartments each.
Data sheet
Project dateOctober 2007
Completion dateDecember 2010
Architect/sPere Santamaria
Technical architectJaume Torras
Structure calculationJoan Ramon Blasco
Services calculationJSS arquitectura i enginyeria SLP
PromoterCGILL, S.L.
Area1.034,86 m2
Budget645.019 €
BuilderIberobridge
PhotographyFrancesc Rubí











