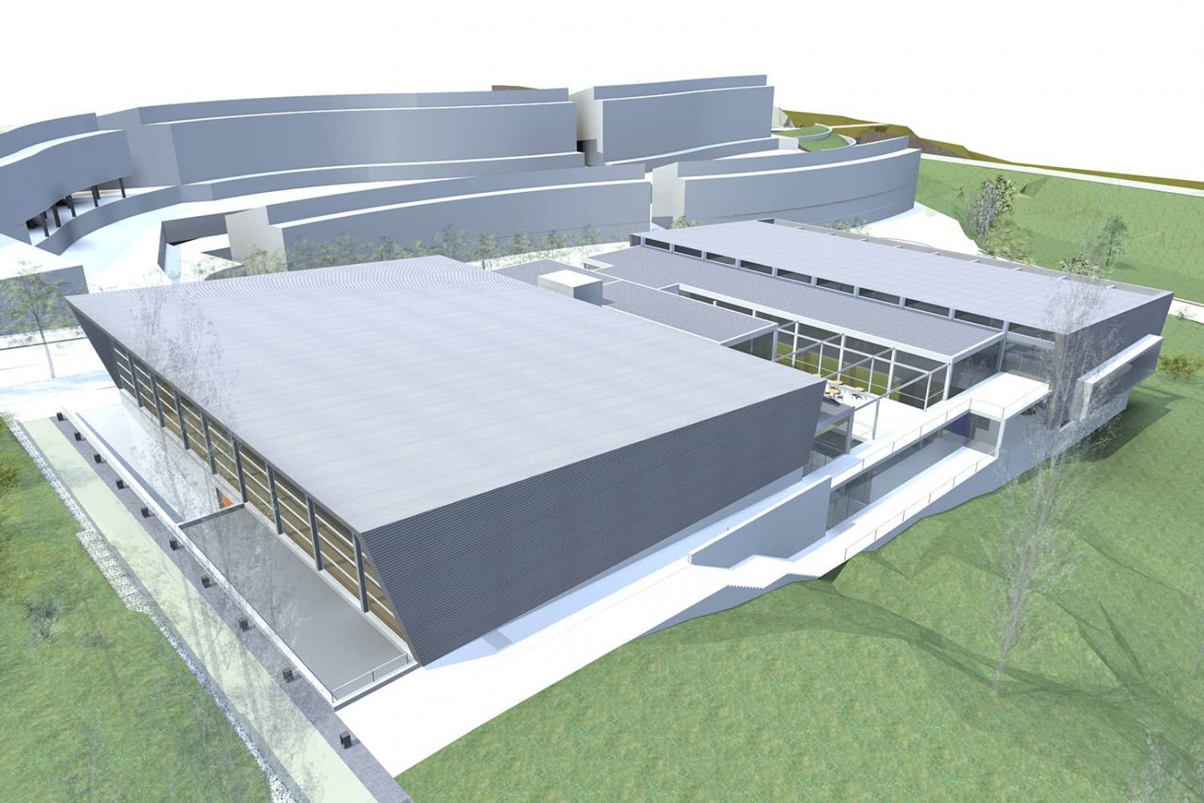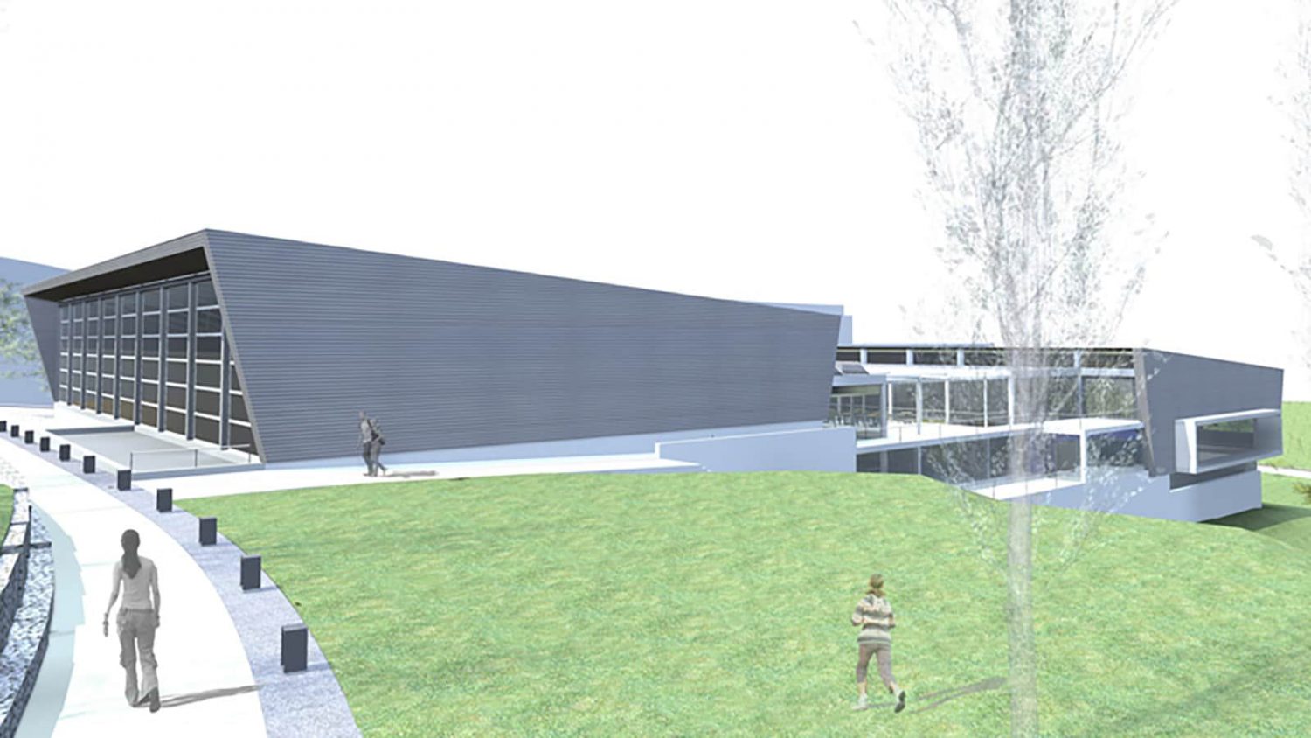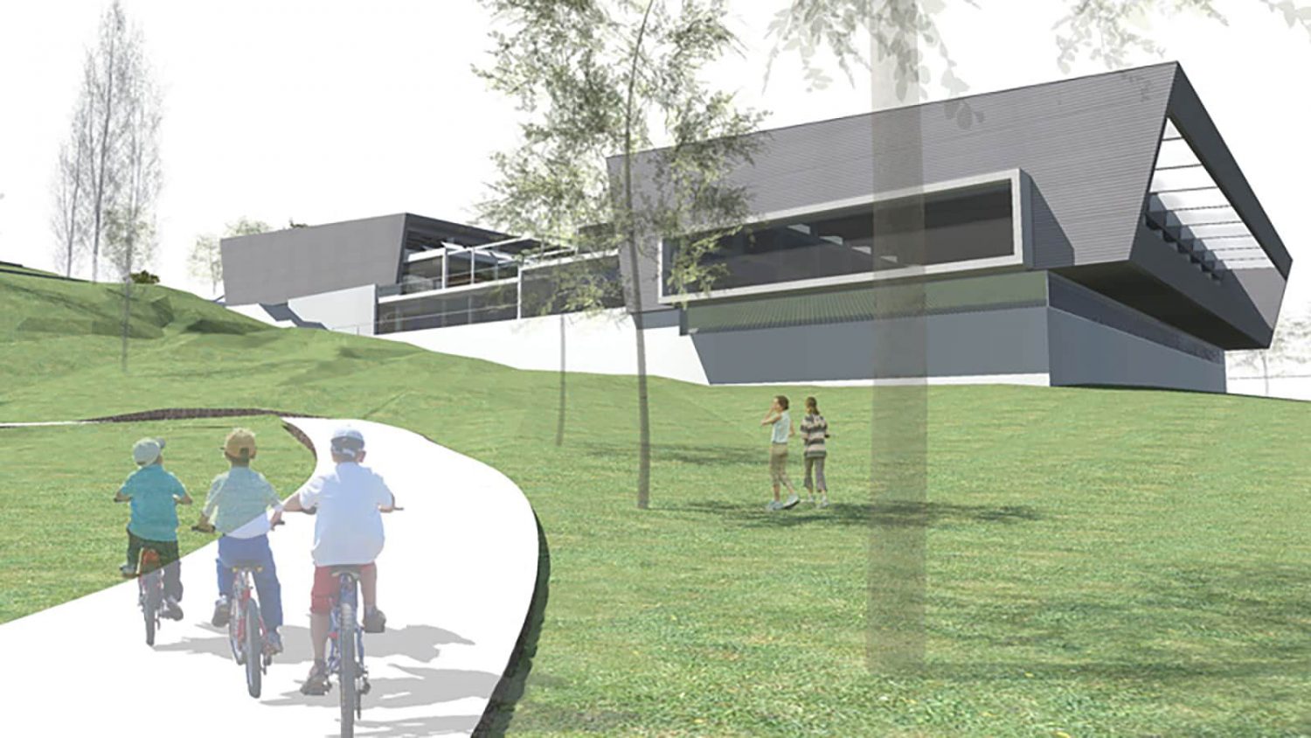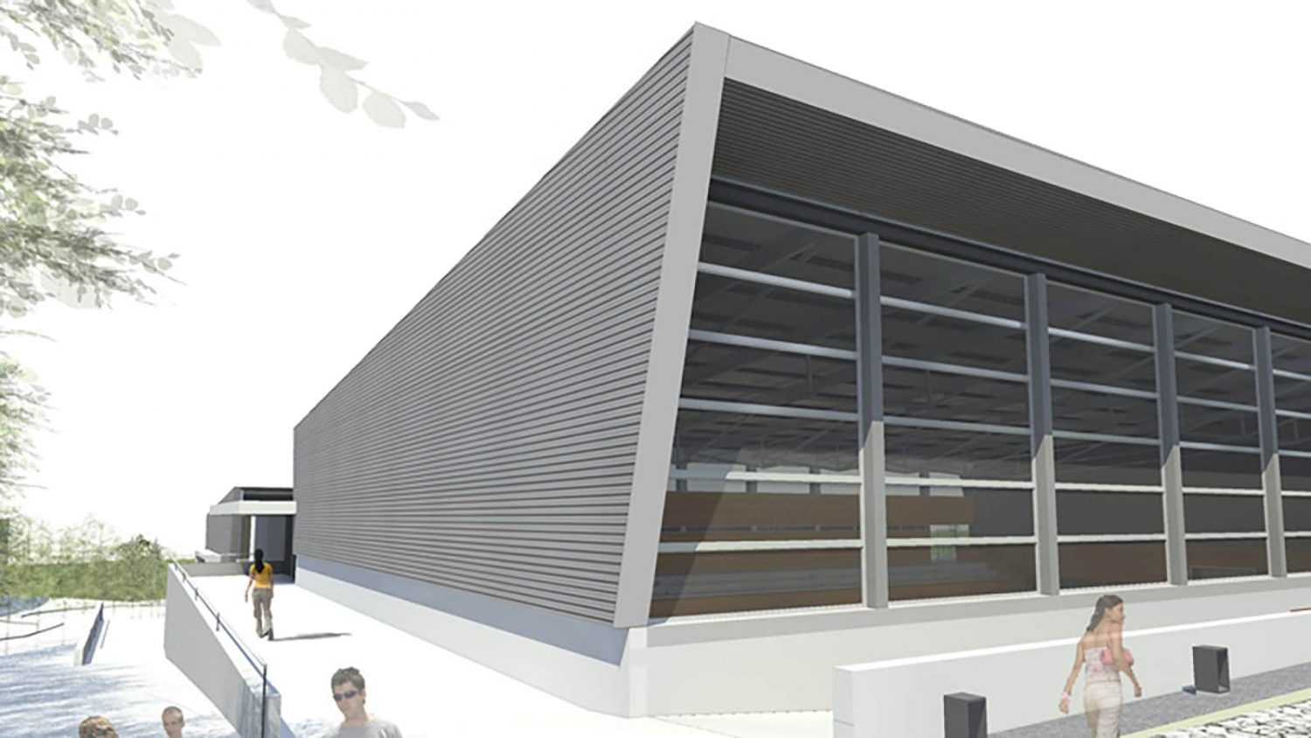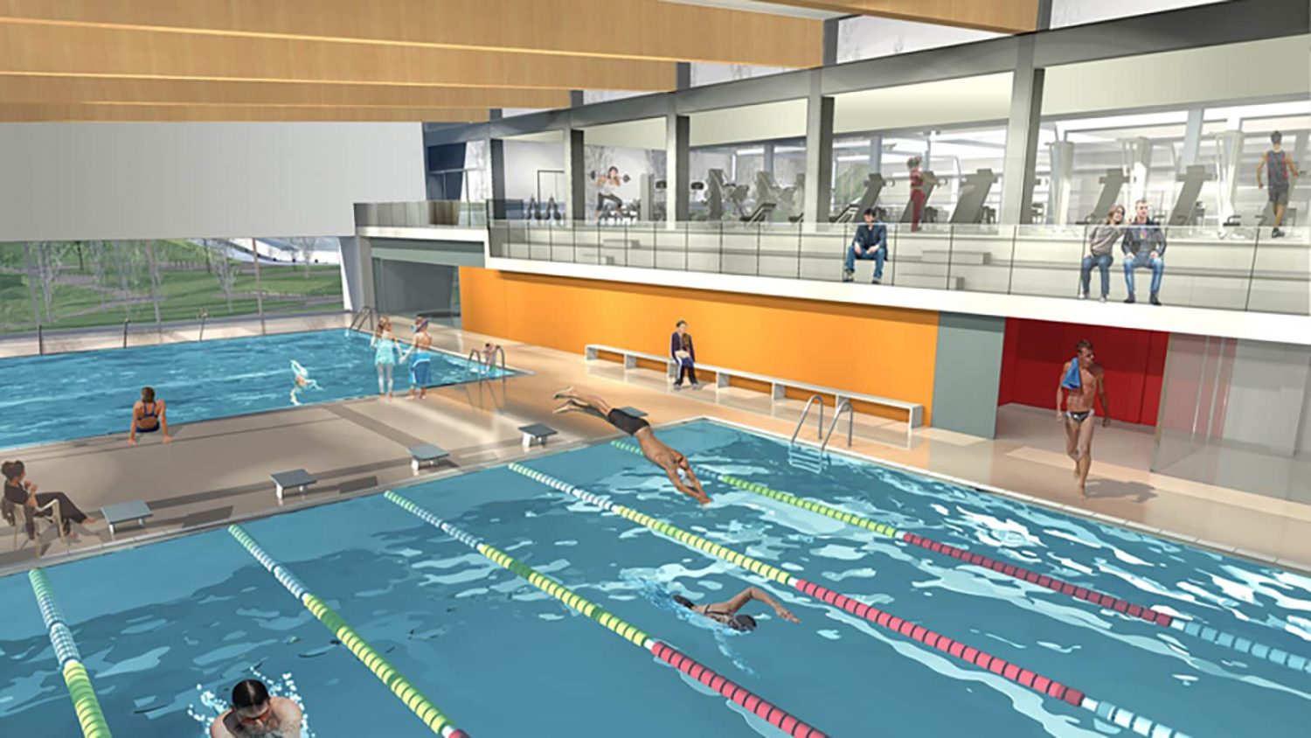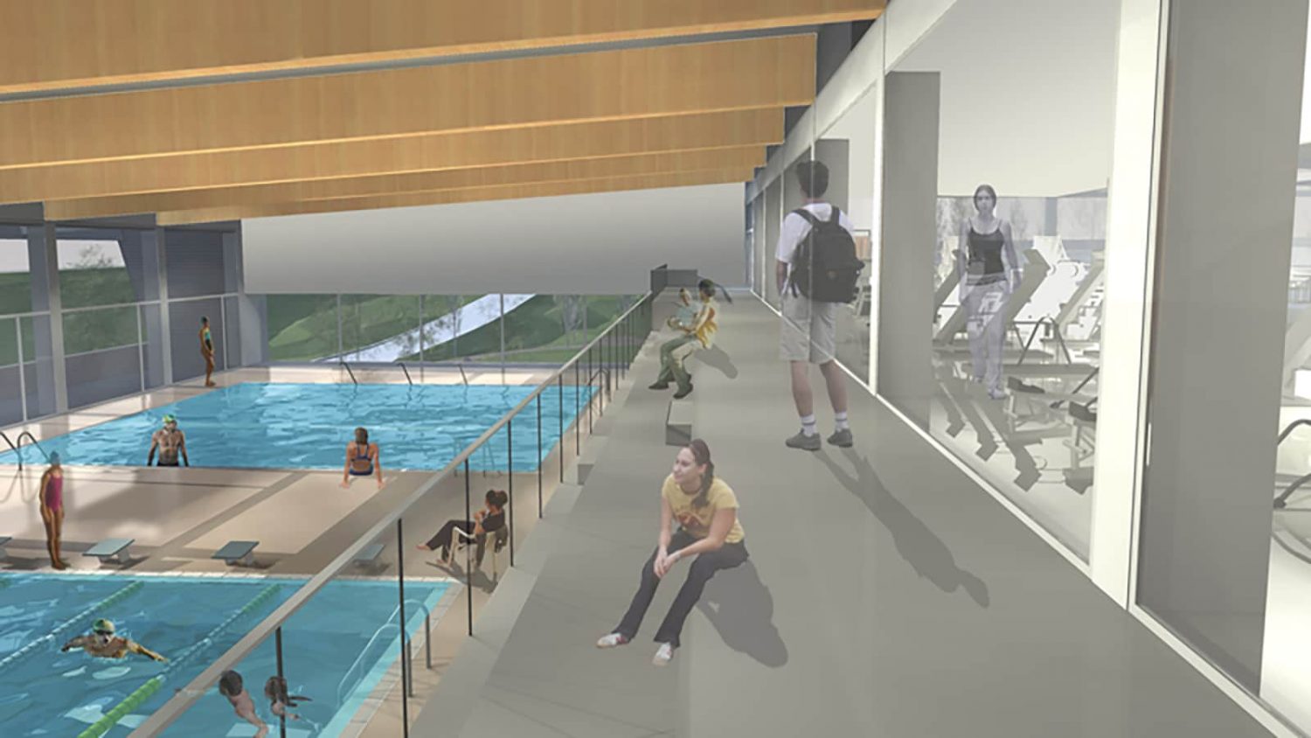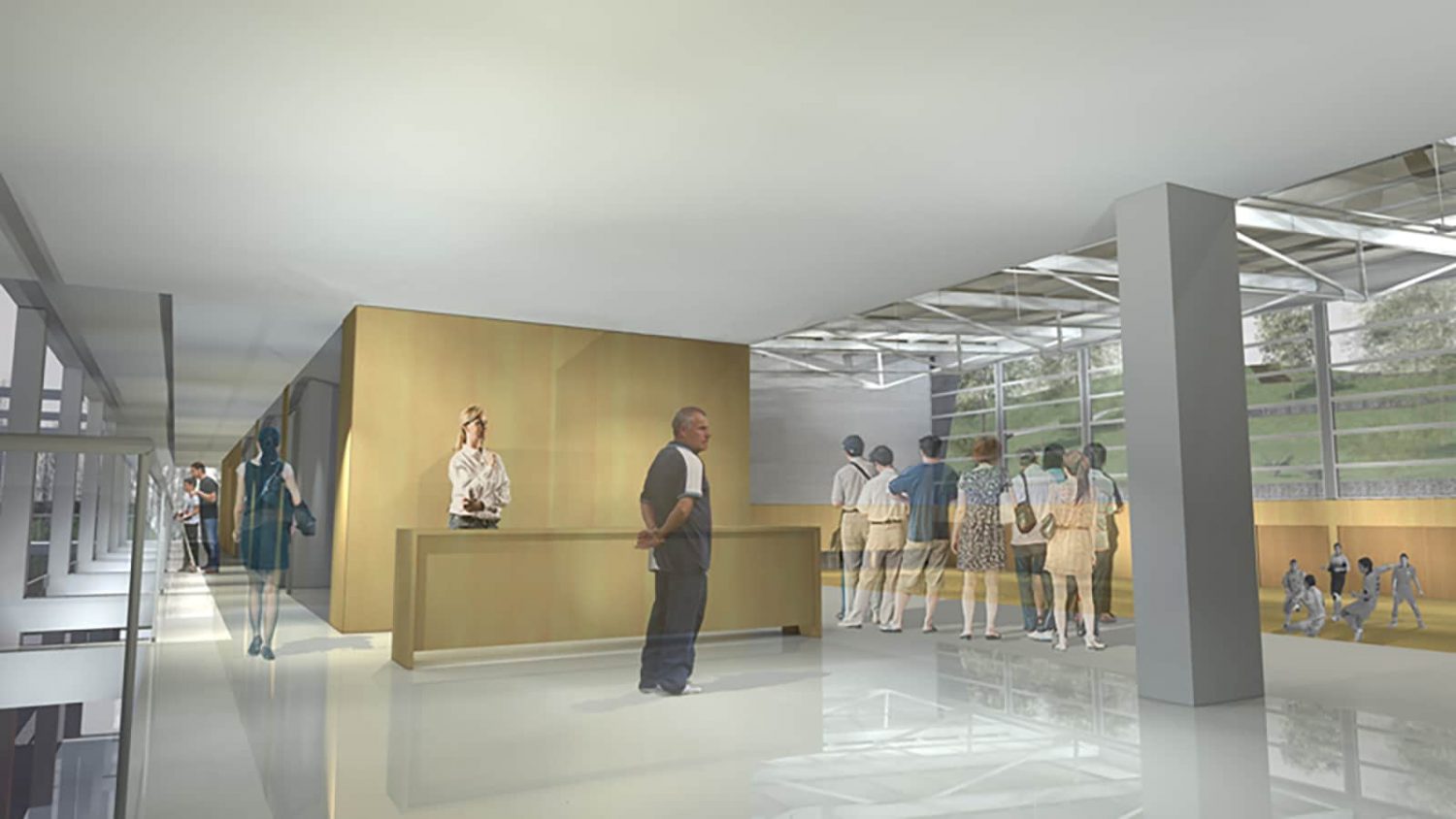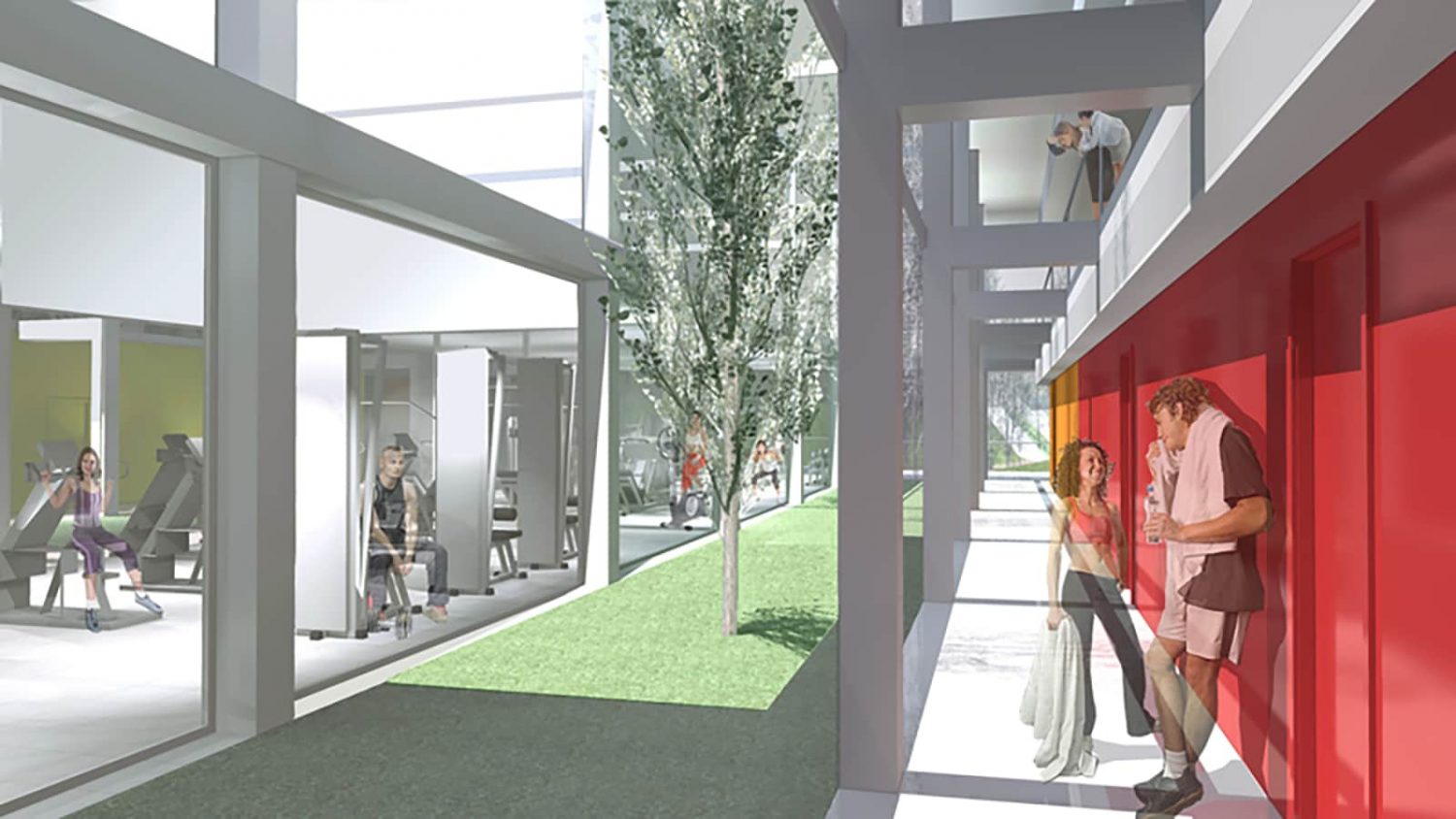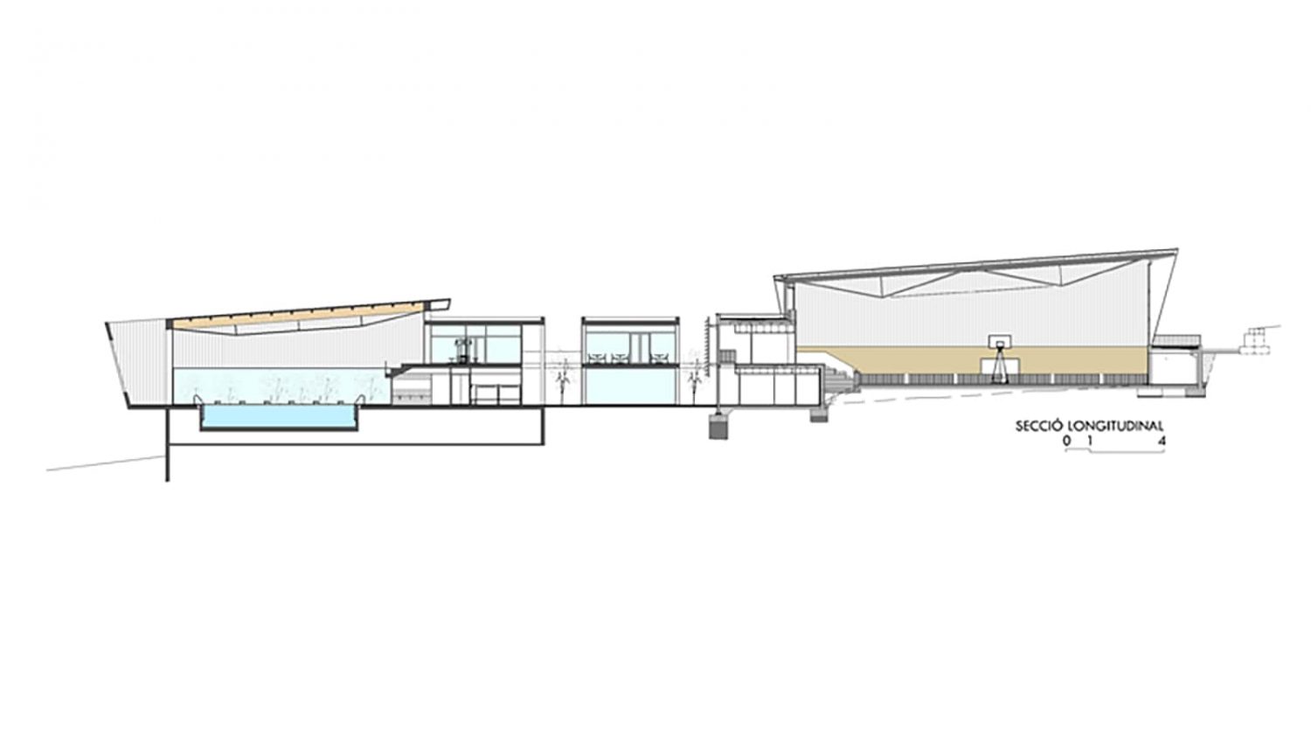Sports hall and indoor pool
Masquefa
Project description
A new sports equipment is proposed consisting of multisports pavilion and indoor pool.
The new sports complex is considered as a sequence of three clearly differentiated volumes. The multisports pavilion and the indoor pool are located at both ends, and the central volume is where the accesses, circulation areas and patios are located.
In the sports and the pool area, the locker rooms act as an element of transition between dirty feets hallway and the area of clean feet, or wet feet in the case of the pool.
Data sheet
Project dateSeptember 2010
Architect/sPere Santamaria
Structure calculationManuel Arguijo y Associados S.L.
Services calculationJSS arquitectura i enginyeria SLP
PromoterMasquefa Town Council
Area5.053 m2
Awards1st prize in open competition

