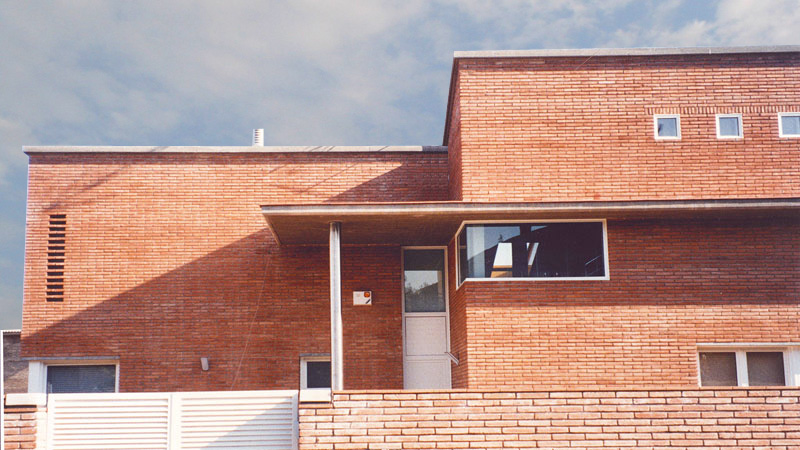A House
Sant Fruitós de Bages
Project description
Isolated single-family housing with basement, ground floor and attic.
The house is developed in a “L” form, with a wing for the day area and the other wing for the night area. The line staircase is in a central position.
In the attic plant there is a study over the dining room.
Data sheet
Project dateJanuary 1995
Completion dateNovember 1999
Architect/sPere Santamaria
Technical architectJaume Arimany
PromoterPrivate
Area257,35 m2



