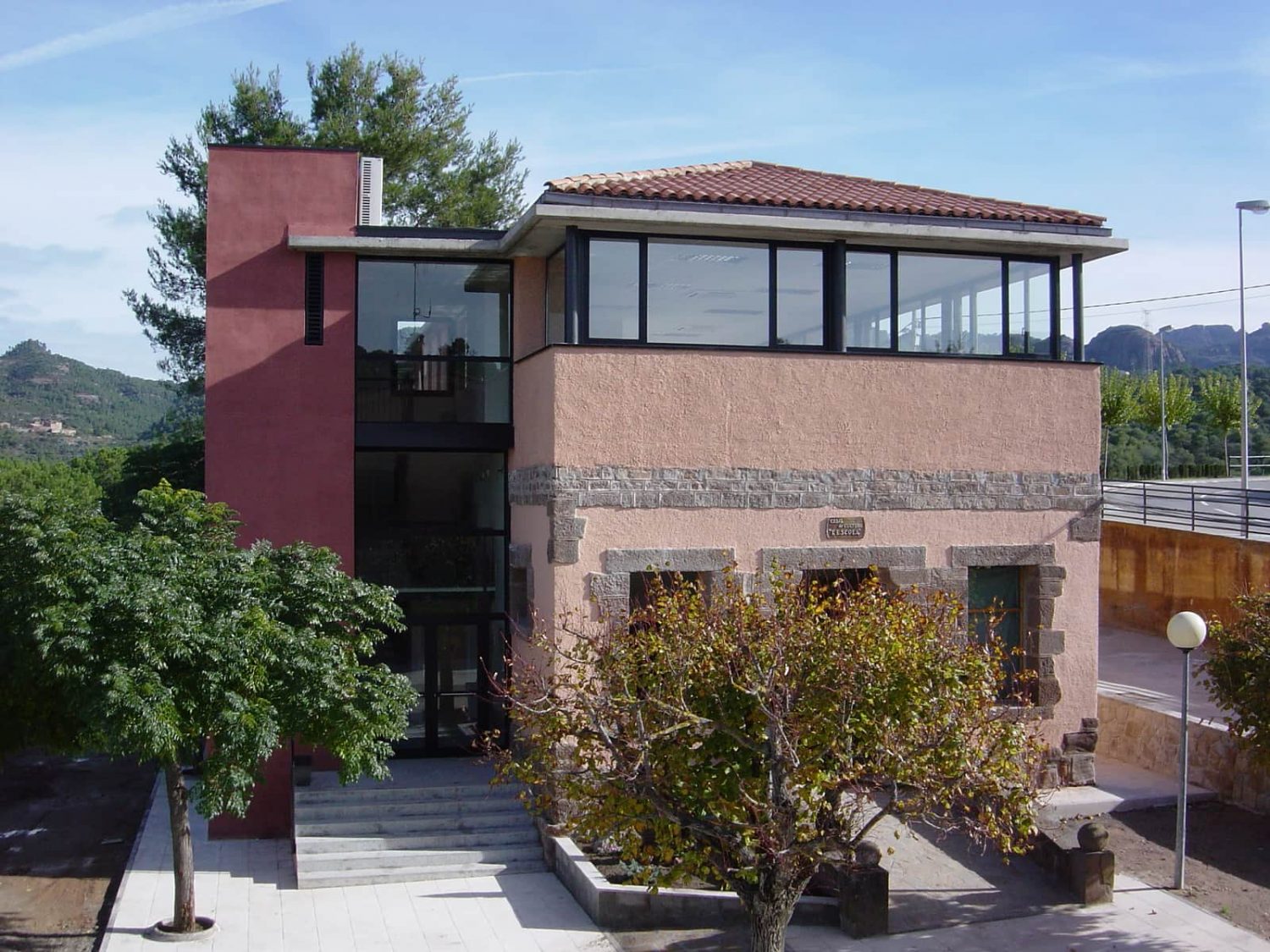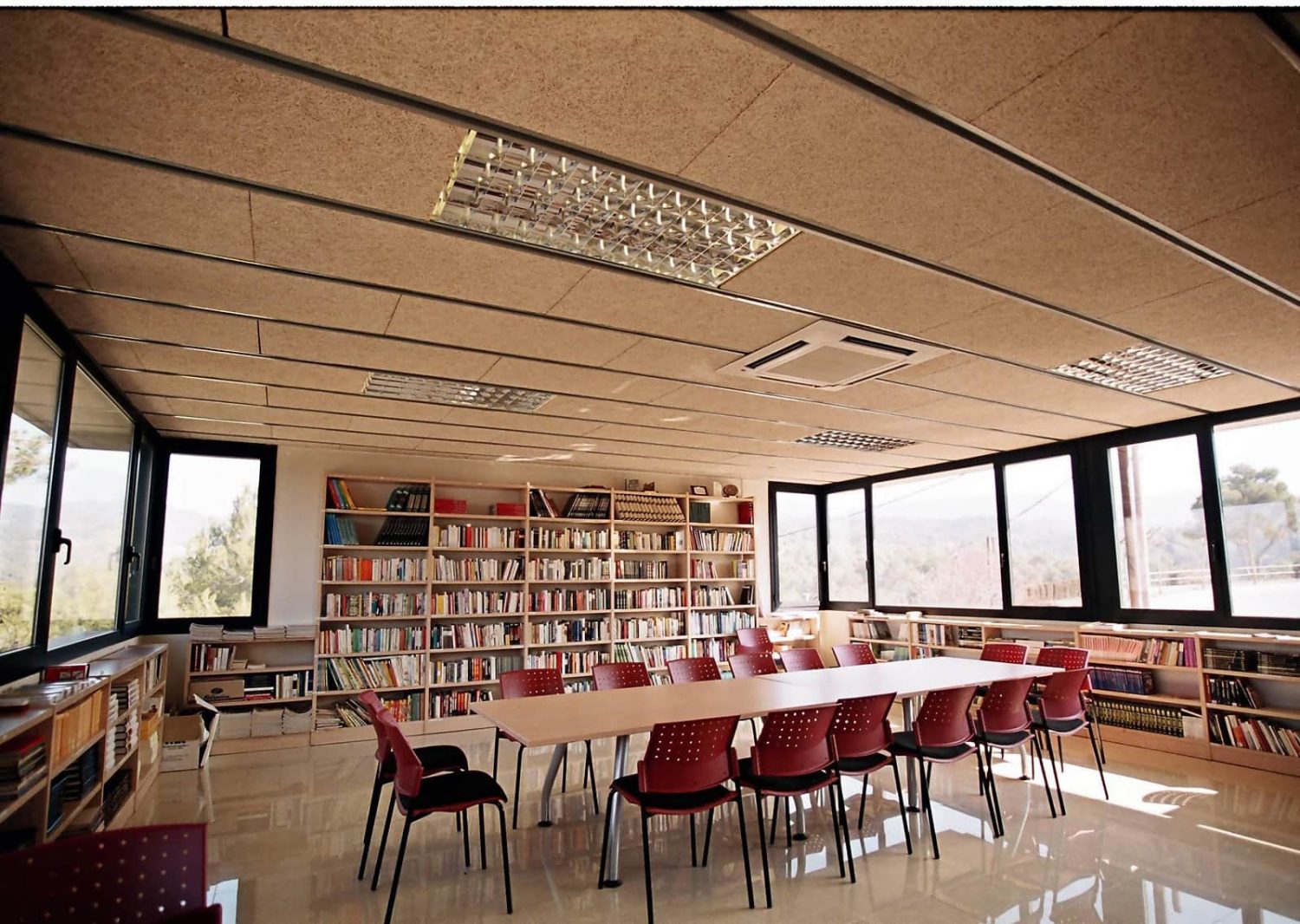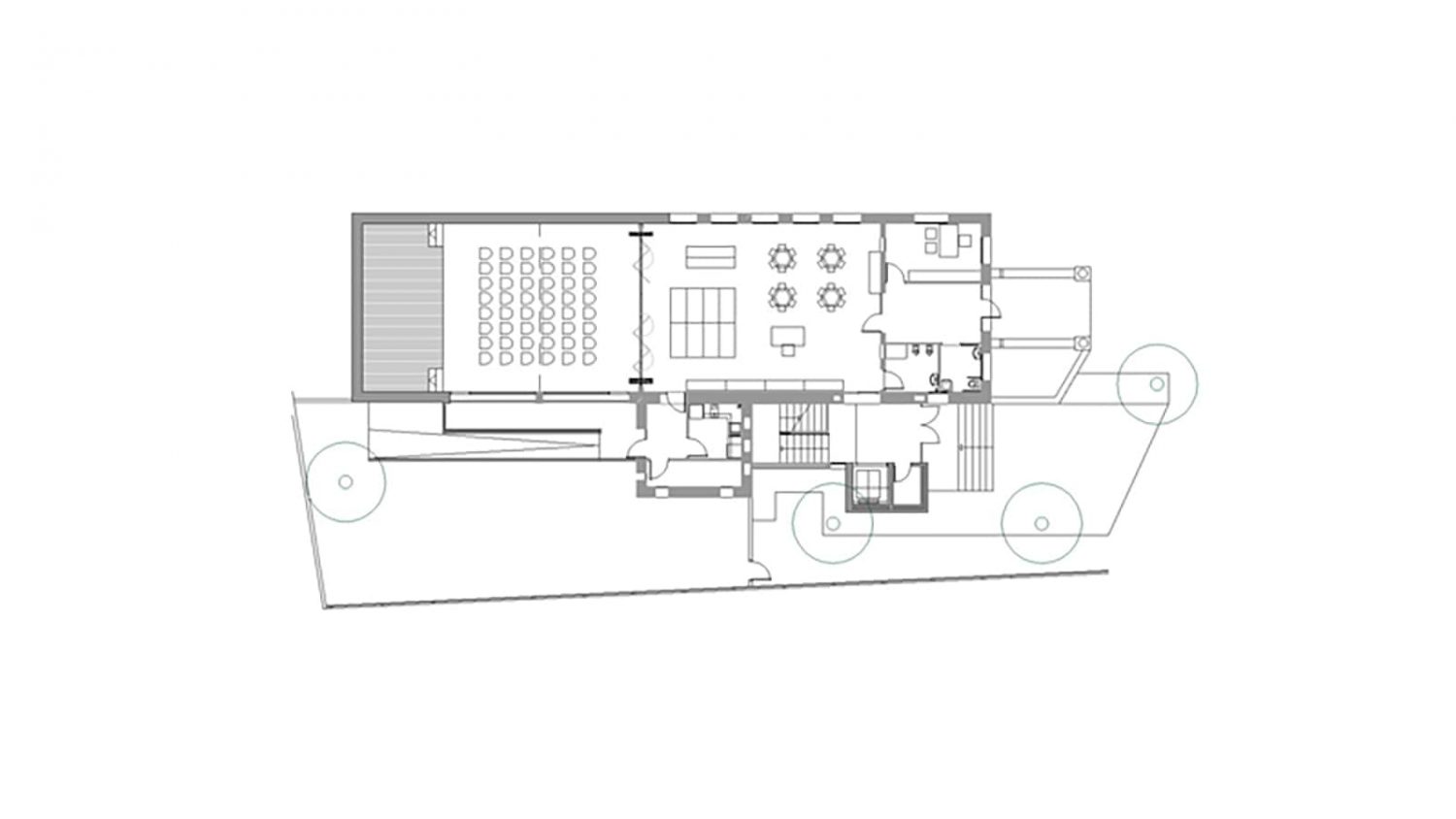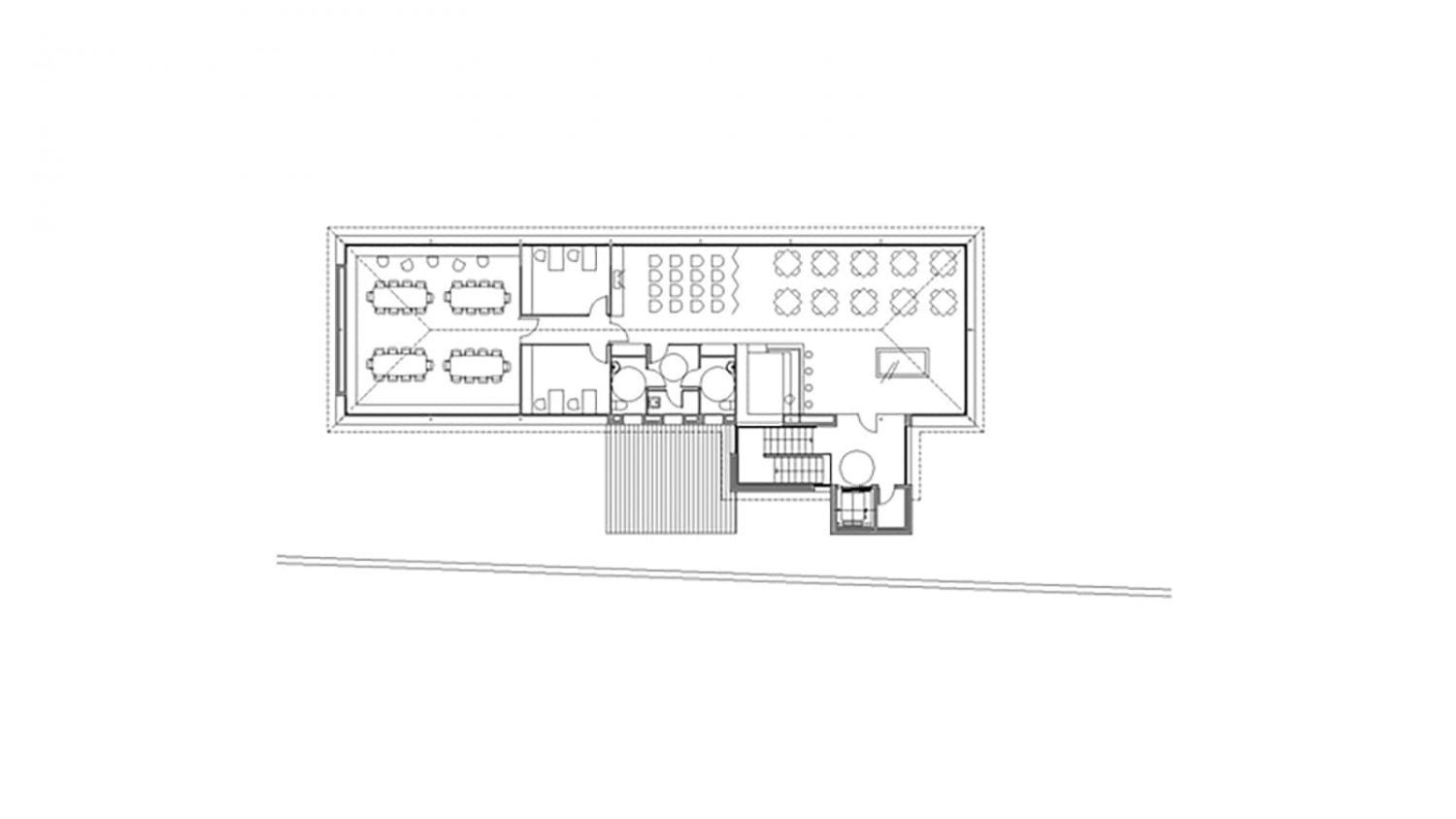Enlargement of the cultural hall L’Escola
Rellinars
Project description
In an existing 2-storey building, the project proposal is the extension of the multipurpose room, keeping the same width of the current room and incorporating a visual and physical relationship with the exterior through windows that open to a landscaped space. The interior-exterior relationship is materialized with stands that look to the green space.
BIBLIOGRAPHY
Data sheet
Project dateMay 2003
Architect/sPere Santamaria
PromoterAjuntament de Rellinars
Area257,35 m2
Budget331.855 €
BuilderPromocions Navàs






