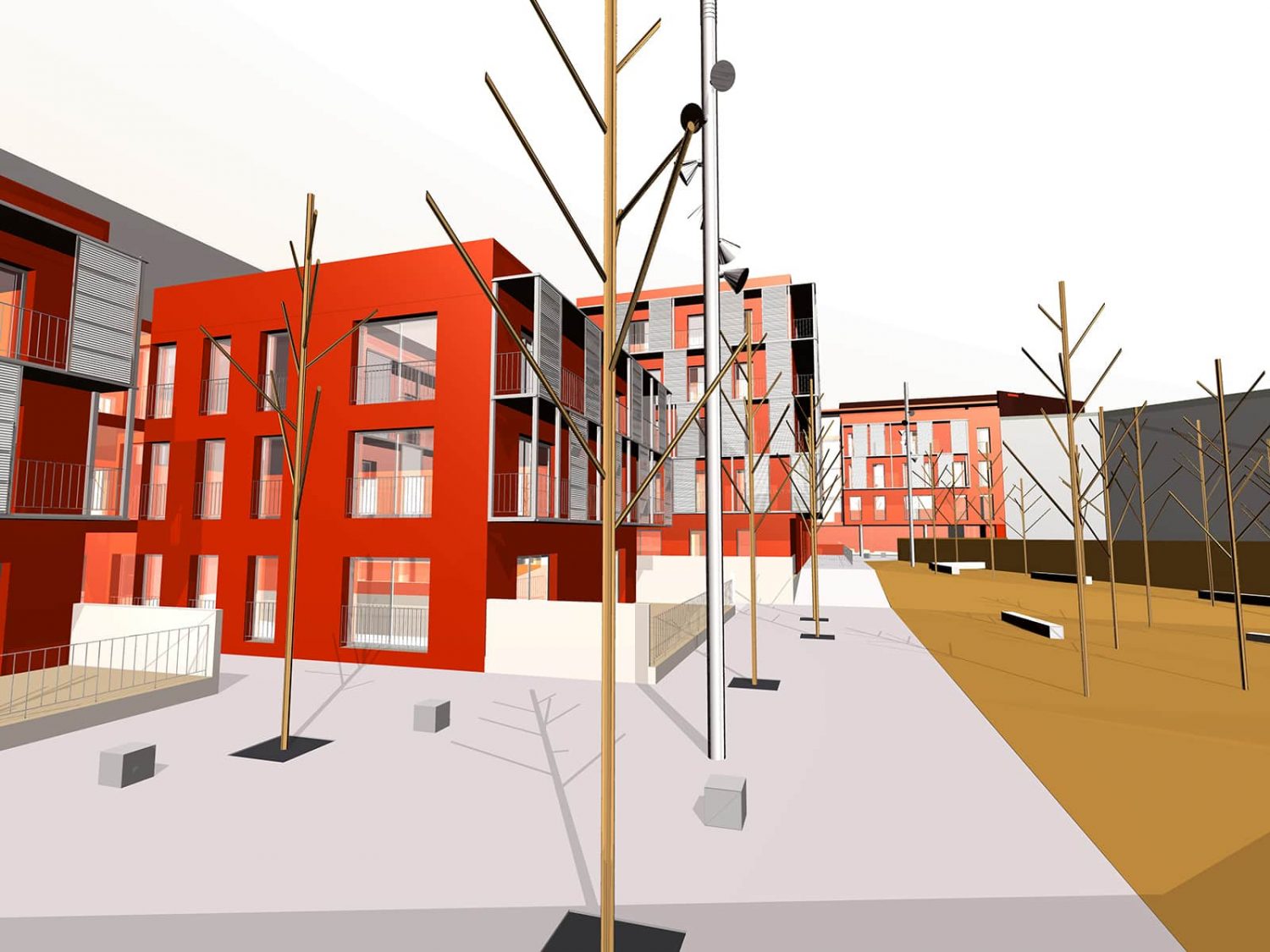68 housing units in Concòrdia area
Manresa
Project description
The proposal is based on a central circulation with apartments giving to each façade.
In this way, the staricases vertical cores are optimized, creating internal spaces for neighborhood relation and having occasional views towards the block courtyard. In the access corridors to the apartments, ther are all the facilities cabinets, in order to facilitate future maintenance.
Data sheet
Project dateDecember 2005
Architect/sPere Santamaria
Competition typeRestricted competition
PromoterHabitatge i Rehabilitació de Manresa FORUM, S.A.
Area7.498 m2



